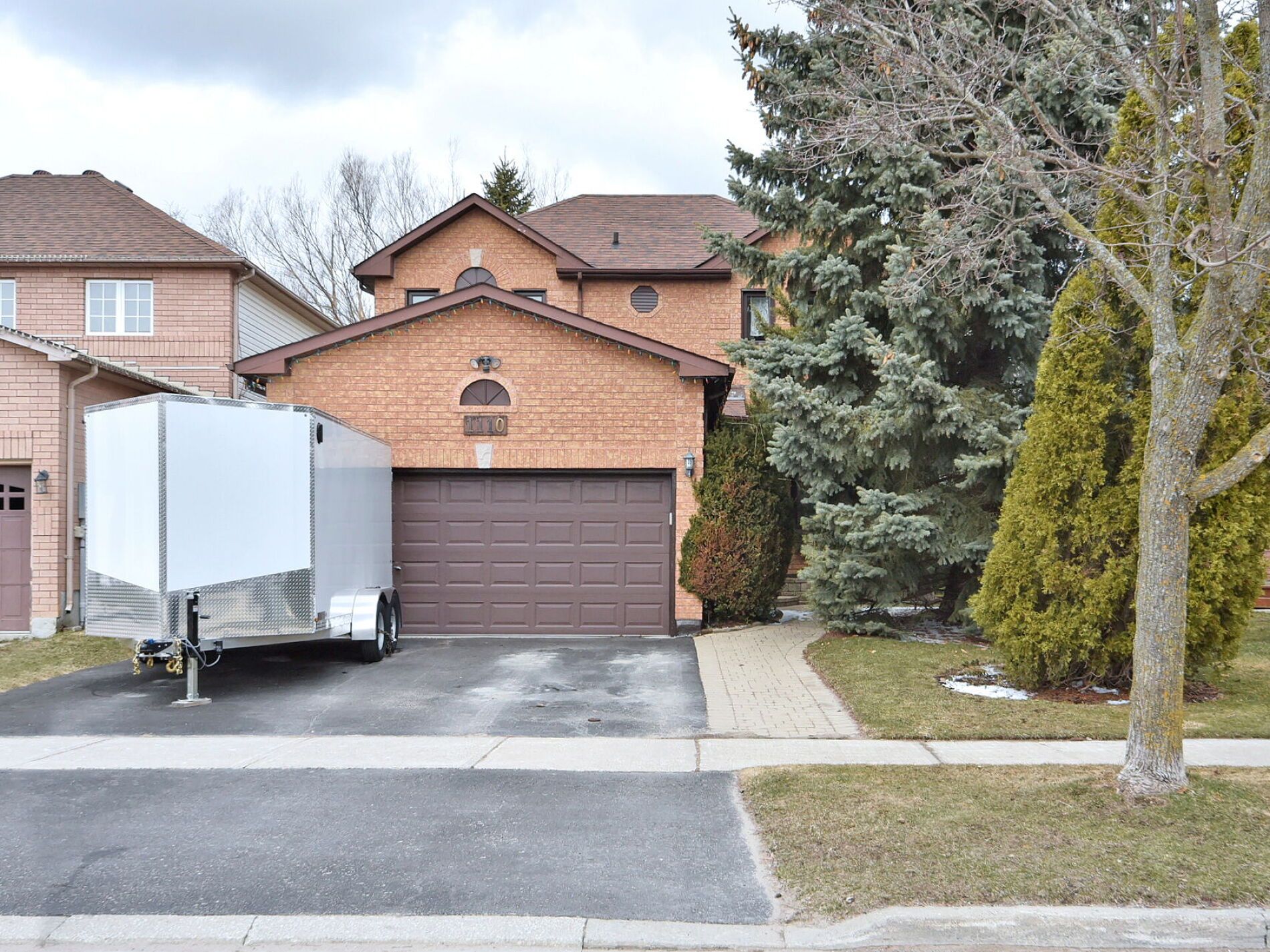$759,999
1110 Corrie Street, Innisfil, ON L9S 1W9
Alcona, Innisfil,














































 Properties with this icon are courtesy of
TRREB.
Properties with this icon are courtesy of
TRREB.![]()
Wow ! Location, Location, Location, Layout, & Huge Curb Appeal ; 2 Storey Home in Quiet & Family-Friendly Neighbourhood W/ Huge Rear Yard, nice trees and a nice garden. Enjoy a large Deck when you come from work or relax on the weekends. Everything Your Family Needs W/Separate Family Room, Walk-in Closets & So Much More. Main Floor Laundry Room W/ Entrance From The Garage; Bright Eat-In Kitchen W/ Walk-out To A Premium Fenced Lot. Located Close To All Amenities, but With A Small Town Feel, Near Large Recreational Lake Front Parking. Well kept home with several updates throughout including newer windows, an updated front door, driveway and curbs, and more. Three generously sized bedrooms on the upper level. Home located within walking distance to stores, schools, restaurants, and the Innisfil Beach Park, where you can enjoy the beaches, walking trails and kids playground. This House Is In A Family-Friendly Neighborhood, Perfect For Young Families! Kitchen has been redone! Upgrades: newer roof, windows, new patio, newer driveway, furnace, and of course kitchen!
- HoldoverDays: 60
- Architectural Style: 2-Storey
- Property Type: Residential Freehold
- Property Sub Type: Detached
- DirectionFaces: North
- GarageType: Attached
- Directions: HWY 400/ Innisfil Beach Rd/ Jans Blvd
- Tax Year: 2024
- Parking Features: Private Double
- ParkingSpaces: 2
- Parking Total: 4
- WashroomsType1: 1
- WashroomsType1Level: Second
- WashroomsType2: 1
- WashroomsType2Level: Second
- WashroomsType3: 1
- WashroomsType3Level: Main
- BedroomsAboveGrade: 3
- Interior Features: Auto Garage Door Remote, Floor Drain, Water Heater
- Basement: Full
- Cooling: Central Air
- HeatSource: Gas
- HeatType: Forced Air
- LaundryLevel: Main Level
- ConstructionMaterials: Brick, Vinyl Siding
- Exterior Features: Deck, Privacy, Porch, Year Round Living
- Roof: Shingles
- Sewer: Sewer
- Water Source: Water System
- Foundation Details: Concrete
- Parcel Number: 589950021
- LotSizeUnits: Feet
- LotDepth: 138.04
- LotWidth: 39.4
- PropertyFeatures: Beach, Public Transit, Rec./Commun.Centre, School
| School Name | Type | Grades | Catchment | Distance |
|---|---|---|---|---|
| {{ item.school_type }} | {{ item.school_grades }} | {{ item.is_catchment? 'In Catchment': '' }} | {{ item.distance }} |















































