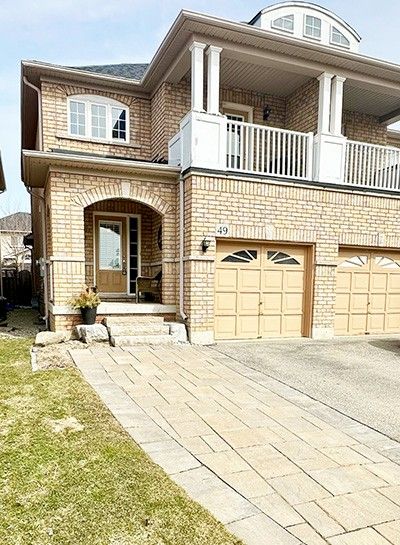$879,900
49 Lily Lane, Halton Hills, ON L7G 6N1
Georgetown, Halton Hills,















 Properties with this icon are courtesy of
TRREB.
Properties with this icon are courtesy of
TRREB.![]()
Clifford Model 1420 Sq Ft In Georgetown South. Interlock and natural stone driveway trim, 3 Bedroom, 3 Bathroom Open Concept Semi, luxury hardwood throughout main floor; Master bedroom with ensuite. Fenced backyard with visually striking interlocking patio; Unique wrap-around balcony on upper level with stunning views of the country landscape. Close to shopping, easy commuting and more. Walking distance to grocery stores, restaurants and nature trails. All appliances are included. New roofing in 2024 and new furnace installed in 2018. Hot water tank rental.
- HoldoverDays: 90
- Architectural Style: 2-Storey
- Property Type: Residential Freehold
- Property Sub Type: Semi-Detached
- DirectionFaces: East
- GarageType: Attached
- Directions: Danby & Lily Ln
- Tax Year: 2024
- Parking Features: Private
- ParkingSpaces: 2
- Parking Total: 3
- WashroomsType1: 1
- WashroomsType1Level: Main
- WashroomsType2: 2
- WashroomsType2Level: Second
- BedroomsAboveGrade: 3
- Interior Features: Floor Drain, Separate Hydro Meter, Water Heater, Water Meter
- Basement: Full, Unfinished
- Cooling: Central Air
- HeatSource: Gas
- HeatType: Forced Air
- LaundryLevel: Lower Level
- ConstructionMaterials: Brick
- Exterior Features: Privacy, Patio
- Roof: Shingles
- Sewer: Sewer
- Foundation Details: Brick
- LotSizeUnits: Feet
- LotDepth: 108.27
- LotWidth: 22.47
| School Name | Type | Grades | Catchment | Distance |
|---|---|---|---|---|
| {{ item.school_type }} | {{ item.school_grades }} | {{ item.is_catchment? 'In Catchment': '' }} | {{ item.distance }} |
















