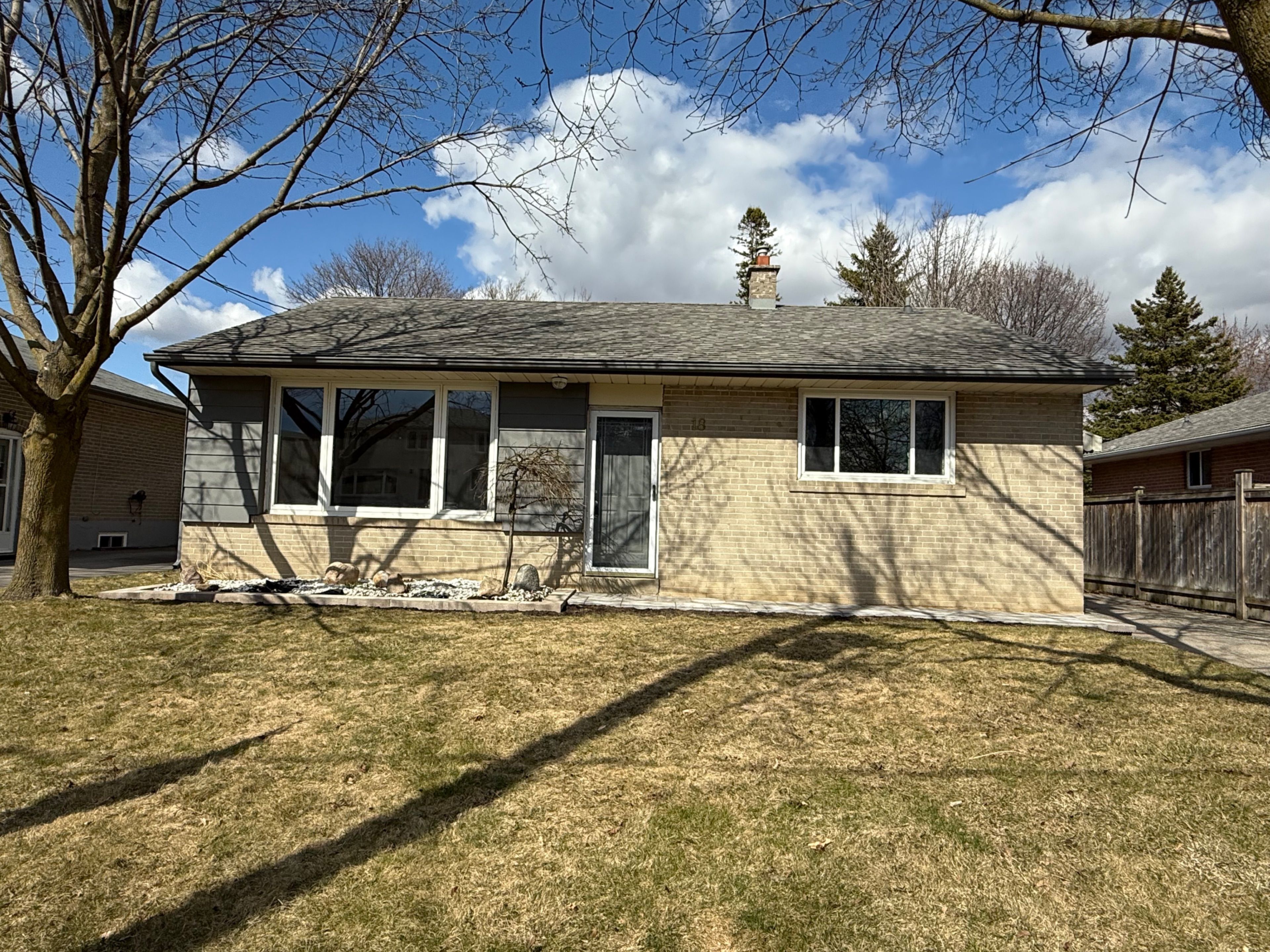$849,000
18 Weber Drive, Halton Hills, ON L7G 1C3
Georgetown, Halton Hills,






































 Properties with this icon are courtesy of
TRREB.
Properties with this icon are courtesy of
TRREB.![]()
Fully renovated and move-in ready, this charming home sits on a large lot on a quiet street with a school and spacious park just steps away. Featuring three bedrooms, two bathrooms (including a four-piece with jet tub and a three-piece in the finished basement), this home offers modern upgrades throughout including stainless steel appliances, brand new countertops, pot lights, and a new furnace. Enjoy easy access to nearby trails, shopping, and all amenities, with a convenient commute to GTA
- HoldoverDays: 60
- Architectural Style: Backsplit 3
- Property Type: Residential Freehold
- Property Sub Type: Detached
- DirectionFaces: South
- Directions: Guelph St to Delrex Blud
- Tax Year: 2024
- ParkingSpaces: 2
- Parking Total: 2
- WashroomsType1: 1
- WashroomsType2: 1
- BedroomsAboveGrade: 3
- Interior Features: Upgraded Insulation
- Basement: Finished
- Cooling: Central Air
- HeatSource: Gas
- HeatType: Forced Air
- LaundryLevel: Lower Level
- ConstructionMaterials: Brick Veneer, Metal/Steel Siding
- Roof: Asphalt Shingle
- Sewer: Sewer
- Foundation Details: Poured Concrete
- Parcel Number: 250540026
- LotSizeUnits: Feet
- LotDepth: 127
- LotWidth: 55
| School Name | Type | Grades | Catchment | Distance |
|---|---|---|---|---|
| {{ item.school_type }} | {{ item.school_grades }} | {{ item.is_catchment? 'In Catchment': '' }} | {{ item.distance }} |







































