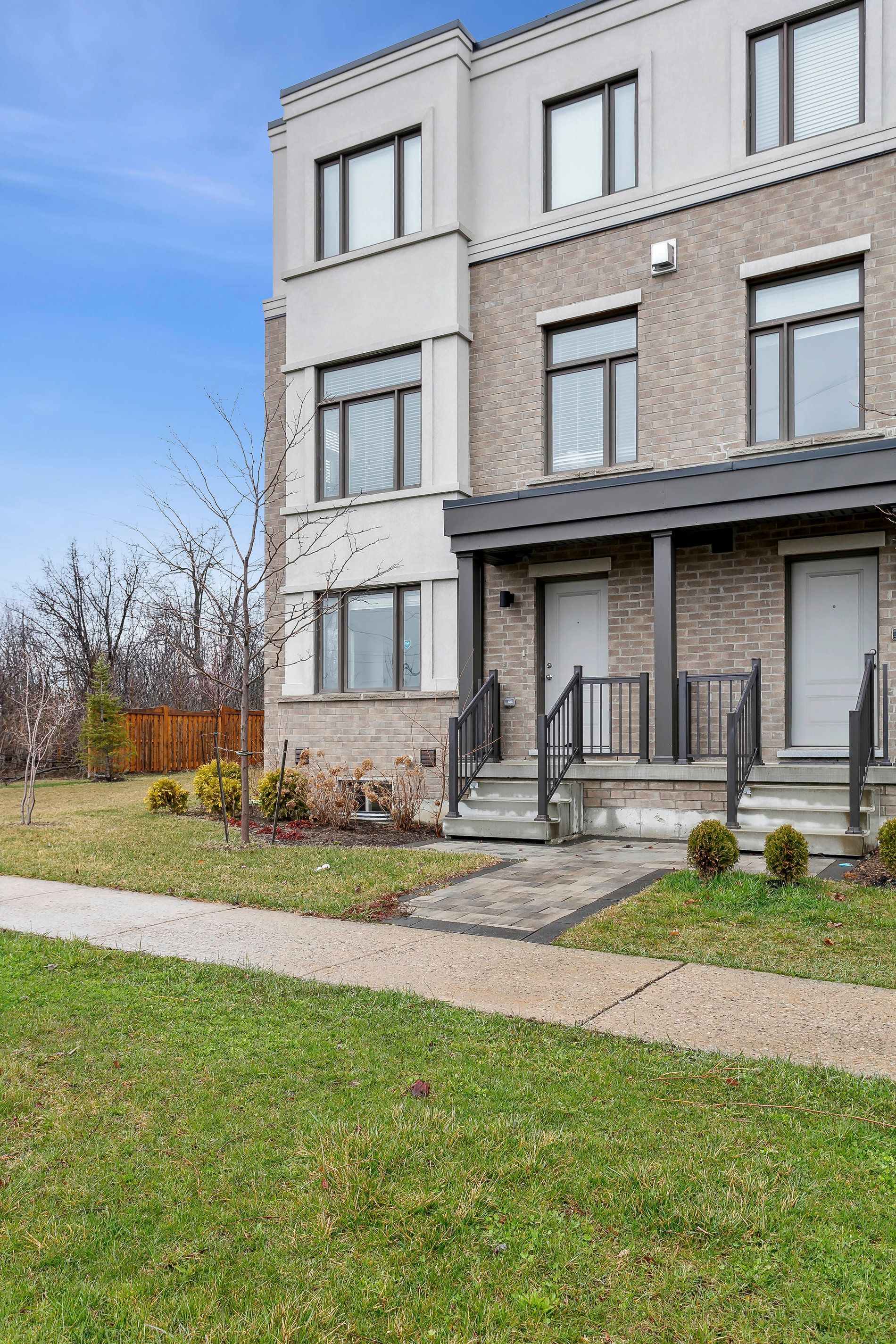$2,100
$200#Lower L - 1844 Mitoff Place, Mississauga, ON L4W 0E8
Rathwood, Mississauga,


































 Properties with this icon are courtesy of
TRREB.
Properties with this icon are courtesy of
TRREB.![]()
Great opportunity to rent a 1 year new, renovated 1 Bedroom Apartment located On A Cul-De-Sac & Close To the Ravine & Etobicoke Creek, with Numerous Bike Paths, Large Parks, Public Transit, Places Of Worship, Grocery Stores & Plazas. Short Drive To 427, Qew, 401 & 410 in the most sought Rathwood, Mississauga Community. The Appt is approx 600 Sq Ft with a living and 3 PCs, a new Bathroom on the main floor, a new Modern Kitchen with Stainless Steel appliances, an all-in-one washer and Dryer, and a Primary bedroom on the lower floor. The most discerning tenant is waiting for an impeccable, Clean and New apartment with a separate entrance. All utilities are included. The Internet and cable TV are included in the lease. Photos were taken when the unit was vacant.
- HoldoverDays: 60
- Architectural Style: 2-Storey
- Property Type: Residential Freehold
- Property Sub Type: Semi-Detached
- DirectionFaces: West
- GarageType: Attached
- Directions: Driving on Hwy 401. take Dixie Rd South, Left On Eastgate Parkway, Right on Fieldgate Drive and First Street on the left.
- Parking Features: Reserved/Assigned
- ParkingSpaces: 1
- Parking Total: 1
- WashroomsType1: 1
- WashroomsType1Level: Ground
- BedroomsAboveGrade: 1
- Interior Features: Accessory Apartment
- Basement: Apartment
- Cooling: Central Air
- HeatSource: Gas
- HeatType: Forced Air
- LaundryLevel: Lower Level
- ConstructionMaterials: Brick
- Roof: Asphalt Shingle
- Sewer: Sewer
- Foundation Details: Concrete
- Parcel Number: 132980701
- LotSizeUnits: Feet
- LotDepth: 80.95
- LotWidth: 31.1
| School Name | Type | Grades | Catchment | Distance |
|---|---|---|---|---|
| {{ item.school_type }} | {{ item.school_grades }} | {{ item.is_catchment? 'In Catchment': '' }} | {{ item.distance }} |



































