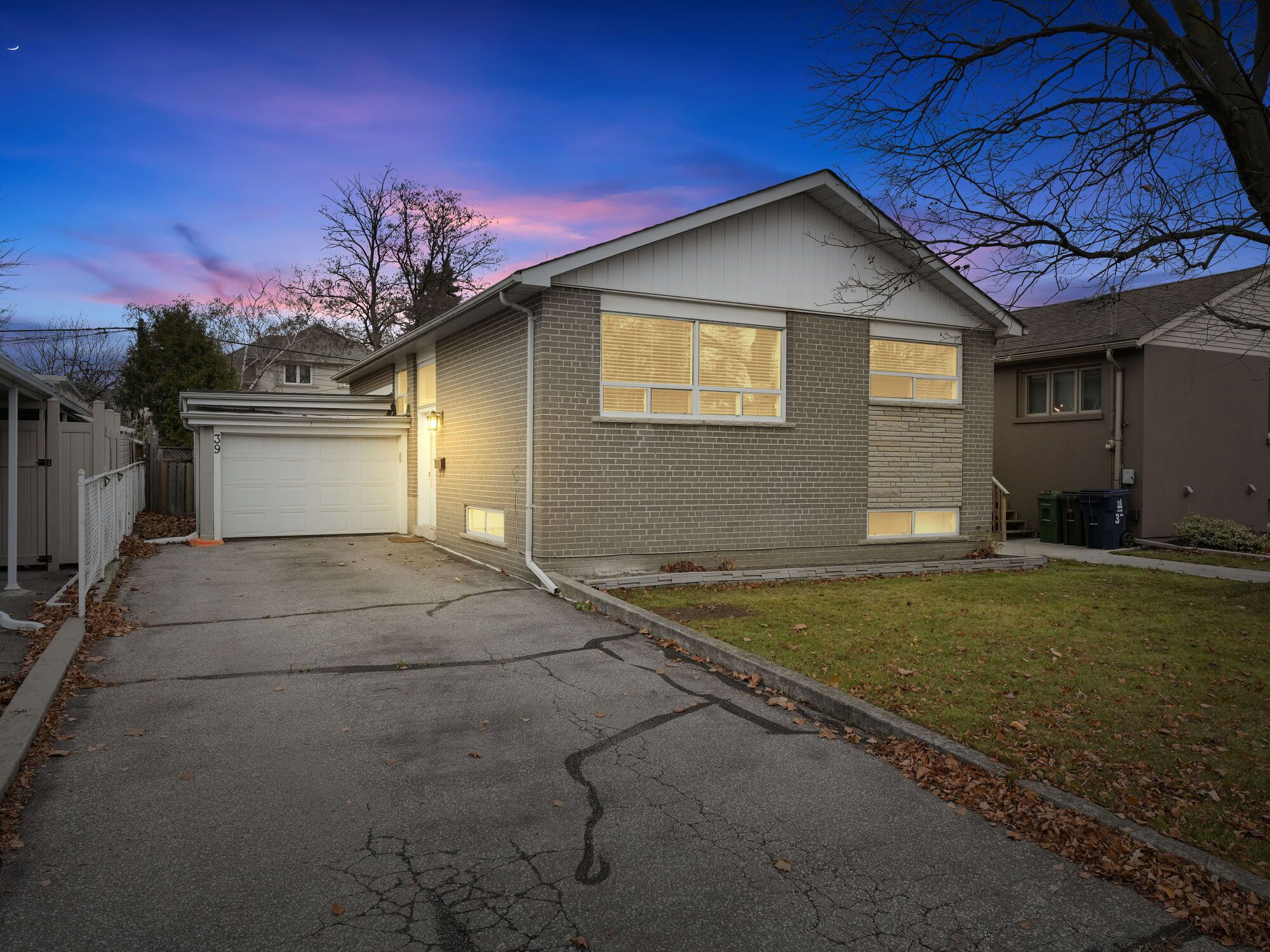$2,199
$50##Lower - 39 Rangoon Road, Toronto, ON M9C 4N5
Eringate-Centennial-West Deane, Toronto,
































 Properties with this icon are courtesy of
TRREB.
Properties with this icon are courtesy of
TRREB.![]()
Spacious Two-Bedroom Basement Apartment Available In A Family-Friendly Neighbourhood! Offering Generous Square Footage, Large Comfortable Rooms, And Driveway Parking For One Vehicle. This Private Suite Is Perfect For Those Seeking Space And Convenience. Located Just 100 Metres From A Bus Stop And Minutes To Highways 401 & 427. Private Separate Entrance Leads To An Updated Living Area Designed For Comfort. The Kitchen Features A Gas Cooktop, Double Stainless Steel Sink, And Bright Lighting. The Extra-Large Primary Bedroom Easily Accommodates A Living Area, Dresser, And Desk. Modern 3-Piece Bathroom With Contemporary Finishes. Private Washer & Dryer For Added Convenience Plus Dedicated Cellar Storage Space. EXTRAS: Tenant Responsible For 30% Of Utilities. Garage And Backyard Access Reserved For Upper Level. Driveway Parking For One Vehicle. Unit Can Be Partially Furnished At No Additional Cost. Located In Eringate Close To Major Highways, Pearson Airport, Renforth Transitway, Michael Power, Wellesworth Jr School, And Centennial Park/Conservation Area.
- HoldoverDays: 60
- Architectural Style: Bungalow
- Property Type: Residential Freehold
- Property Sub Type: Detached
- DirectionFaces: East
- Directions: HWY 427 & HWY 401
- Parking Features: Available
- ParkingSpaces: 1
- Parking Total: 1
- WashroomsType1: 1
- WashroomsType1Level: Lower
- BedroomsAboveGrade: 2
- Interior Features: Carpet Free
- Basement: Separate Entrance
- Cooling: Central Air
- HeatSource: Electric
- HeatType: Forced Air
- LaundryLevel: Lower Level
- ConstructionMaterials: Brick
- Roof: Unknown
- Sewer: Sewer
- Foundation Details: Unknown
- Topography: Flat
- PropertyFeatures: Park, Public Transit, Rec./Commun.Centre, School
| School Name | Type | Grades | Catchment | Distance |
|---|---|---|---|---|
| {{ item.school_type }} | {{ item.school_grades }} | {{ item.is_catchment? 'In Catchment': '' }} | {{ item.distance }} |

































