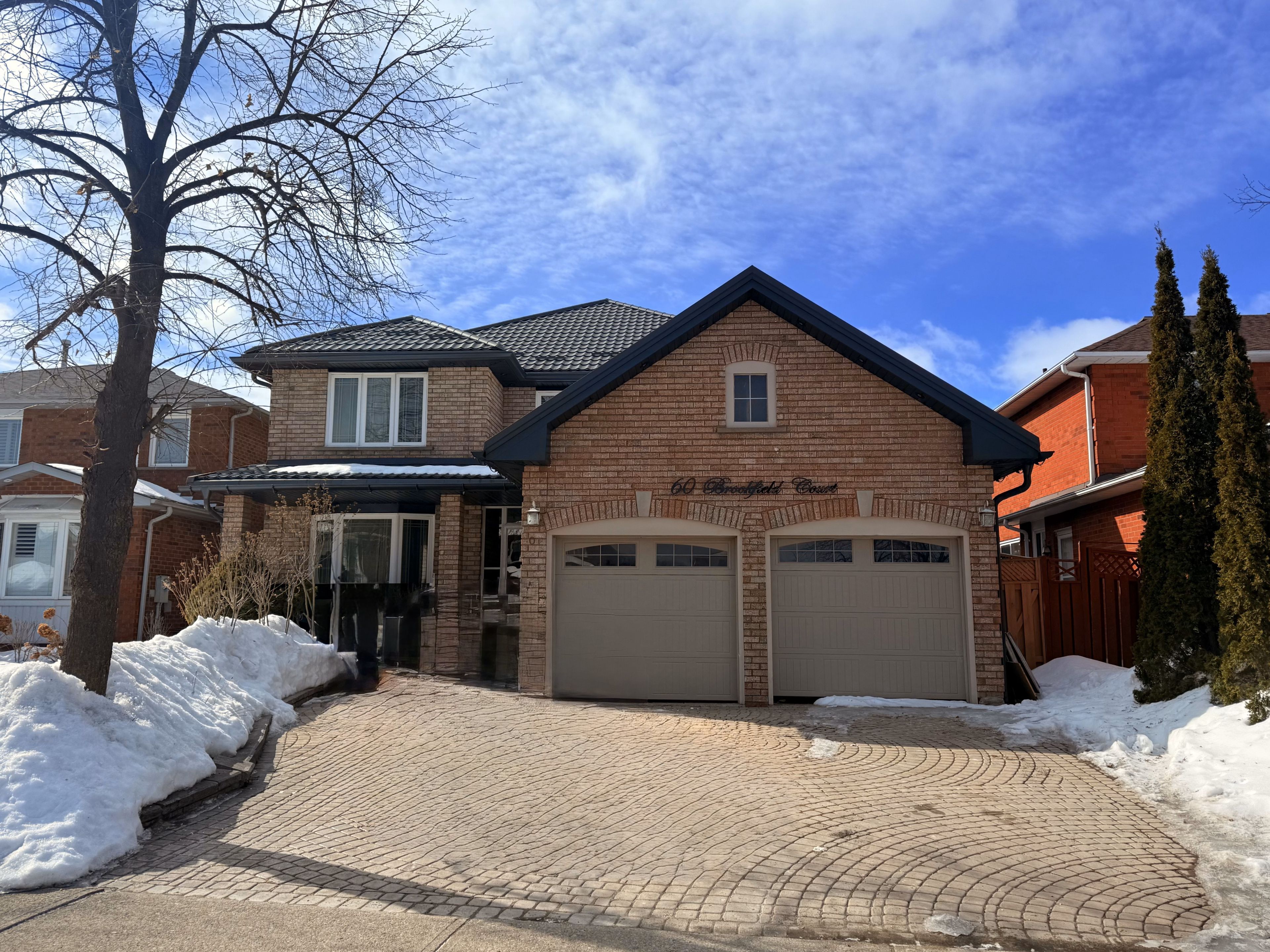$1,149,999
$150,00060 Brookfield Court, Brampton, ON L6Y 4K4
Fletcher's West, Brampton,

















 Properties with this icon are courtesy of
TRREB.
Properties with this icon are courtesy of
TRREB.![]()
Excellent Fixer-Upper Opportunity! Renovate or update to your liking detached 4-bedroom home in a prime location! Located in a highly sought neighborhood, this property features a double-car garage, and additional private driveway parking, and a generous size backyard. With great potential for upgrades, its a fantastic opportunity to add value. Close to schools, shopping centers, parks, and public transit, this home is perfect for visionaries or those looking to create their dream space. Don't miss out on this rare opportunity!
- HoldoverDays: 90
- Architectural Style: 2-Storey
- Property Type: Residential Freehold
- Property Sub Type: Detached
- DirectionFaces: East
- GarageType: Attached
- Directions: Charolais/Chinguacousy
- Tax Year: 2024
- Parking Features: Private Double
- ParkingSpaces: 2
- Parking Total: 4
- WashroomsType1: 1
- WashroomsType1Level: Main
- WashroomsType2: 1
- WashroomsType2Level: Second
- WashroomsType3: 1
- WashroomsType3Level: Second
- BedroomsAboveGrade: 4
- Interior Features: Other
- Basement: Unfinished
- Cooling: Central Air
- HeatSource: Gas
- HeatType: Forced Air
- LaundryLevel: Main Level
- ConstructionMaterials: Brick
- Roof: Shingles
- Sewer: Sewer
- Foundation Details: Brick
- LotSizeUnits: Feet
- LotDepth: 108.86
- LotWidth: 46.43
| School Name | Type | Grades | Catchment | Distance |
|---|---|---|---|---|
| {{ item.school_type }} | {{ item.school_grades }} | {{ item.is_catchment? 'In Catchment': '' }} | {{ item.distance }} |


















