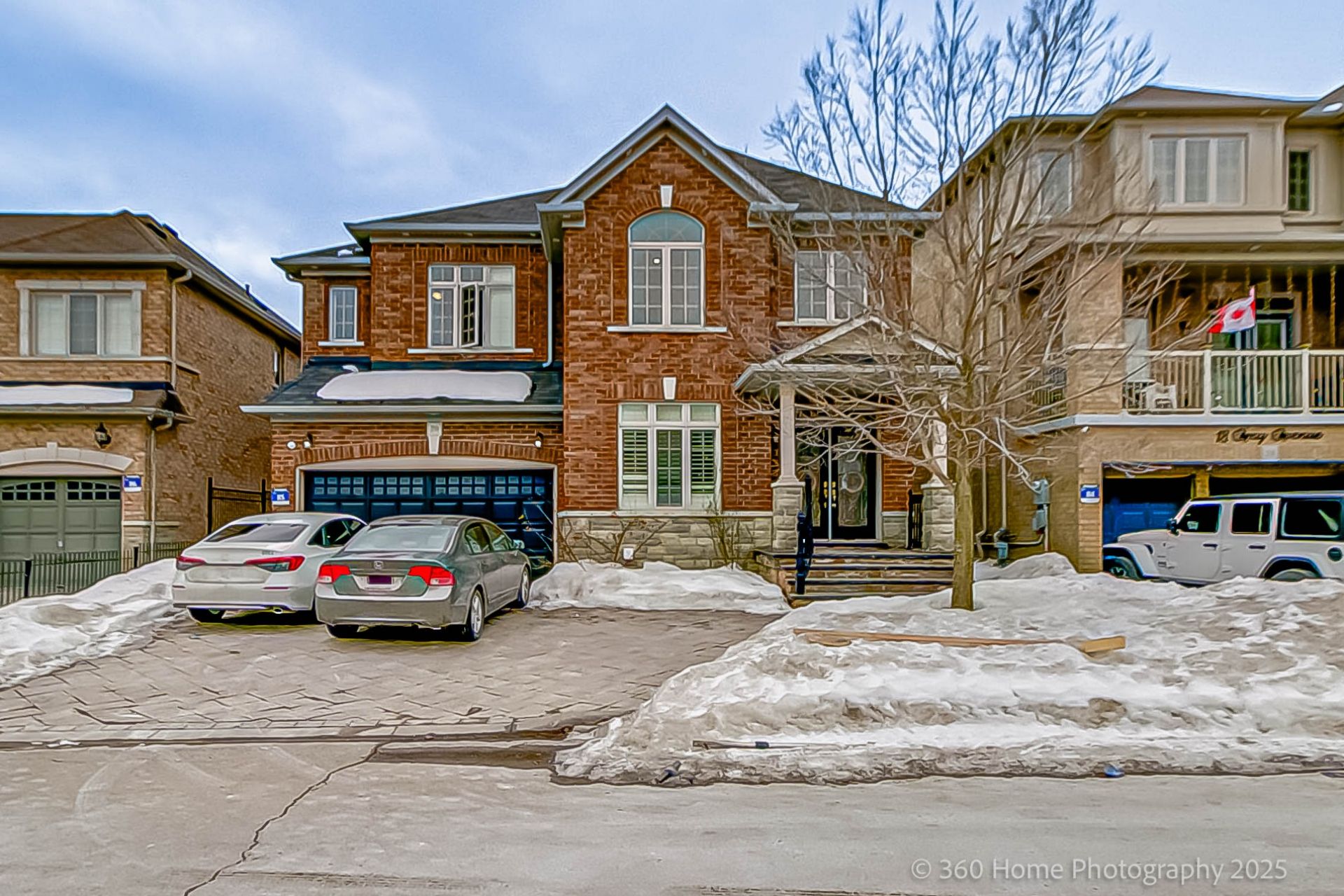$1,689,990
20 Amy Avenue, Brampton, ON L6P 3L6
Brampton East, Brampton,



































 Properties with this icon are courtesy of
TRREB.
Properties with this icon are courtesy of
TRREB.![]()
Introducing this exceptional family residence offering 5 bedrooms & a professionally finished legal basement apartment. The main level of home showcases an elegant formal living/dining room. Bright & spacious home office (can be used as 6th bedroom). A stunning huge family room across from a huge kitchen & breakfast area. Ascend to the upper level to discover 5- spacious bedrooms with 3 full washroom. A spa-like primary ensuite, offering a luxurious retreat. Offering 2 master bedrooms with separate washrooms & walk-in-closets. Nestled on a quiet street with professionally landscaped yard with larger stone interlocking, extended driveway for 5-cars parking & additional 2-cars parking in garage, offering total of 7-cars parking. Porch & Main entry stairs are made of natural stone, professionally designed main entry doors with designed art inserts and cast-iron railing, located in the esteemed community of Castlemore. Separate entrance to a spacious 3-Bedroom legal basement apartment, large eat-in-Kitchen & large bedroom with huge living area & additional standing kitchen/bar for 3rd bedroom. Large windows in Basement with lots of sunlight & covered stairs to the basement entry. Two separate legal entrance to lower-level area of house entry from back of the house to 2-bedroom legal basement apartment unit & side entry to one bedroom basement apartment. These units can be rented separately for extra income. Discover fully finished Legal Basement Apartment, designed to elevate your living experience & extra income. Basement is currently rented at $3200/month. This stunning home is surrounded by fully fenced yard with professionally installed Gazebo & Storage shed for extra storage. Very close to schools, temples, church & community center. Minutes to all major Highways, border of Vaughan and Brampton, making it an ideal choice for families. we invite you to explore this remarkable property & envision the wonderful memories you'll create there.
- HoldoverDays: 90
- Architectural Style: 2 1/2 Storey
- Property Type: Residential Freehold
- Property Sub Type: Detached
- DirectionFaces: East
- GarageType: Attached
- Directions: Clarkway Dr & Cottrelle Blvd
- Tax Year: 2024
- Parking Features: Available
- ParkingSpaces: 5
- Parking Total: 7
- WashroomsType1: 1
- WashroomsType1Level: Ground
- WashroomsType2: 2
- WashroomsType2Level: Second
- WashroomsType3: 1
- WashroomsType3Level: Second
- WashroomsType4: 1
- WashroomsType4Level: Basement
- BedroomsAboveGrade: 5
- BedroomsBelowGrade: 3
- Interior Features: Other
- Basement: Apartment, Separate Entrance
- Cooling: Central Air
- HeatSource: Gas
- HeatType: Forced Air
- LaundryLevel: Main Level
- ConstructionMaterials: Brick, Stone
- Roof: Asphalt Shingle
- Sewer: Sewer
- Foundation Details: Brick
- Parcel Number: 143681507
- LotSizeUnits: Feet
- LotDepth: 90.22
- LotWidth: 45
- PropertyFeatures: Fenced Yard, Hospital, Library, Park, Public Transit, School
| School Name | Type | Grades | Catchment | Distance |
|---|---|---|---|---|
| {{ item.school_type }} | {{ item.school_grades }} | {{ item.is_catchment? 'In Catchment': '' }} | {{ item.distance }} |




































