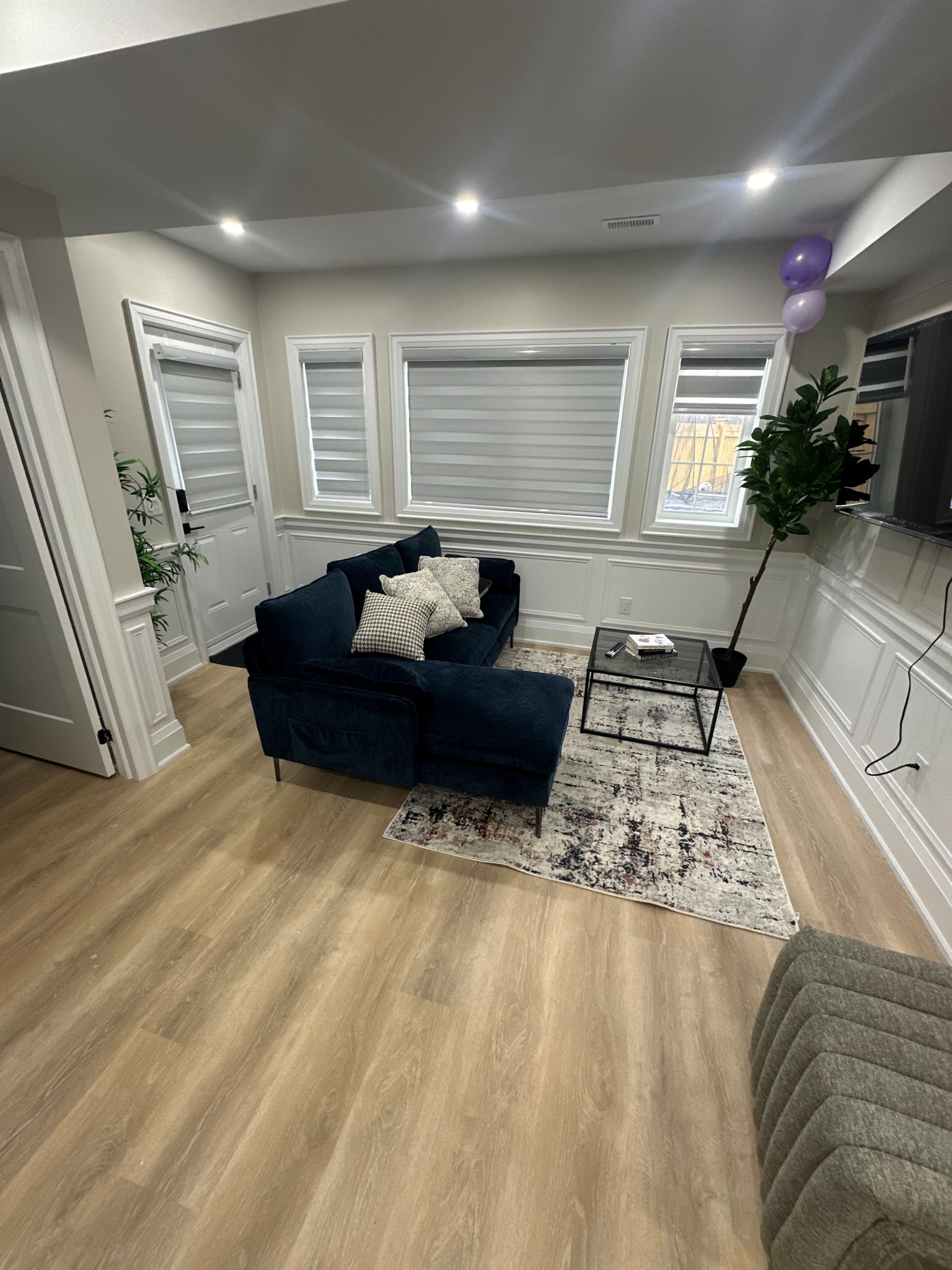$1,849,000
$50,00060 Deer Ridge Trail, Caledon, ON L7C 3Z6
Rural Caledon, Caledon,

 Properties with this icon are courtesy of
TRREB.
Properties with this icon are courtesy of
TRREB.![]()
Discover the perfect blend of luxury and tranquility in this stunning detached home backing onto a serene ravine. Situated on a premium corner lot with no side neighbors and no sidewalk, this home offers unparalleled privacy and curb appeal. Step inside to soaring 10-foot ceilings on the main floor, 9-foot ceilings on both the second floor and the basement, creating an open and airy ambiance throughout. The custom-designed kitchen is a chef's dream, featuring exquisite granite countertops, sleek pot lights, and a seamless flow into the sunlit breakfast area. It features 4 bedroom, 4 washroom, a spacious den on the main floor provides the perfect space for a home office or library. Surrounded by breathtaking nature trails, this home offers the perfect escape while being just moments away from modern conveniences.
- HoldoverDays: 90
- Architectural Style: 2-Storey
- Property Type: Residential Freehold
- Property Sub Type: Detached
- DirectionFaces: West
- GarageType: Attached
- Directions: Deer Ridge/ Pinedale
- Tax Year: 2024
- Parking Features: Private
- ParkingSpaces: 4
- Parking Total: 6
- WashroomsType1: 1
- WashroomsType1Level: Second
- WashroomsType2: 1
- WashroomsType2Level: Second
- WashroomsType3: 1
- WashroomsType3Level: Main
- WashroomsType4: 1
- WashroomsType4Level: Second
- WashroomsType5: 3
- WashroomsType5Level: Basement
- BedroomsAboveGrade: 4
- BedroomsBelowGrade: 3
- Interior Features: Other
- Basement: Apartment, Finished with Walk-Out
- Cooling: Central Air
- HeatSource: Gas
- HeatType: Forced Air
- ConstructionMaterials: Brick, Stone
- Roof: Shingles
- Sewer: Sewer
- Foundation Details: Concrete
- LotSizeUnits: Feet
- LotDepth: 95.8
- LotWidth: 57.27
| School Name | Type | Grades | Catchment | Distance |
|---|---|---|---|---|
| {{ item.school_type }} | {{ item.school_grades }} | {{ item.is_catchment? 'In Catchment': '' }} | {{ item.distance }} |



