$1,899,000
13890 Kennedy Road, Caledon, ON L7C 2G2
Inglewood, Caledon,
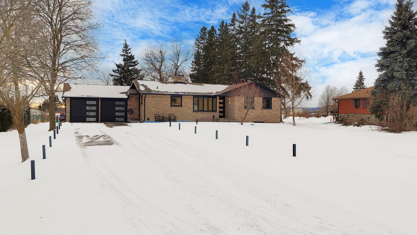
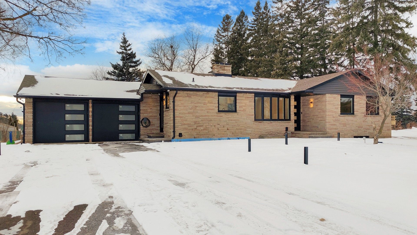

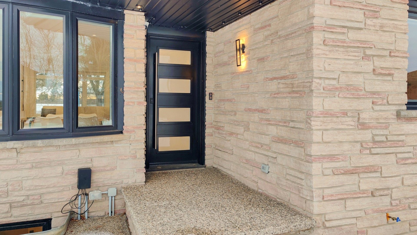

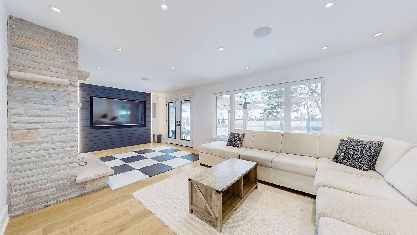
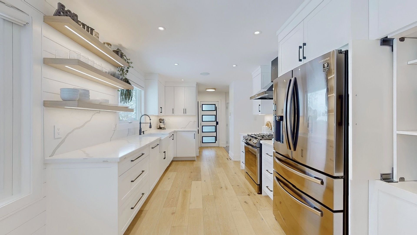
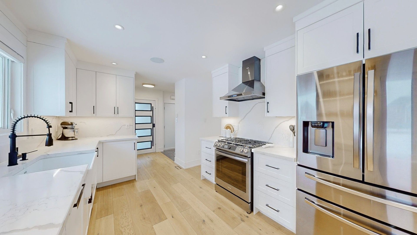
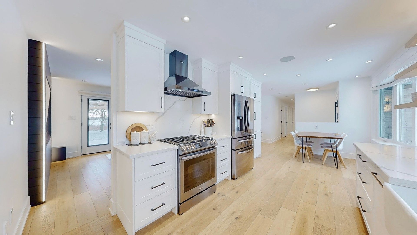
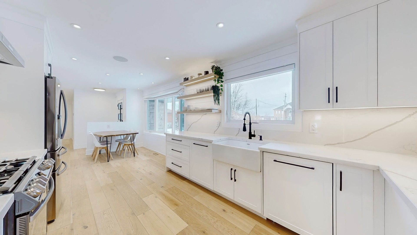
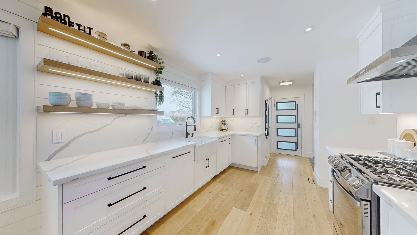
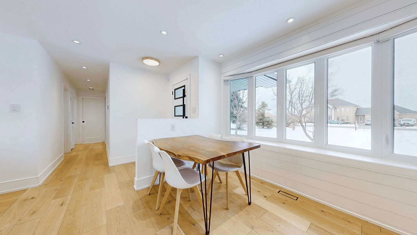
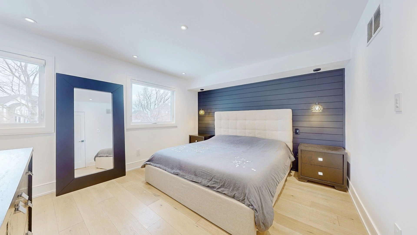
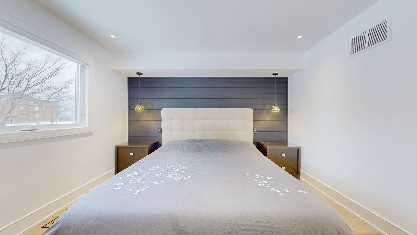
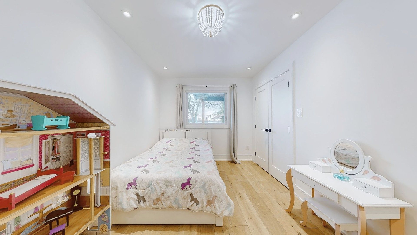
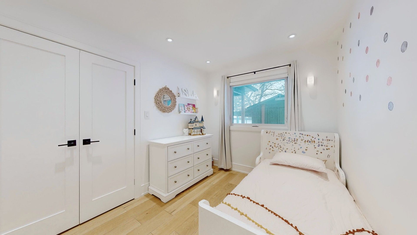
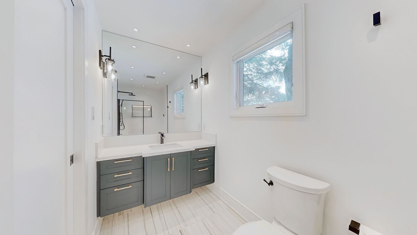
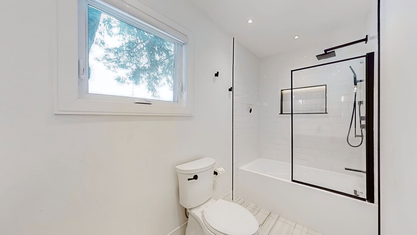
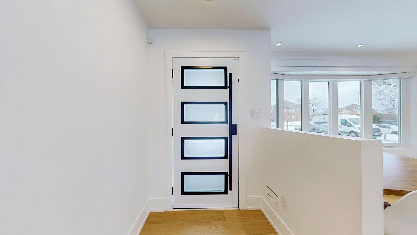
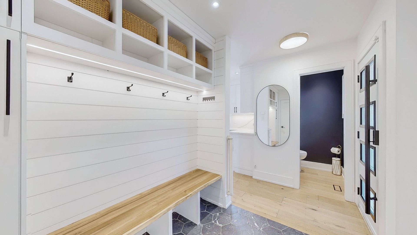
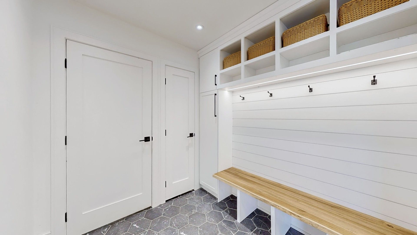
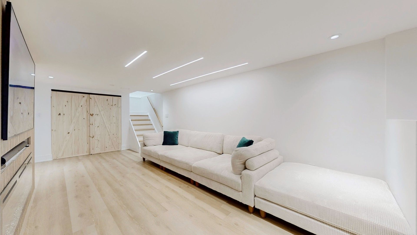
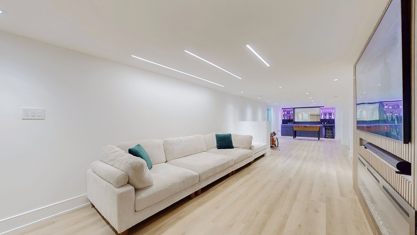
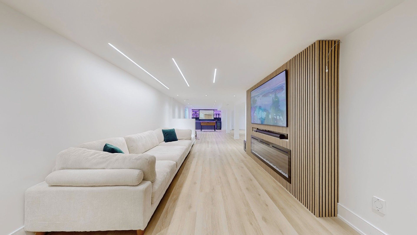
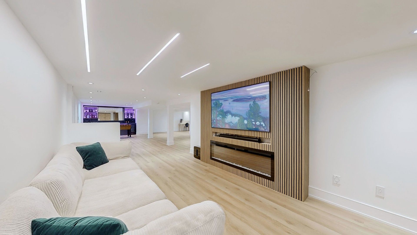
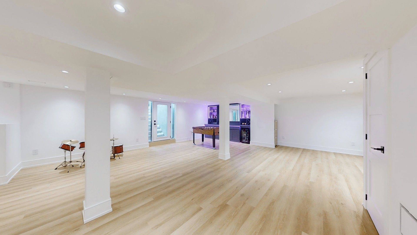
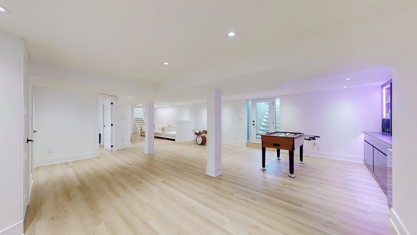
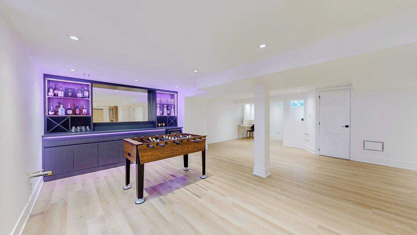
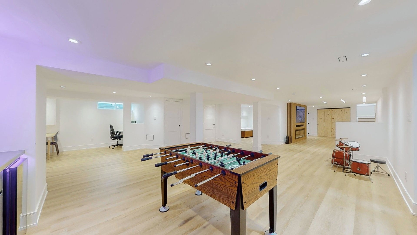
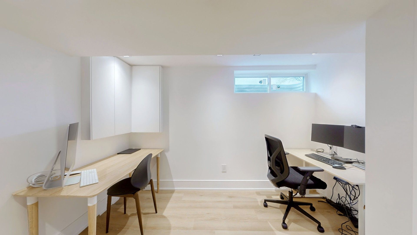
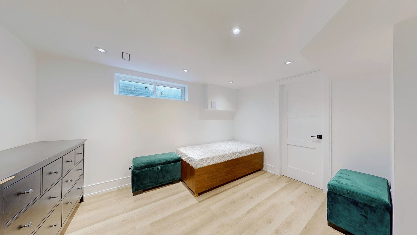
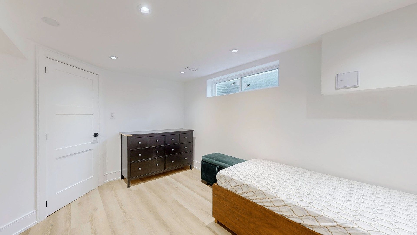
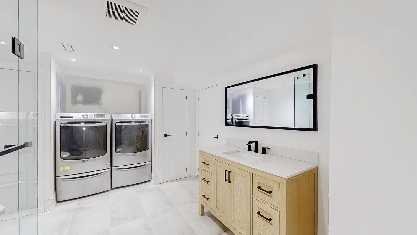
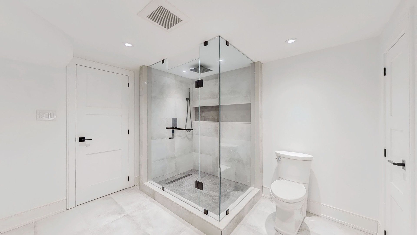

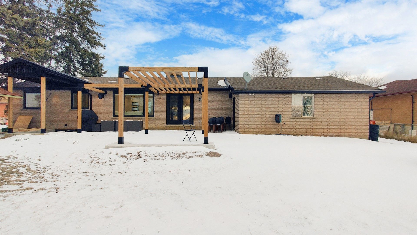
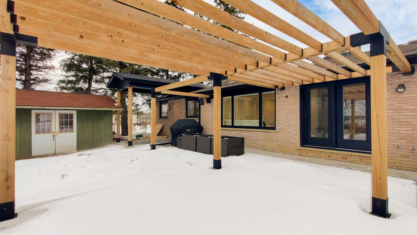
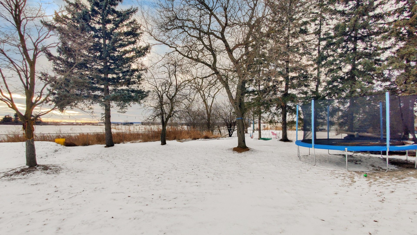
 Properties with this icon are courtesy of
TRREB.
Properties with this icon are courtesy of
TRREB.![]()
Excellent Location, This beautifully Detached Bungalow is updated home, offers a seamless blend of modern luxury and smart home technology. With a state-of-the-art Control4 automation system, you can effortlessly control all your lighting, sound, blinds, and climate settings from anywhere in the world. The home features whole-house audio with 8 speakers, including 4 inside, 2 in the backyard, and 2 in the garage, plus energy-efficient Ecobee thermostats for optimal comfort. Recent updates, including a brand-new HVAC system, gas line, appliances, and waterproofing (all completed in 2021), ensure the home is in pristine condition. Additional upgrades include spray foam insulation throughout for better energy savings, a soundproof basement, and engraved switches that add a customized touch. The spacious 16x20 Feet concrete pad, pre-equipped with electric, water, and gas lines, provides endless possibilities for a storage shed, garage, or basketball court. The basement bar features rough-in plumbing for a future kitchen, and the garage is fully insulated with spray foam, includes a sink, and has an electric heater. The home is also equipped with an EV charger, a working fireplace (capped on top), and a built-in patio structure with the ability to add a screen for additional outdoor comfort. Don't miss out on the opportunity to own a home that combines style, comfort, and cutting-edge technology, it's a perfect blend of modern convenience and future potential! **EXTRAS** S/S Gas Stove, Fridge, Dishwasher, Washer and Dryer. All Elf's and Blinds(remote Controlled).
- HoldoverDays: 90
- Architectural Style: Bungalow
- Property Type: Residential Freehold
- Property Sub Type: Rural Residential
- DirectionFaces: West
- GarageType: Attached
- Tax Year: 2025
- Parking Features: Private
- ParkingSpaces: 12
- Parking Total: 13
- WashroomsType1: 1
- WashroomsType1Level: Main
- WashroomsType2: 1
- WashroomsType2Level: Basement
- WashroomsType3: 1
- WashroomsType3Level: Main
- BedroomsAboveGrade: 3
- BedroomsBelowGrade: 1
- Interior Features: Other
- Basement: Finished, Separate Entrance
- Cooling: Central Air
- HeatSource: Gas
- HeatType: Forced Air
- LaundryLevel: Lower Level
- ConstructionMaterials: Brick, Stone
- Roof: Asphalt Shingle
- Sewer: Septic
- Water Source: Unknown
- Foundation Details: Other
- LotSizeUnits: Feet
- LotDepth: 219.61
- LotWidth: 100.11
- PropertyFeatures: Electric Car Charger, Hospital, Park, Rec./Commun.Centre, School Bus Route
| School Name | Type | Grades | Catchment | Distance |
|---|---|---|---|---|
| {{ item.school_type }} | {{ item.school_grades }} | {{ item.is_catchment? 'In Catchment': '' }} | {{ item.distance }} |







































