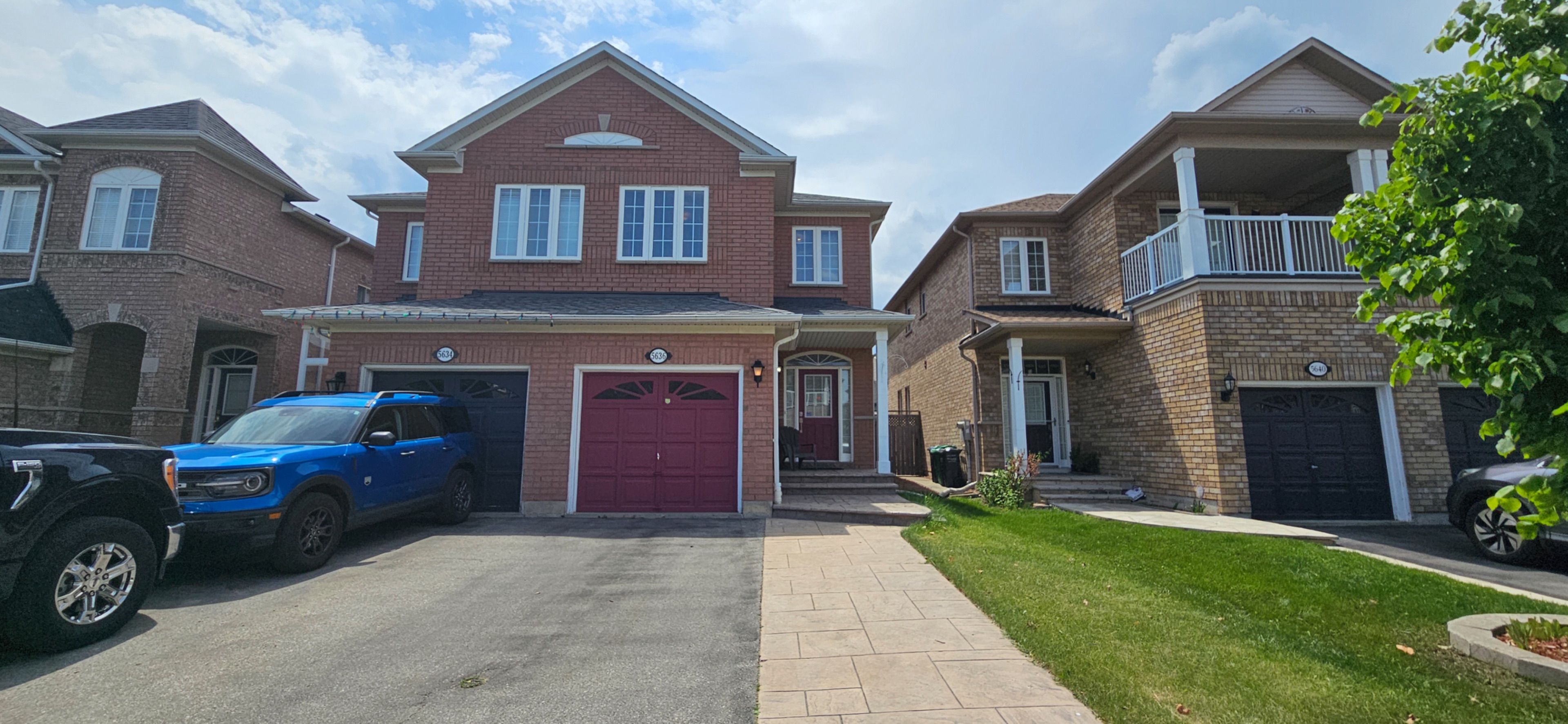$1,099,900
5636 Raleigh Street, Mississauga, ON L5M 7E4
Churchill Meadows, Mississauga,




























 Properties with this icon are courtesy of
TRREB.
Properties with this icon are courtesy of
TRREB.![]()
Welcome To This Bright And Inviting Home In The Heart Of Churchill Meadows. With A Functional Layout And Gleaming Hardwood Floors In Main And Second Floors Create That Feeling Of Space And Charm. The Winding All Oak Stairwell And 9' Ceiling Are Desirable Features.Maintained And Owned By Same Proud Owners Over The Years Offer Numerous Possibilities For Comfortable Living. Maintenance Free Outdoors Evident With Stamped Concrete Front Walkway And Backyard. Other Features: 3 Good Size Bedrooms Along W/A Total Of 2 Full Baths and 2 Powder Rooms; Spacious Fully Finished Basement For Family Entertainment; Good Size Kitchen With Additional Breakfast Area Overlooking Backyard And Roof (2016). Great Access To Most Amenities: Highways, Daycare, Community Centres, Parks, Trails, Public Transit and School Bus Routes.
- HoldoverDays: 90
- Architectural Style: 2-Storey
- Property Type: Residential Freehold
- Property Sub Type: Semi-Detached
- DirectionFaces: West
- GarageType: Attached
- Directions: Tenth Line To Thomas To Raleigh
- Tax Year: 2024
- ParkingSpaces: 2
- Parking Total: 3
- WashroomsType1: 2
- WashroomsType2: 2
- BedroomsAboveGrade: 3
- Interior Features: Central Vacuum
- Basement: Full, Finished
- Cooling: Central Air
- HeatSource: Gas
- HeatType: Forced Air
- ConstructionMaterials: Brick
- Roof: Asphalt Shingle
- Sewer: Sewer
- Foundation Details: Poured Concrete
- Lot Features: Irregular Lot
- LotSizeUnits: Feet
- LotDepth: 104.17
- LotWidth: 22.31
- PropertyFeatures: Level
| School Name | Type | Grades | Catchment | Distance |
|---|---|---|---|---|
| {{ item.school_type }} | {{ item.school_grades }} | {{ item.is_catchment? 'In Catchment': '' }} | {{ item.distance }} |





























