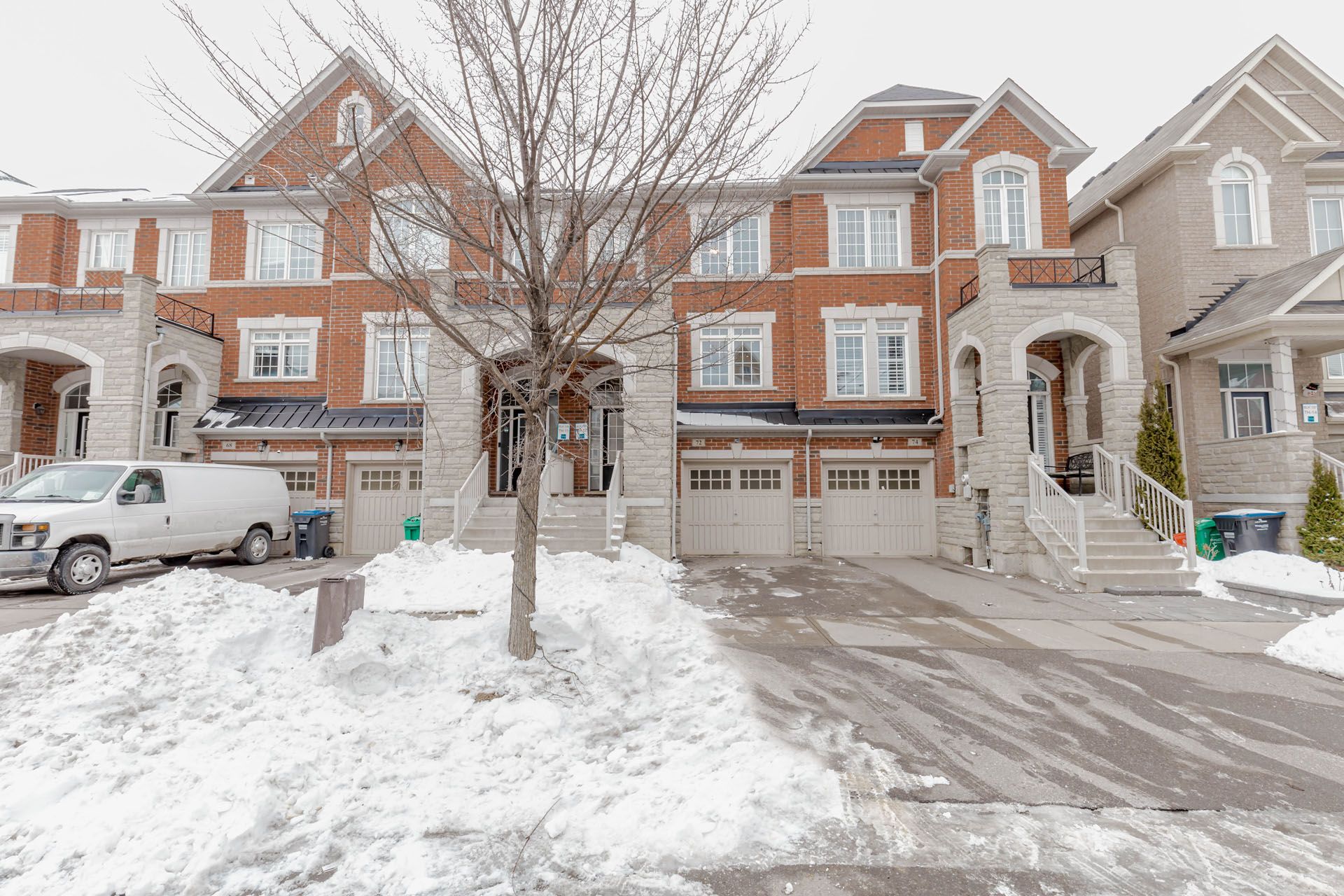$3,300
$20072 Rockman Crescent, Brampton, ON L7A 3Z9
Northwest Brampton, Brampton,













 Properties with this icon are courtesy of
TRREB.
Properties with this icon are courtesy of
TRREB.![]()
Beautiful Stunning freehold 3 story townhome available for lease very close to Mount Pleasant go station. 3+1 bedrooms, 2.5 bathrooms. The home features an open concept main floor with hardwood flooring and a modern eat in kitchen equipped with stainless steel appliances. The third floor offers three generously sized bedrooms including primary bedroom with large window, 4 piece ensuite and walk in closet. The 4th bedroom is available on the ground floor with walk out entrance to the garage. It could be used as office as well. The landlord is seeking AAA tenants. Tenants are responsible for 100% utilities and hot water tank rent.
- HoldoverDays: 90
- Architectural Style: 3-Storey
- Property Type: Residential Freehold
- Property Sub Type: Att/Row/Townhouse
- DirectionFaces: North
- GarageType: Built-In
- Directions: Take right on the Yardmaster from Mississauga road
- ParkingSpaces: 1
- Parking Total: 2
- WashroomsType1: 1
- WashroomsType1Level: Second
- WashroomsType2: 1
- WashroomsType2Level: Third
- WashroomsType3: 1
- WashroomsType3Level: Third
- BedroomsAboveGrade: 3
- BedroomsBelowGrade: 1
- Interior Features: Carpet Free
- Basement: Finished with Walk-Out
- Cooling: Central Air
- HeatSource: Gas
- HeatType: Forced Air
- ConstructionMaterials: Stone
- Roof: Asphalt Shingle
- Sewer: Sewer
- Foundation Details: Brick, Poured Concrete
| School Name | Type | Grades | Catchment | Distance |
|---|---|---|---|---|
| {{ item.school_type }} | {{ item.school_grades }} | {{ item.is_catchment? 'In Catchment': '' }} | {{ item.distance }} |














