$2,350,000
189 #2 Hay Avenue, Toronto, ON M8Z 1G3
Mimico, Toronto,
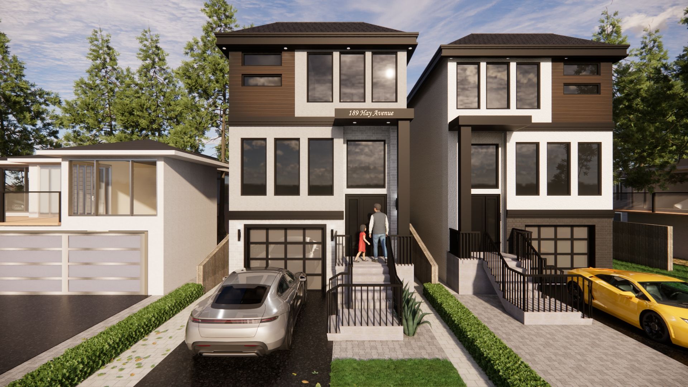

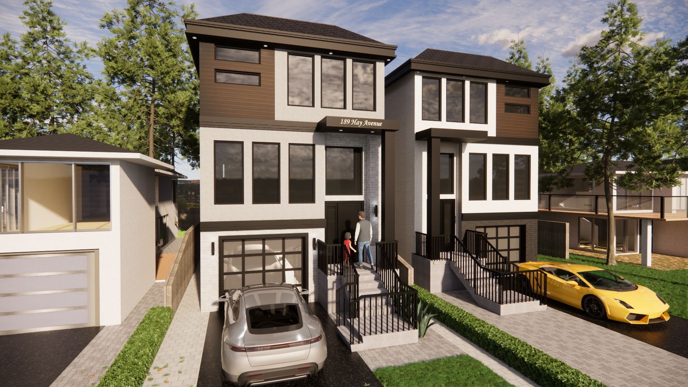
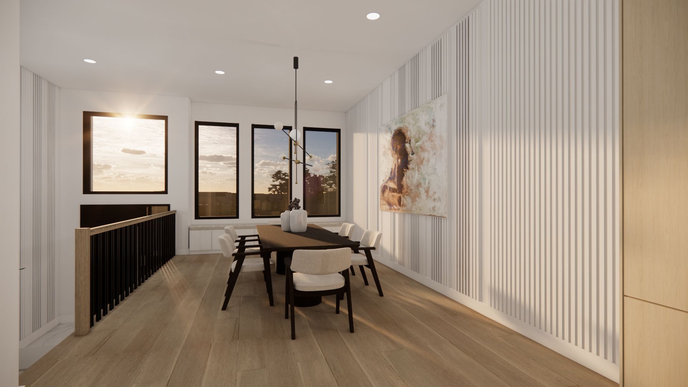
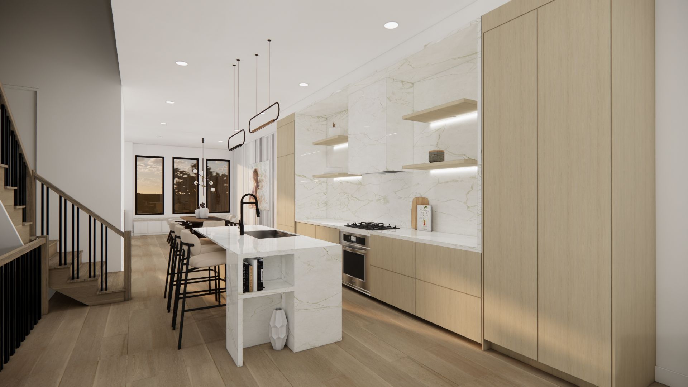
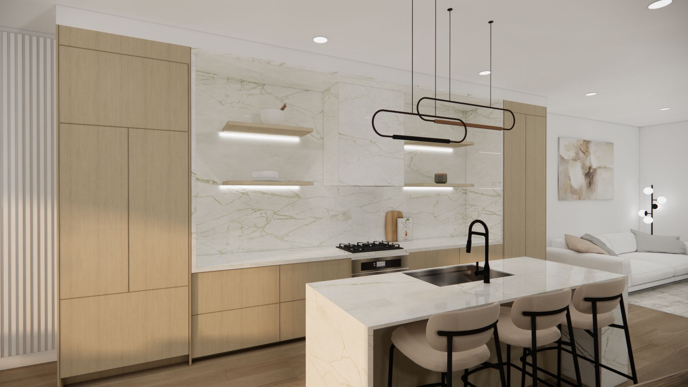
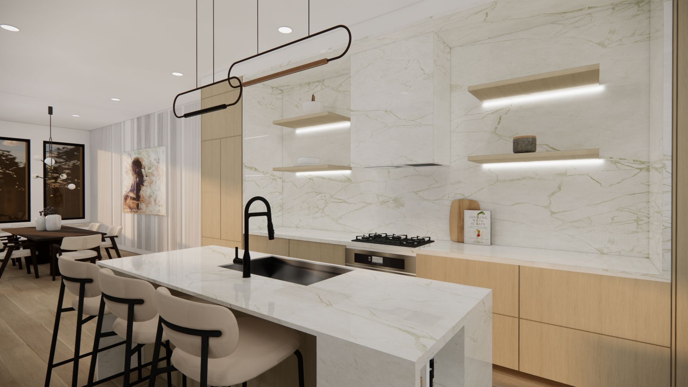
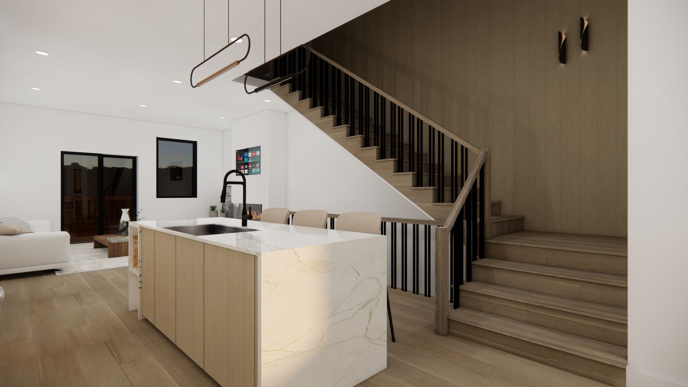
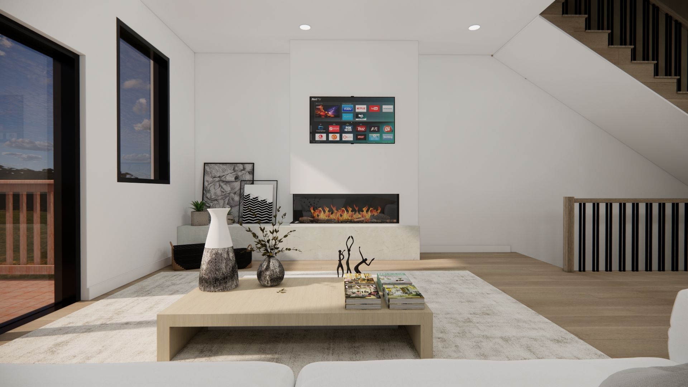
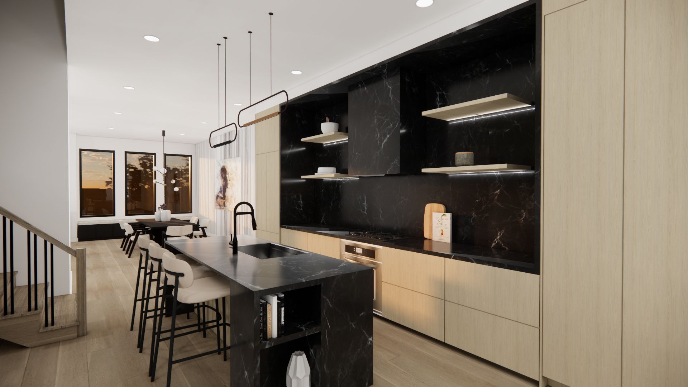
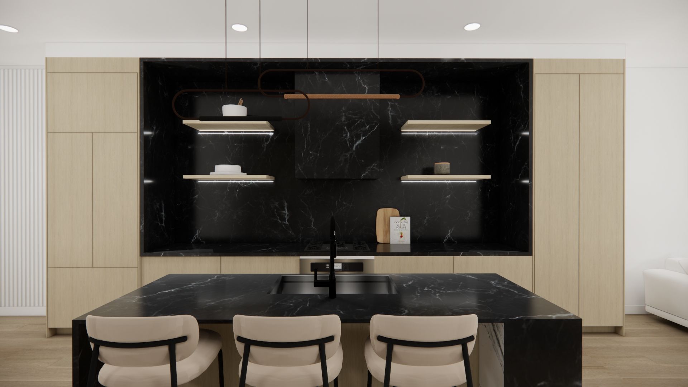
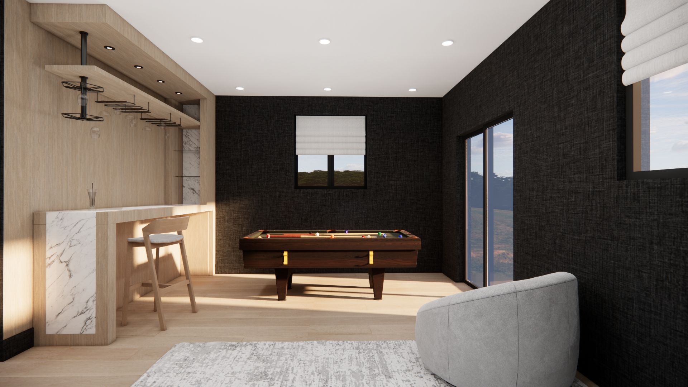
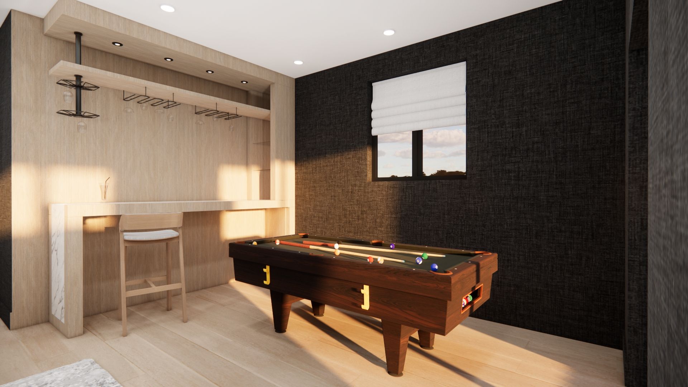
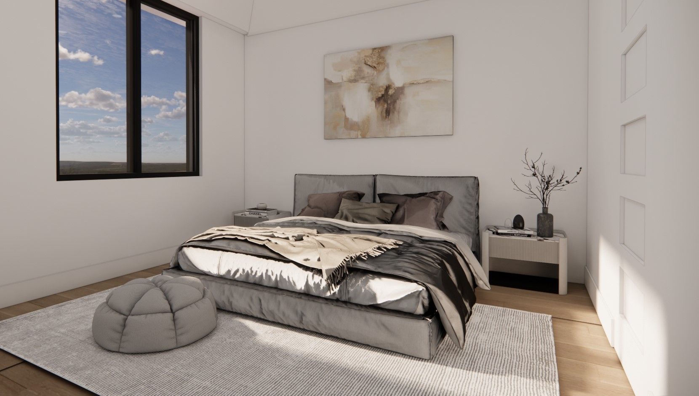

 Properties with this icon are courtesy of
TRREB.
Properties with this icon are courtesy of
TRREB.![]()
Turn the dream of your perfect home into reality! Occupancy in September 2025, this pre-construction home is now offering a limited-time opportunity for complete interior customization. Work closely with our in-house designers at our curated design centre. This luxurious home features over 3000 sqft of total living space, private driveway, unique exterior design, large open windows, high-end finishes, & Tarion warranty. Designed and constructed by Midnight Building, designing and completing over 30 homes in the lovely South Etobicoke community with many more to come. Located just a short walk or bike ride from the water, easy access to spectacular trails & a vibrant, well-established community. The area has many amenities, including multiple parks, Sherway Gardens mall, San Remo, many excellent restaurants, fitness centres, schools, dental office, coffee shops, library, salons, & much more. Enrolled in our Black Series package, message listing agent for more info! Taxes to be assessed.
- HoldoverDays: 90
- Architectural Style: 2-Storey
- Property Type: Residential Freehold
- Property Sub Type: Detached
- DirectionFaces: South
- GarageType: Built-In
- Directions: Evans & Islington
- Tax Year: 2024
- Parking Features: Private
- ParkingSpaces: 1
- Parking Total: 2
- WashroomsType1: 1
- WashroomsType1Level: Basement
- WashroomsType2: 1
- WashroomsType2Level: Main
- WashroomsType3: 1
- WashroomsType3Level: Second
- WashroomsType4: 1
- WashroomsType4Level: Second
- WashroomsType5: 1
- WashroomsType5Level: Second
- BedroomsAboveGrade: 4
- Interior Features: Other
- Basement: Finished with Walk-Out
- Cooling: Central Air
- HeatSource: Gas
- HeatType: Forced Air
- LaundryLevel: Upper Level
- ConstructionMaterials: Stucco (Plaster)
- Roof: Shingles
- Sewer: Sewer
- Foundation Details: Concrete
- Parcel Number: 076040142
- LotSizeUnits: Feet
- LotDepth: 120
- LotWidth: 25
- PropertyFeatures: Park, Public Transit
| School Name | Type | Grades | Catchment | Distance |
|---|---|---|---|---|
| {{ item.school_type }} | {{ item.school_grades }} | {{ item.is_catchment? 'In Catchment': '' }} | {{ item.distance }} |
















