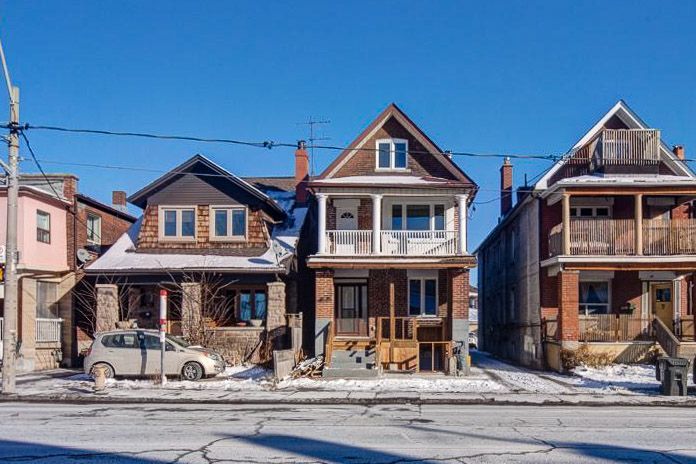$2,067,000
$123,0001845 Dufferin Street, Toronto, ON M6E 3P5
Oakwood Village, Toronto,







































 Properties with this icon are courtesy of
TRREB.
Properties with this icon are courtesy of
TRREB.![]()
"Stunning brick home featuring five pristine, modern apartments. The main floor offers a spacious 3-bedroom unit, while the second and third floors each feature 2-bedroom units. The basement contains two units that can easily be combined into one. Each suite boasts premium finishes, a well-designed layout, and ample space. Additional features include separate entrances, in-suite laundry, and dishwashers. Located in a high-demand rental area, this property is equipped with 4 hydro and 4 gas meters, along with a new heating and cooling system (installed in 2017). Tenants are willing to stay. **Be sure to check out the 3D virtual tour, financials, and floor plan. A solid investment opportunity!"
- HoldoverDays: 90
- Architectural Style: 2 1/2 Storey
- Property Type: Residential Freehold
- Property Sub Type: Triplex
- DirectionFaces: East
- GarageType: Detached
- Directions: Dufferin St.
- Tax Year: 2024
- Parking Features: Mutual
- ParkingSpaces: 2
- Parking Total: 4
- WashroomsType1: 1
- WashroomsType1Level: Ground
- WashroomsType2: 2
- WashroomsType3: 1
- WashroomsType3Level: Second
- WashroomsType4: 1
- WashroomsType4Level: Third
- WashroomsType5: 2
- WashroomsType5Level: Basement
- BedroomsAboveGrade: 7
- BedroomsBelowGrade: 3
- Interior Features: Carpet Free
- Basement: Apartment
- Cooling: Central Air
- HeatSource: Gas
- HeatType: Forced Air
- ConstructionMaterials: Brick
- Roof: Asphalt Shingle
- Sewer: Sewer
- Foundation Details: Unknown
- Parcel Number: 104750777
- LotSizeUnits: Feet
- LotDepth: 122.25
- LotWidth: 25
| School Name | Type | Grades | Catchment | Distance |
|---|---|---|---|---|
| {{ item.school_type }} | {{ item.school_grades }} | {{ item.is_catchment? 'In Catchment': '' }} | {{ item.distance }} |








































