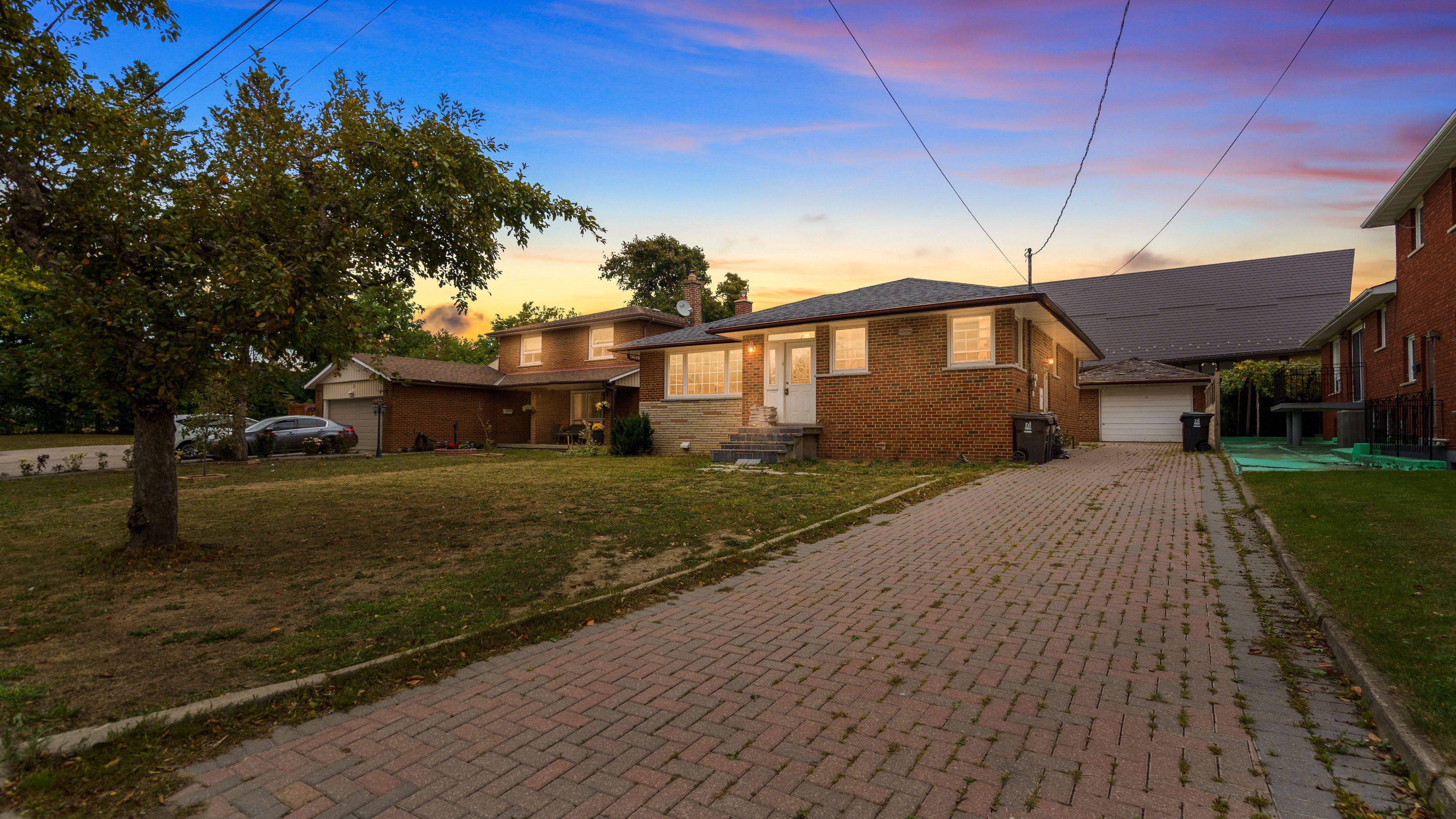$1,288,888
3 Jasmine Road, Toronto, ON M9M 2P8
Humbermede, Toronto,






























 Properties with this icon are courtesy of
TRREB.
Properties with this icon are courtesy of
TRREB.![]()
Beautiful Detached Home in PRIME area. Newly Renovated With Large Size Kitchen. Amazing Opportunity To Be Able To Own In A Prestige Area. Close To Highway 401, Busy plaza with major retail stores steps away! Excellent Location To Raise A Family Nearby School. separate entrance basement apartment that can be rented out for extra income. Large Size 3+3 Bedrooms. Separate Entrance To Basement Apartment With Amazing Layout 2 Beds One Area Can Potentially Turn Into A Third Bedroom. 2 Bathrooms. Great Opportunity For Builders, Investors To Own. Bonus - Free Standing Garage ! Huge driveway And Bonus Basement Is Newly Renovated With Pot Lights Throughout The House And New Appliances, New Kitchen Quartz Countertop With Newly Painted Cabinets and Currently has A+ tenants who pay the rent on time always and treat the property great. The contract is open they are ok to stay or leave! Come See This Amazing Investment Opportunity for yourself , You Won't Be Disappointed!
- HoldoverDays: 30
- Architectural Style: Bungalow
- Property Type: Residential Freehold
- Property Sub Type: Detached
- DirectionFaces: West
- GarageType: Detached
- Directions: Weston Rd/Hwy 401
- Tax Year: 2024
- Parking Features: Available
- ParkingSpaces: 3
- Parking Total: 4
- WashroomsType1: 1
- WashroomsType1Level: Upper
- WashroomsType2: 1
- WashroomsType2Level: Lower
- WashroomsType3: 1
- WashroomsType3Level: Lower
- BedroomsAboveGrade: 3
- Interior Features: Other
- Basement: Apartment, Finished
- Cooling: Central Air
- HeatSource: Electric
- HeatType: Forced Air
- LaundryLevel: Lower Level
- ConstructionMaterials: Brick
- Roof: Other
- Sewer: Sewer
- Foundation Details: Other
- Parcel Number: 103100841
- LotSizeUnits: Feet
- LotDepth: 107.75
- LotWidth: 55.74
| School Name | Type | Grades | Catchment | Distance |
|---|---|---|---|---|
| {{ item.school_type }} | {{ item.school_grades }} | {{ item.is_catchment? 'In Catchment': '' }} | {{ item.distance }} |































