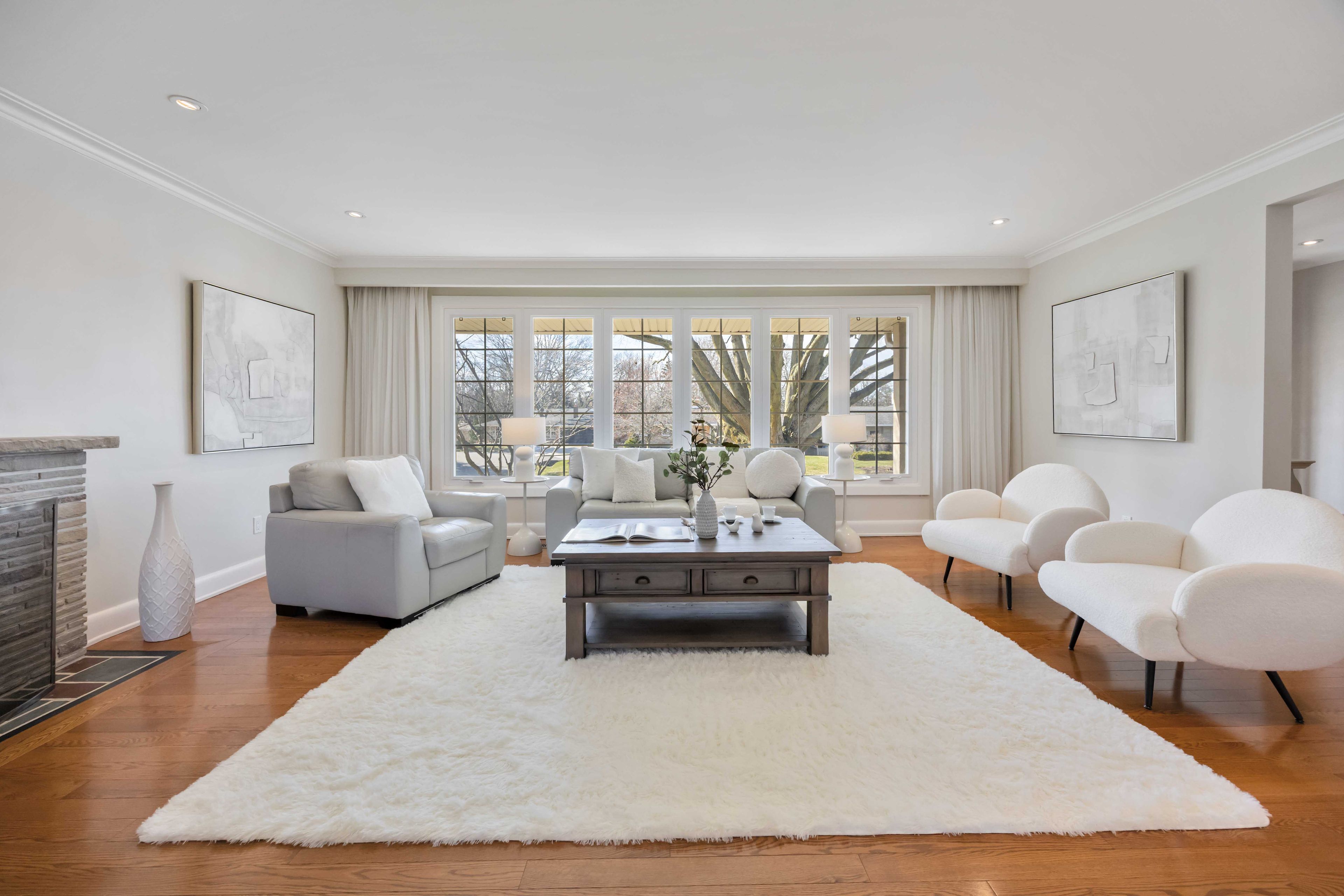$2,949,000
16 Aylesbury Road, Toronto, ON M9A 2M5
Princess-Rosethorn, Toronto,

















































 Properties with this icon are courtesy of
TRREB.
Properties with this icon are courtesy of
TRREB.![]()
Welcome to this stunning, fully renovated home located on one of the most coveted and picturesque streets in Princess Anne Manor! Total Living Space 3163 SQF with bright walk-out basement. Nestled on an expansive lot, this exceptional property offers both luxury and functionality, making it ideal for a growing family or multi-generational living. From the moment you arrive, you'll be impressed by the elegant curb appeal and thoughtfully designed exterior upgrades. The home features a fully fenced, park-like backyard an entertainers dream complete with a flagstone patio, built-in gas line for your BBQ, a rough-in for a future pool, and a Dura-Shed for extra storage. The oversized double car garage offers ample space for parking and storage. Step inside to discover a beautifully updated interior where no detail has been overlooked. This home has been renovated top to bottom with quality finishes and a timeless design. The bright, open-concept layout flows seamlessly and is perfect for both everyday living and entertaining. The fully finished walk-out basement offers incredible flexibility with a complete second kitchen, ideal for in-laws, guests, or as a private space for older children. Whether you're hosting family gatherings or seeking a quiet retreat, this home delivers on all fronts. Conveniently located close to TTC, the charming Thorn crest Village shops, nearby parks, top-rated schools, and the serene Humber River trail system, this home offers the perfect blend of suburban tranquility and urban accessibility. Don't miss your chance to own a beautifully renovated gem in one of Etobicoke's most sought-after neighborhoods.
- HoldoverDays: 90
- Architectural Style: Bungalow-Raised
- Property Type: Residential Freehold
- Property Sub Type: Detached
- DirectionFaces: North
- GarageType: Attached
- Directions: Islington/Kingsway
- Tax Year: 2024
- Parking Features: Private
- ParkingSpaces: 4
- Parking Total: 6
- WashroomsType1: 1
- WashroomsType1Level: Ground
- WashroomsType2: 1
- WashroomsType2Level: Lower
- WashroomsType3: 1
- WashroomsType3Level: Ground
- BedroomsAboveGrade: 4
- BedroomsBelowGrade: 1
- Fireplaces Total: 2
- Interior Features: Carpet Free, In-Law Suite, Primary Bedroom - Main Floor, Storage Area Lockers, Water Heater
- Basement: Finished with Walk-Out, Separate Entrance
- Cooling: Central Air
- HeatSource: Gas
- HeatType: Forced Air
- ConstructionMaterials: Stone, Stucco (Plaster)
- Roof: Shingles
- Sewer: Sewer
- Foundation Details: Brick, Concrete
- LotSizeUnits: Feet
- LotDepth: 135.56
- LotWidth: 81
| School Name | Type | Grades | Catchment | Distance |
|---|---|---|---|---|
| {{ item.school_type }} | {{ item.school_grades }} | {{ item.is_catchment? 'In Catchment': '' }} | {{ item.distance }} |


















































