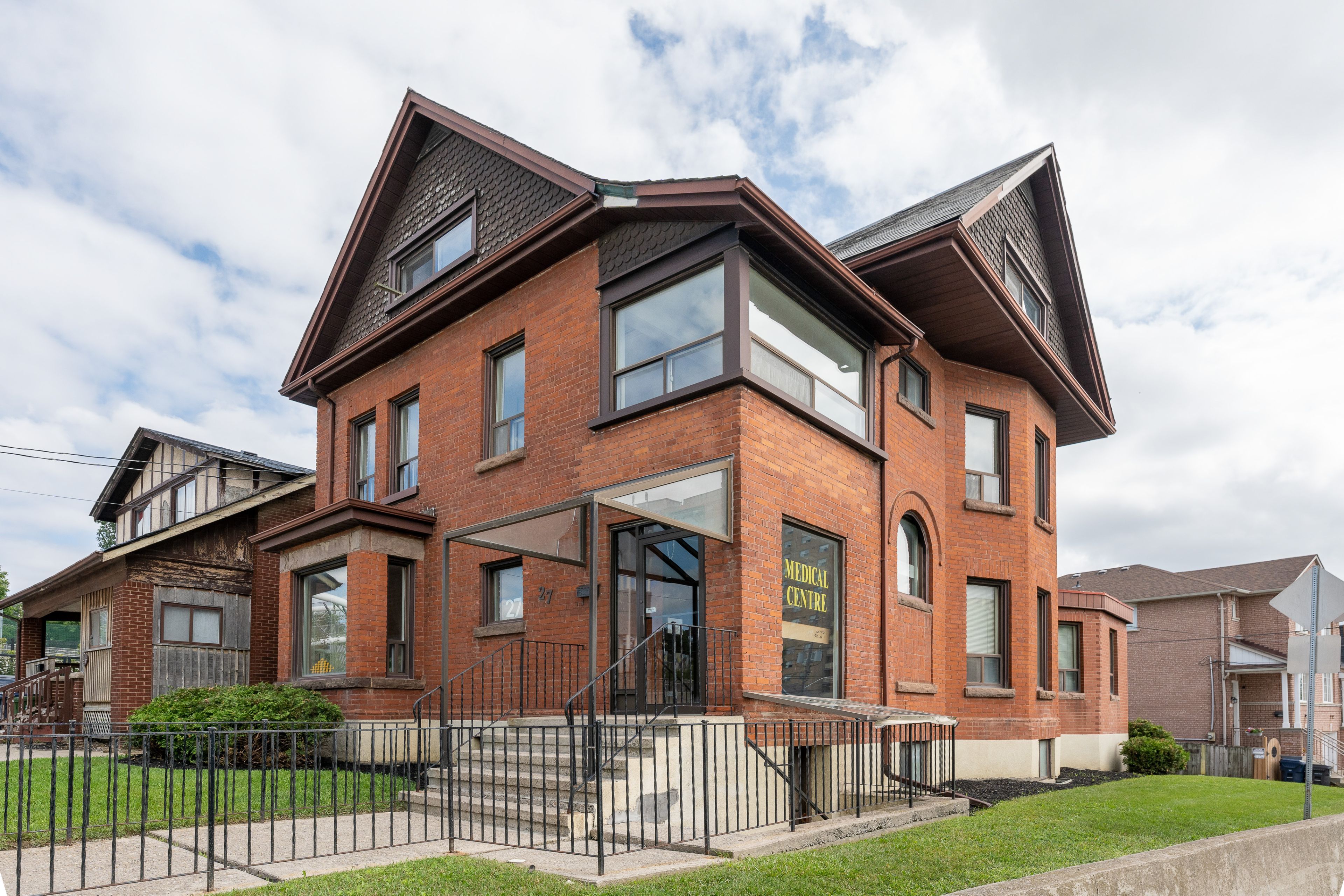$1,599,000
$200,00027 John Street, Toronto, ON M9N 1J4
Weston, Toronto,
11
|
4
|
6
|
3,500 sq.ft.
|



















 Properties with this icon are courtesy of
TRREB.
Properties with this icon are courtesy of
TRREB.![]()
PRIME BRIGHT CORNER 2.5 STOREY BUILDING IDEAL FOR END-USER, INVESTOR, OR REDEVELOPMENT. ZONING ALLOWS FOR A WIDE RANGE OF RESIDENTIAL AND OR COMMERCIAL USES & REDEVELOPMENT OPTIONS. FOUR-PLEX ALLOWS FOR MULTI-FAMILY OR MULTI-GENERATIONAL FAMILY OPTIONS. PROPERTY FEATURES APPROXIMATELY 3,333 SQUARE FEET ABOVE GRADE & PLENTY OF ONSITE PARKING. GREAT LOCATION WITH MANY NEW DEVELOPMENTS IN THE IMMEDIATE NEIGHBOURHOOD. SEE VIRTUAL TOUR & FLOOR PLANS. SURVEY ALSO.
Property Info
MLS®:
W11911477
Listing Courtesy of
RE/MAX REALTRON REALTY INC.
Total Bedrooms
11
Total Bathrooms
4
Basement
1
Floor Space
3000-3500 sq.ft.
Lot Size
5108 sq.ft.
Style
2 1/2 Storey
Last Updated
2025-01-07
Property Type
House
Listed Price
$1,599,000
Unit Pricing
$457/sq.ft.
Tax Estimate
$14,541/Year
More Details
Exterior Finish
Brick
Parking Total
6
Water Supply
Municipal
Foundation
Sewer
Summary
- HoldoverDays: 90
- Architectural Style: 2 1/2 Storey
- Property Type: Residential Freehold
- Property Sub Type: Detached
- DirectionFaces: South
- Tax Year: 2024
- Parking Features: Private
- ParkingSpaces: 6
- Parking Total: 6
Location and General Information
Taxes and HOA Information
Parking
Interior and Exterior Features
- WashroomsType1: 1
- WashroomsType1Level: Third
- WashroomsType2: 1
- WashroomsType2Level: Second
- WashroomsType3: 1
- WashroomsType3Level: Basement
- WashroomsType4: 1
- WashroomsType4Level: Ground
- BedroomsAboveGrade: 9
- BedroomsBelowGrade: 2
- Basement: Apartment, Separate Entrance
- Cooling: Other
- HeatSource: Gas
- HeatType: Water
- ConstructionMaterials: Brick
- Roof: Slate
Bathrooms Information
Bedrooms Information
Interior Features
Exterior Features
Property
- Sewer: Sewer
- Foundation Details: Concrete
- LotSizeUnits: Feet
- LotDepth: 113.5
- LotWidth: 45
Utilities
Property and Assessments
Lot Information
Sold History
MAP & Nearby Facilities
(The data is not provided by TRREB)
Map
Nearby Facilities
Public Transit ({{ nearByFacilities.transits? nearByFacilities.transits.length:0 }})
SuperMarket ({{ nearByFacilities.supermarkets? nearByFacilities.supermarkets.length:0 }})
Hospital ({{ nearByFacilities.hospitals? nearByFacilities.hospitals.length:0 }})
Other ({{ nearByFacilities.pois? nearByFacilities.pois.length:0 }})
School Catchments
| School Name | Type | Grades | Catchment | Distance |
|---|---|---|---|---|
| {{ item.school_type }} | {{ item.school_grades }} | {{ item.is_catchment? 'In Catchment': '' }} | {{ item.distance }} |
Mortgage Calculator
(The data is not provided by TRREB)
City Introduction
Nearby Similar Active listings
Nearby Open House listings
Nearby Price Reduced listings




















