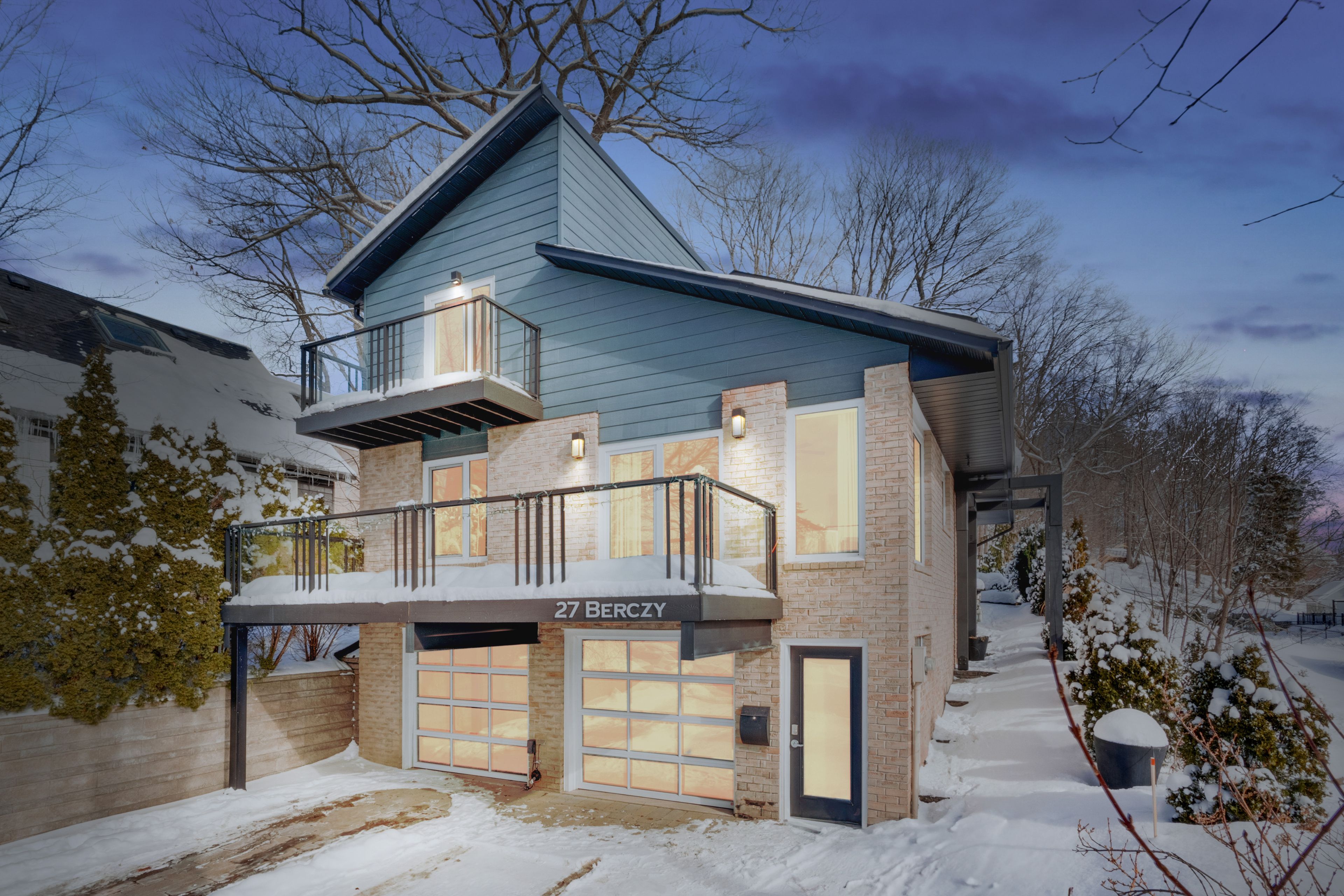$1,599,000
$86,00027 Berczy Street, Barrie, ON L4M 3P6
Codrington, Barrie,









































 Properties with this icon are courtesy of
TRREB.
Properties with this icon are courtesy of
TRREB.![]()
Perfection Achieved! This turn-key custom home offers stunning lake views and an exclusive downtown location within walking distance to the waterfront, restaurants, and city center. Fully renovated and furnished by Muskoka Living Interiors, its ready for you to move in and enjoy. The home features a custom kitchen with high-end appliances, luxury bathrooms with heated floors, bespoke light fixtures, and intricate architectural detailing throughout. A self-contained guest suite or office with a private entrance adds versatility, while the manicured back garden and two balconies overlooking the lake provide a serene retreat. Blending timeless design with modern touches, this low-maintenance property includes an oversized double garage, central vacuum, updated HVAC systems, integrated landscaping with lighting, and enhanced electrical capacity. This is a rare opportunity to experience luxury living in the heart of downtown by the lake.
- HoldoverDays: 90
- Architectural Style: 2-Storey
- Property Type: Residential Freehold
- Property Sub Type: Detached
- DirectionFaces: East
- GarageType: Attached
- Tax Year: 2024
- Parking Features: Private, Private Double
- ParkingSpaces: 4
- Parking Total: 6
- WashroomsType1: 1
- WashroomsType1Level: Second
- WashroomsType2: 1
- WashroomsType2Level: Main
- WashroomsType3: 1
- WashroomsType3Level: Third
- BedroomsAboveGrade: 4
- Interior Features: In-Law Capability
- Basement: Finished with Walk-Out
- Cooling: Central Air
- HeatSource: Gas
- HeatType: Forced Air
- LaundryLevel: Main Level
- ConstructionMaterials: Brick
- Roof: Asphalt Shingle
- Sewer: Sewer
- Foundation Details: Concrete
- Parcel Number: 588200081
- LotSizeUnits: Feet
- LotDepth: 127
- LotWidth: 40
| School Name | Type | Grades | Catchment | Distance |
|---|---|---|---|---|
| {{ item.school_type }} | {{ item.school_grades }} | {{ item.is_catchment? 'In Catchment': '' }} | {{ item.distance }} |










































