$1,449,800
7 Red Oak Crescent, Oro-Medonte, ON L0L 2L0
Shanty Bay, Oro-Medonte,
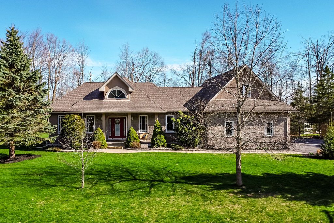
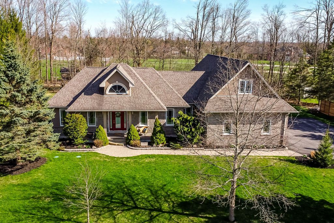
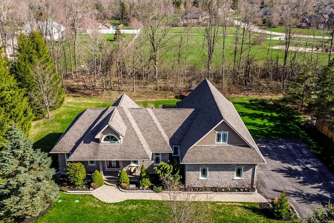
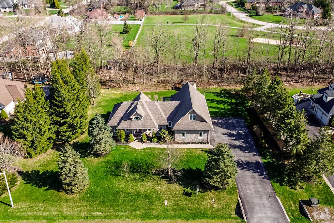
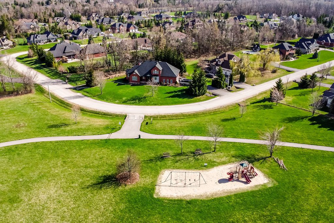
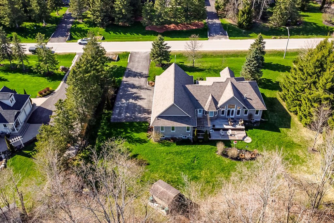
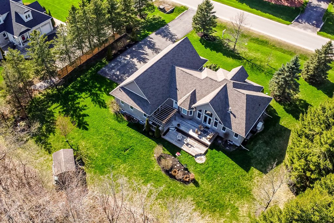

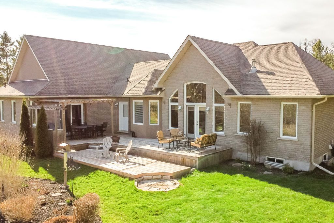
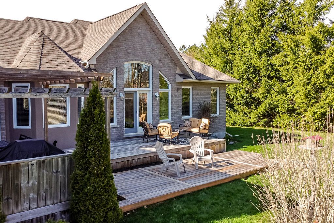
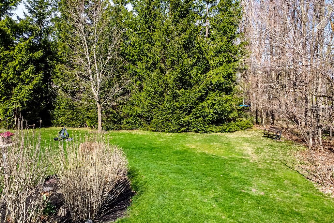
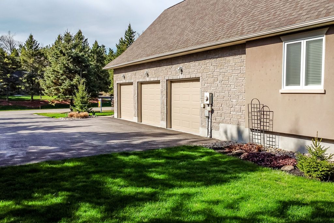

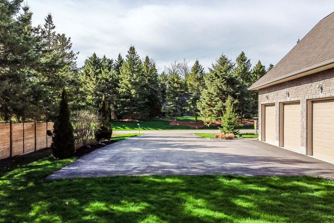
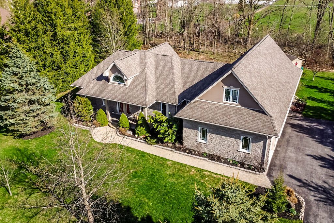
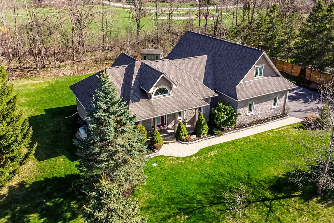
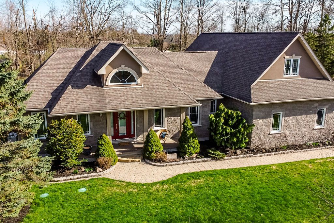
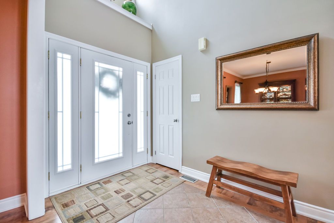
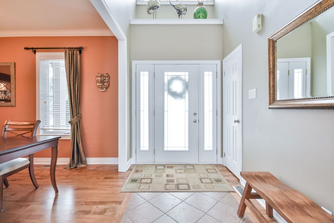
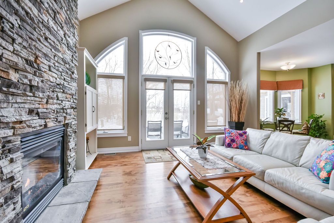
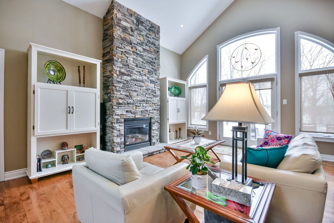
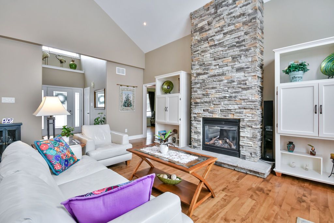
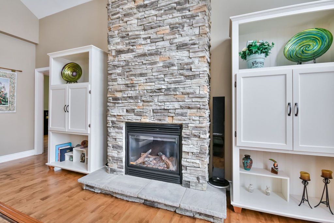
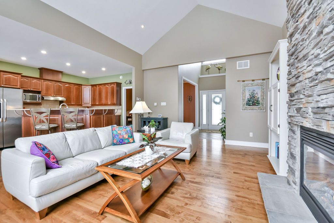
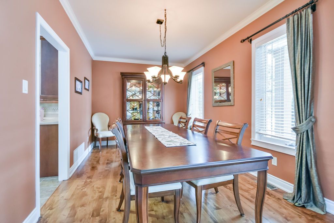
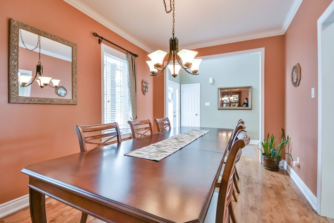
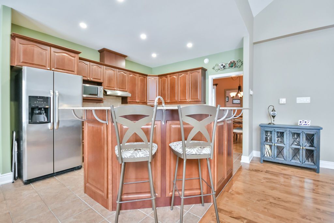
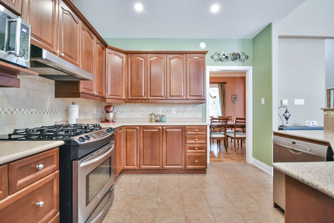
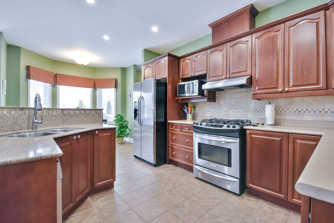
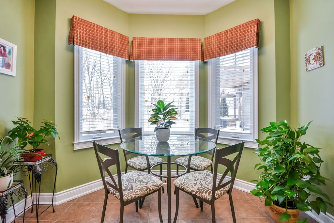
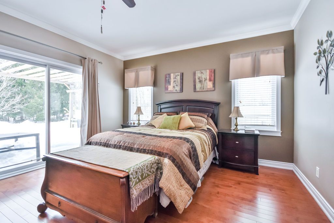
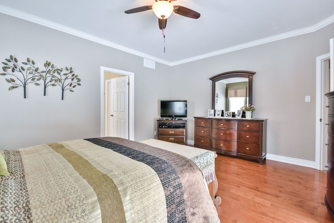
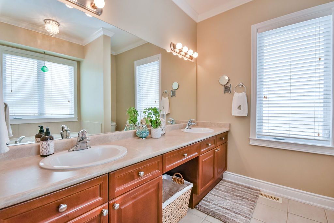
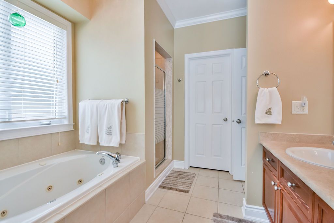
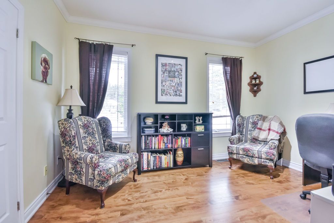
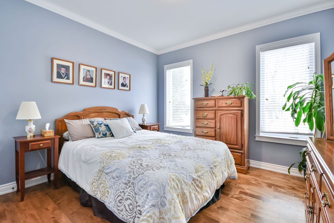
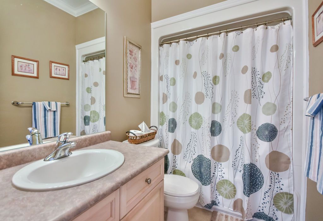
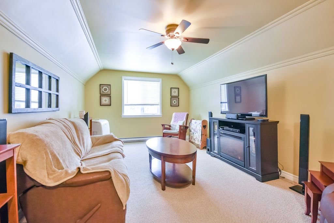
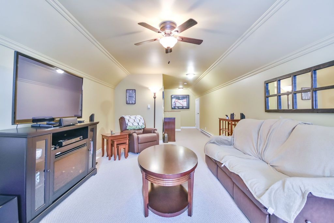
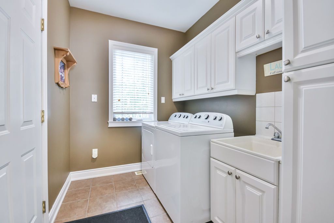
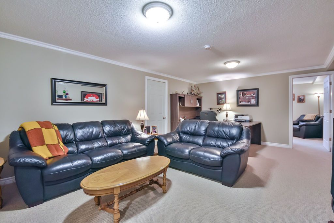
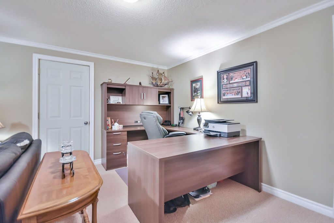
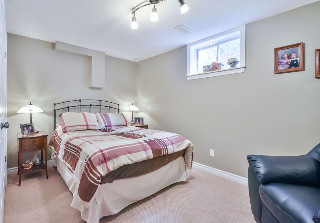
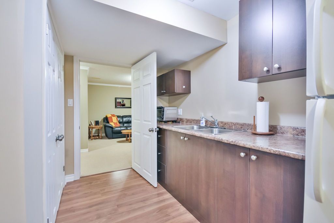
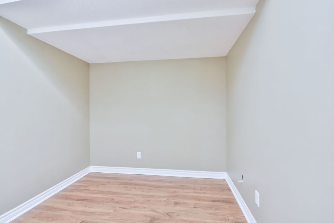
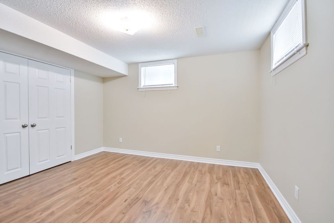
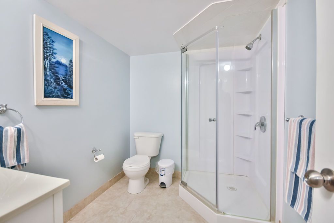
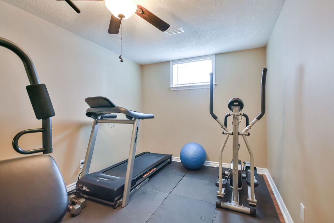
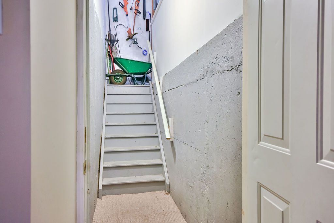
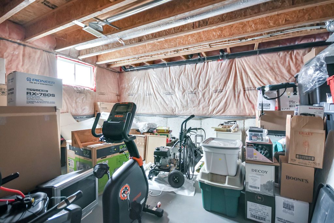
 Properties with this icon are courtesy of
TRREB.
Properties with this icon are courtesy of
TRREB.![]()
Bungalow with finished loft area. Over 4000 Sq Ft Finished. Great Layout & Perfect extended family set up with full In-Law (separate entrance from 3 Car Garage). Private mature treed .84 Ac Lot backing onto Park (Far away & trees give total privacy in summer). Open Concept. Spacious foyer opens up to Great Room with Cathedral ceilings & Floor/Ceiling Stone Fireplace. W/O to 2 Tier Deck. Large Eat-In Kitchen with Breakfast area. Separate Formal Front Dining Room. 2 Bdrms are located on one side with 4pc. Master with W/O to Deck, 5 pc Ensuite & W/I Closet. 9' Ceilings & Rounded corners on Main Level. Upper Loft is over 400 Sq. Ft with W/I Closet & B/I Storage Area. Basement has R/R, Bdrm, Storage Room & Cold room on one side. Totally separate area with Kitchen (no Stove), Breakfast area, 2 bdrms with closets, 3pc, Gym, Large Storage Room could be (3rd Bsmt or LR)-7th Bdrm & Sep Staircase to Garage. Large Driveway apx 10 Cars. All appliances included, full house Generac-13Kw, Shingles 2017. Exclusive enclave with Estate homes with access (free for Oro residents) to Lake Simcoe dock/boat launch (end of Line 2), close to ski resorts, Vetta Spa, top-tier golf courses, Brewis Park, Rail Trail, Shanty Bay P.S., community arena and this home combines Country living yet 10 minutes to Barrie's amenities.
- HoldoverDays: 30
- Architectural Style: Bungalow
- Property Type: Residential Freehold
- Property Sub Type: Detached
- DirectionFaces: South
- GarageType: Attached
- Directions: Hwy 11/Line 2 S/Red Oak
- Tax Year: 2024
- Parking Features: Private Double
- ParkingSpaces: 10
- Parking Total: 13
- WashroomsType1: 1
- WashroomsType1Level: Ground
- WashroomsType2: 1
- WashroomsType2Level: Ground
- WashroomsType3: 1
- WashroomsType3Level: Basement
- BedroomsAboveGrade: 3
- BedroomsBelowGrade: 3
- Interior Features: Primary Bedroom - Main Floor, In-Law Suite
- Basement: Finished
- Cooling: Central Air
- HeatSource: Gas
- HeatType: Forced Air
- LaundryLevel: Main Level
- ConstructionMaterials: Brick, Stone
- Roof: Asphalt Shingle
- Sewer: Septic
- Foundation Details: Poured Concrete
- Parcel Number: 58552022
- LotSizeUnits: Feet
- LotDepth: 223.29
- LotWidth: 164.04
- PropertyFeatures: Wooded/Treed, Lake/Pond
| School Name | Type | Grades | Catchment | Distance |
|---|---|---|---|---|
| {{ item.school_type }} | {{ item.school_grades }} | {{ item.is_catchment? 'In Catchment': '' }} | {{ item.distance }} |



















































