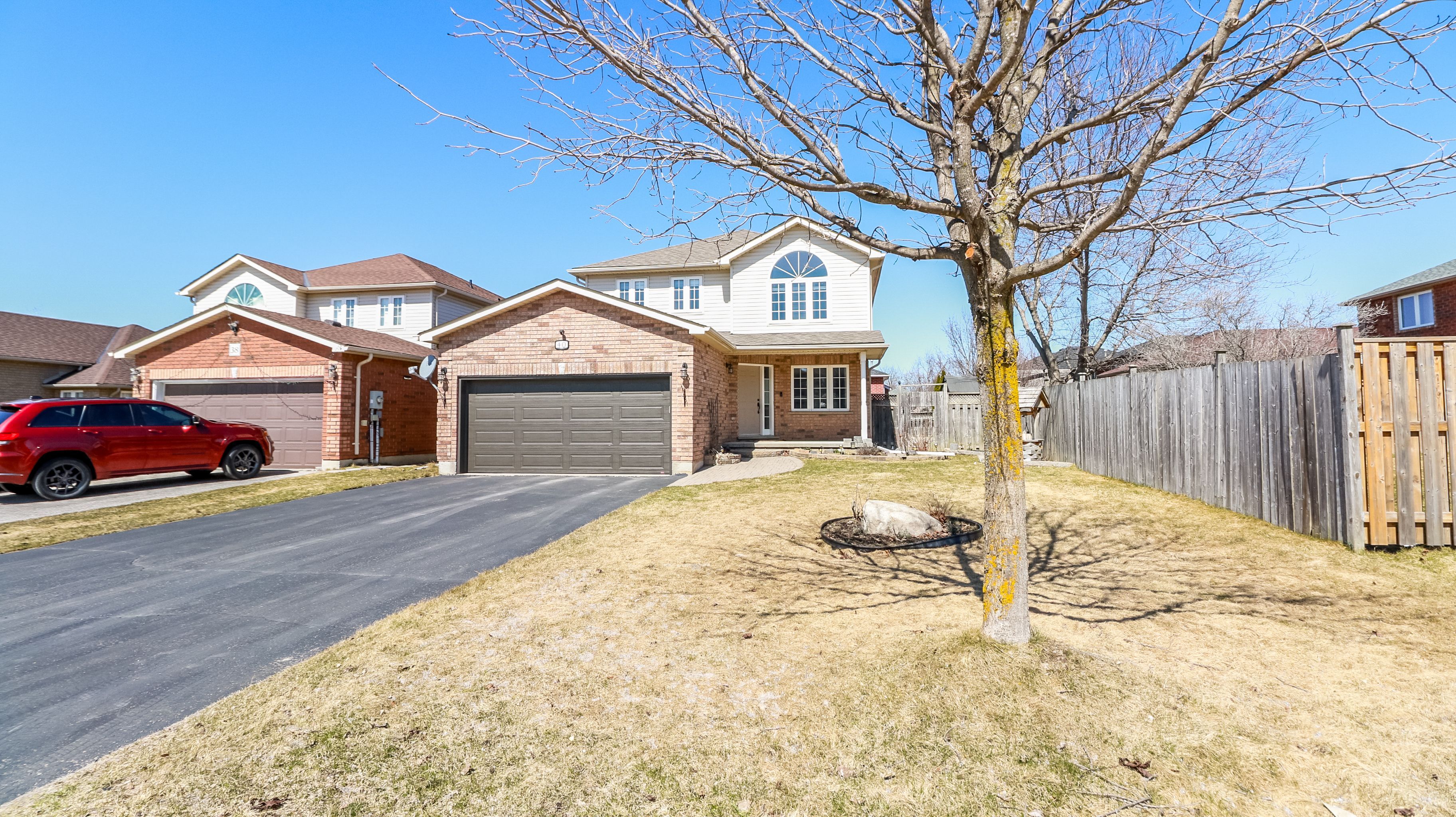$869,000
$30,90040 Benjamin Lane, Barrie, ON L4N 0S2
Painswick South, Barrie,

































 Properties with this icon are courtesy of
TRREB.
Properties with this icon are courtesy of
TRREB.![]()
Welcome to this 2-story single-family home, offering comfort, convenience. Boasting 3+1 bedrooms and 2 full and 1 half bathrooms and a rough-in bath in the basement, this 1,929 sq ft home (plus a finished basement!) is designed to fit your lifestyle. The main floor features a welcoming layout with a separate dining room or den ideal for entertaining or relaxing and a cozy loft upstairs for work, play, or downtime. You will love the convenience of second-floor laundry. Some updates, including a new furnace (2021), a newer garage door and opener, and a battery backup sump pump for added peace of mind. Step outside to your oversized 12 x 20 deck, complete with a natural gas hookup perfect for weekend BBQs and gatherings. Two garden sheds provide extra storage or workshop space. Located on a quiet, family-friendly street, you are just minutes to schools, the GO Station, shopping, the library, and have quick access to both Highways 11 and 400 .making commuting a breeze. Whether you're growing your family or looking for more space to spread out, this home has it all.
- HoldoverDays: 120
- Architectural Style: 2-Storey
- Property Type: Residential Freehold
- Property Sub Type: Detached
- DirectionFaces: North
- GarageType: Attached
- Directions: Country Land to Nathan Cres to Benjamin
- Tax Year: 2024
- ParkingSpaces: 2
- Parking Total: 4
- WashroomsType1: 1
- WashroomsType1Level: Ground
- WashroomsType2: 2
- WashroomsType2Level: Second
- BedroomsAboveGrade: 3
- BedroomsBelowGrade: 1
- Interior Features: Auto Garage Door Remote, Sump Pump, Water Softener
- Basement: Finished
- Cooling: Central Air
- HeatSource: Gas
- HeatType: Forced Air
- LaundryLevel: Upper Level
- ConstructionMaterials: Brick, Vinyl Siding
- Exterior Features: Landscaped, Patio, Porch, Deck
- Roof: Asphalt Shingle
- Sewer: Sewer
- Foundation Details: Poured Concrete
- Parcel Number: 587371820
- LotSizeUnits: Feet
- LotDepth: 98.94
- LotWidth: 49.81
- PropertyFeatures: Fenced Yard, Library, Park, Public Transit, School
| School Name | Type | Grades | Catchment | Distance |
|---|---|---|---|---|
| {{ item.school_type }} | {{ item.school_grades }} | {{ item.is_catchment? 'In Catchment': '' }} | {{ item.distance }} |


































