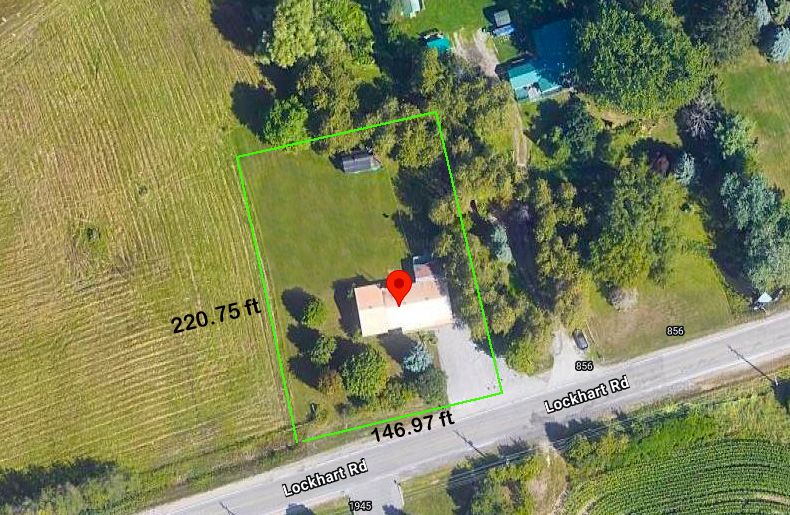$848,000
850 LOCKHART Road, Barrie, ON L9J 0B6
Rural Barrie Southeast, Barrie,

















 Properties with this icon are courtesy of
TRREB.
Properties with this icon are courtesy of
TRREB.![]()
Attention Developers, Invetors and Renovators and First Time Buyers!!!!! Potntial Severance in Future, Lot of Development around . Delightful detached Side Split . This truly one-of-a-kind home is perfect for growing families who enjoy a rural setting, while remaining close to lot of new development, transit, schools and all amenities. Notable features include: Fabulous layout with spacious principal rooms filled with natural light and a bright open concept kitchen; generous bedrooms ; large family room and walk-out to gorgeous private back yard with and mature trees. All this and more, in the perfect country setting, just a short drive to the South Barrie GO Station - commuters' delight!The Property is being listed and shall be sold in its present and Where Is, As Is condition, with no warranties or representations made by the Seller or the Listing Brokerage regarding the condition of the Property, masurment, taxs and its fixtures, or any included chattels. The Buyer acknowledges and agrees that they shall have the opportunity to conduct their own due diligence, including but not limited to inspections, assessments, and investigations, prior to closing. The Seller shall not be required to make any repairs, replacements, or improvements to the Property. The Buyer accepts full responsibility for the Property's condition as of the closing date.seller is Realtor
- HoldoverDays: 180
- Architectural Style: Sidesplit 3
- Property Type: Residential Freehold
- Property Sub Type: Detached
- DirectionFaces: North
- Tax Year: 2024
- Parking Features: Front Yard Parking
- ParkingSpaces: 6
- Parking Total: 6
- WashroomsType1: 1
- WashroomsType1Level: Main
- WashroomsType2: 1
- WashroomsType2Level: Basement
- BedroomsAboveGrade: 4
- Interior Features: Water Heater
- Basement: Finished
- Cooling: Central Air
- HeatSource: Gas
- HeatType: Forced Air
- ConstructionMaterials: Brick
- Roof: Asphalt Shingle, Unknown
- Sewer: Septic
- Foundation Details: Block
- Parcel Number: 580920045
- LotSizeUnits: Feet
- LotDepth: 220.75
- LotWidth: 146.97
| School Name | Type | Grades | Catchment | Distance |
|---|---|---|---|---|
| {{ item.school_type }} | {{ item.school_grades }} | {{ item.is_catchment? 'In Catchment': '' }} | {{ item.distance }} |


















