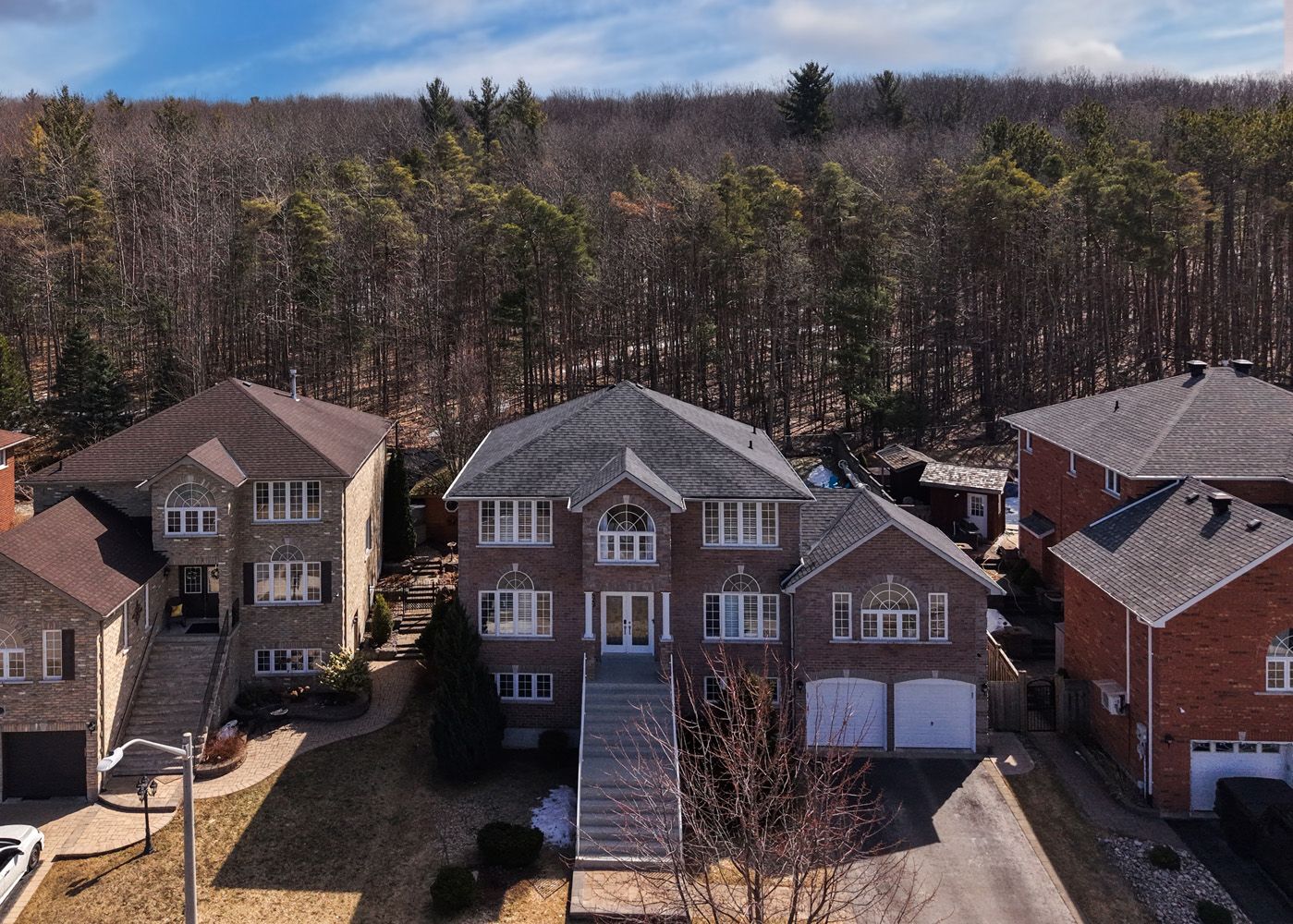$1,399,900
$50,00027 Willow Fern Drive, Barrie, ON L4N 1S7
Ardagh, Barrie,











































 Properties with this icon are courtesy of
TRREB.
Properties with this icon are courtesy of
TRREB.![]()
The Perfect Family Home in Ardagh! Situated in a highly sought-after neighbourhood and backing onto protected green space, this exceptional home offers over 3,200 sq ft of bright and functional living spaceperfect for a growing family. Designed for both comfort and entertainment, the backyard oasis features a heated saltwater pool with a brand-new liner (2024), a relaxing hot tub, and stunning forest views. Inside, the modern kitchen is a chefs delight, boasting quartz countertops, stainless steel appliances, an oversized island, and a walkout to the backyard. The family room is warm and inviting with a gas fireplace, creating the perfect space to unwind. Upstairs, the primary suite includes a 4-piece ensuite, while three additional bedrooms are served by a stylish 5-piece bath. The fully finished basement provides incredible versatility with a separate entrance to the garage, soundproof walls and ceilings, spray foam insulation, a spacious rec room with an electric fireplace, three additional bedrooms, and a 3-piece bath. A special highlight is the built-in playhouse under the stairs, making it an absolute dream for kids. Recent updates include new epoxy front stairs (2024), a new pool heater (2024), upgraded attic insulation - R60 (2023), and a garage storage mezzanine (2022). This home is a rare find thoughtfully designed, beautifully upgraded, and ready for its next family to enjoy!
- HoldoverDays: 60
- Architectural Style: 2-Storey
- Property Type: Residential Freehold
- Property Sub Type: Detached
- DirectionFaces: South
- GarageType: Attached
- Directions: Mapleton/Willow Fern Drive
- Tax Year: 2024
- ParkingSpaces: 4
- Parking Total: 6
- WashroomsType1: 1
- WashroomsType1Level: Second
- WashroomsType2: 1
- WashroomsType2Level: Second
- WashroomsType3: 1
- WashroomsType3Level: Main
- WashroomsType4: 1
- WashroomsType4Level: Lower
- BedroomsAboveGrade: 4
- BedroomsBelowGrade: 3
- Interior Features: Water Softener, Auto Garage Door Remote, Carpet Free, In-Law Capability
- Basement: Separate Entrance, Finished
- Cooling: Central Air
- HeatSource: Gas
- HeatType: Forced Air
- ConstructionMaterials: Brick
- Roof: Asphalt Shingle
- Pool Features: Inground, Salt
- Sewer: Sewer
- Foundation Details: Concrete
- Parcel Number: 589111156
- LotSizeUnits: Feet
- LotDepth: 135.76
- LotWidth: 63.98
| School Name | Type | Grades | Catchment | Distance |
|---|---|---|---|---|
| {{ item.school_type }} | {{ item.school_grades }} | {{ item.is_catchment? 'In Catchment': '' }} | {{ item.distance }} |












































