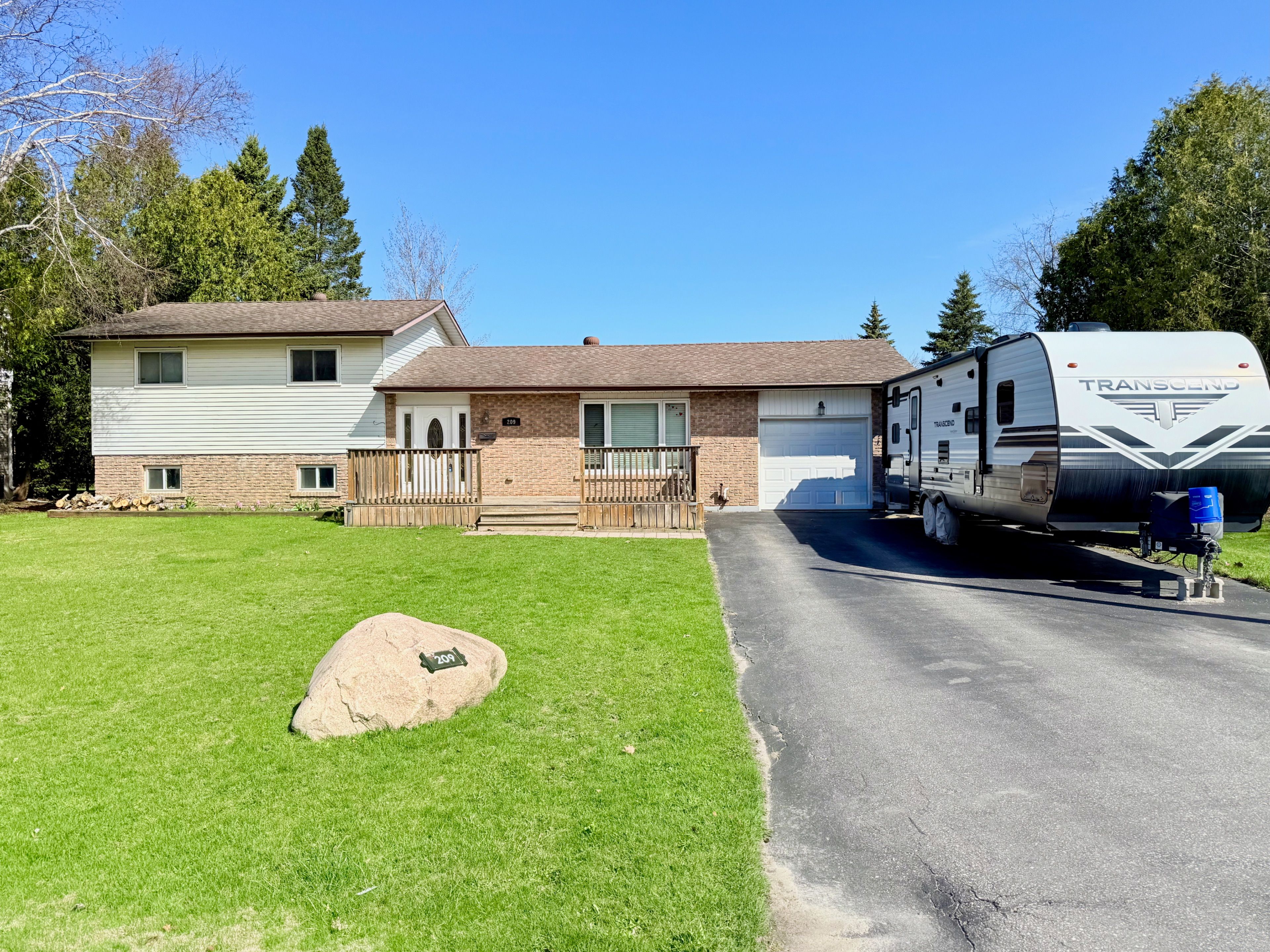$1,390,000
209 Phillips Street, Barrie, ON L4N 3V2
Ardagh, Barrie,















 Properties with this icon are courtesy of
TRREB.
Properties with this icon are courtesy of
TRREB.![]()
Half-Acre+ In-Town Lot with Development Potential! A rare find in the core of Barrie-this expansive half-acre+ property offers an excellent opportunity for developers and investors. Situated on a quiet street just minutes from Highway 400, this 6-bedroom, 4-level side split sits on one of the largest residential lots in the area, making it a strong candidate for land assembly or future redevelopment. The existing home features multiple living areas and an in-ground pool, offering solid rental income potential while planning and approvals are underway. Located close to transit, shopping, schools, and key amenities, this property checks all the boxes for long-term value and strategic investment. **Extras: Central vac, in-ground sprinkler system, two garage door openers. Reach out for more information or to explore the development possibilities.
- HoldoverDays: 90
- Architectural Style: Sidesplit 4
- Property Type: Residential Freehold
- Property Sub Type: Detached
- DirectionFaces: North
- GarageType: Attached
- Tax Year: 2025
- Parking Features: Private Double
- ParkingSpaces: 4
- Parking Total: 5
- WashroomsType1: 1
- WashroomsType1Level: Upper
- WashroomsType2: 1
- WashroomsType2Level: Basement
- BedroomsAboveGrade: 3
- BedroomsBelowGrade: 3
- Interior Features: Other, Central Vacuum, Water Heater
- Basement: Finished
- Cooling: Central Air
- HeatSource: Gas
- HeatType: Forced Air
- LaundryLevel: Lower Level
- ConstructionMaterials: Aluminum Siding, Brick
- Exterior Features: Lawn Sprinkler System
- Roof: Asphalt Shingle
- Pool Features: Inground
- Sewer: Sewer
- Foundation Details: Concrete
- Parcel Number: 587630236
- LotSizeUnits: Feet
- LotDepth: 390
- LotWidth: 75
- PropertyFeatures: Fenced Yard, Park, Public Transit, School
| School Name | Type | Grades | Catchment | Distance |
|---|---|---|---|---|
| {{ item.school_type }} | {{ item.school_grades }} | {{ item.is_catchment? 'In Catchment': '' }} | {{ item.distance }} |
















