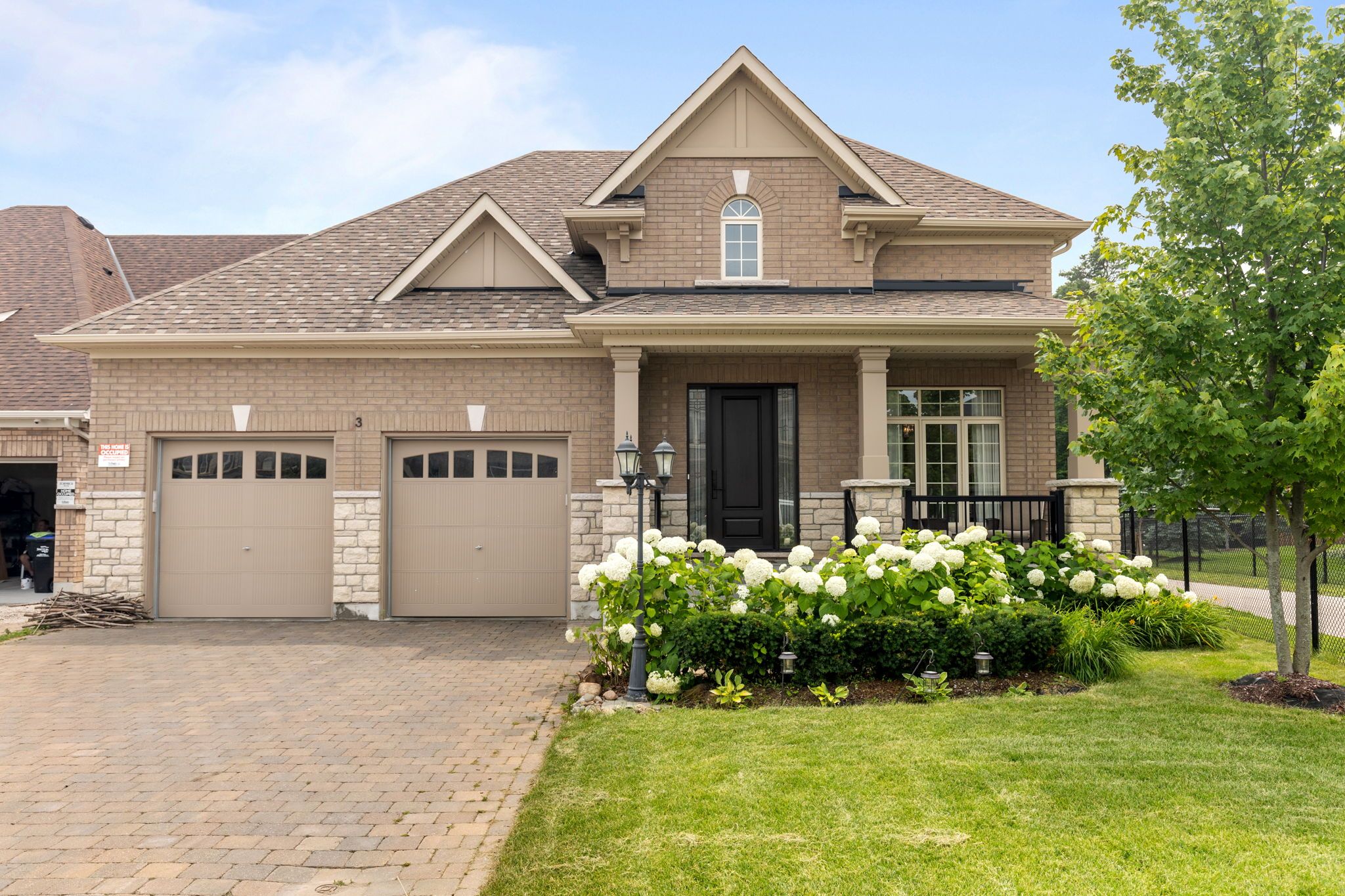$1,399,900
3 Cameron Street, Springwater, ON L9X 0S6
Centre Vespra, Springwater,






































 Properties with this icon are courtesy of
TRREB.
Properties with this icon are courtesy of
TRREB.![]()
Presenting 3 Cameron Street - Nestled in the heart of vibrant and sought-after Stonemanor Woods, Springwater, this TRIPLEX/ MODEL HOME is a true gem that seamlessly combines timeless design with fully upgraded features. With its sleek facade and impeccable interior finishes, this property is an embodiment of luxury living. Totaling 3,670 SQ. FT., this home features 3 separate, equally stunning units, each with their own entrance and laundry - perfect as an investment property or as a multigenerational home. Main floor features 2 spacious bedrooms, 3 bathrooms and a true chefs kitchen. Both additional units feature 1 bedroom, 1 bathroom open-concept designs. Once used as a model home, no details were spared designing this masterpiece. Minutes to the Highway, Schools, Parks, and all Shopping Amenities.
- HoldoverDays: 90
- Architectural Style: Bungalow
- Property Type: Residential Freehold
- Property Sub Type: Triplex
- DirectionFaces: South
- GarageType: Attached
- Directions: SUNNIDALE / CAMERON
- Tax Year: 2025
- Parking Features: Available
- ParkingSpaces: 4
- Parking Total: 6
- WashroomsType1: 2
- WashroomsType1Level: Main
- WashroomsType2: 1
- WashroomsType2Level: Main
- WashroomsType3: 2
- WashroomsType3Level: Basement
- BedroomsAboveGrade: 2
- BedroomsBelowGrade: 2
- Interior Features: In-Law Capability, In-Law Suite
- Basement: Finished with Walk-Out, Separate Entrance
- Cooling: Central Air
- HeatSource: Gas
- HeatType: Forced Air
- LaundryLevel: Main Level
- ConstructionMaterials: Stone, Brick
- Roof: Asphalt Shingle
- Sewer: Sewer
- Foundation Details: Concrete
- Parcel Number: 583560801
- LotSizeUnits: Feet
- LotDepth: 123.93
- LotWidth: 49.81
- PropertyFeatures: School, Public Transit
| School Name | Type | Grades | Catchment | Distance |
|---|---|---|---|---|
| {{ item.school_type }} | {{ item.school_grades }} | {{ item.is_catchment? 'In Catchment': '' }} | {{ item.distance }} |







































