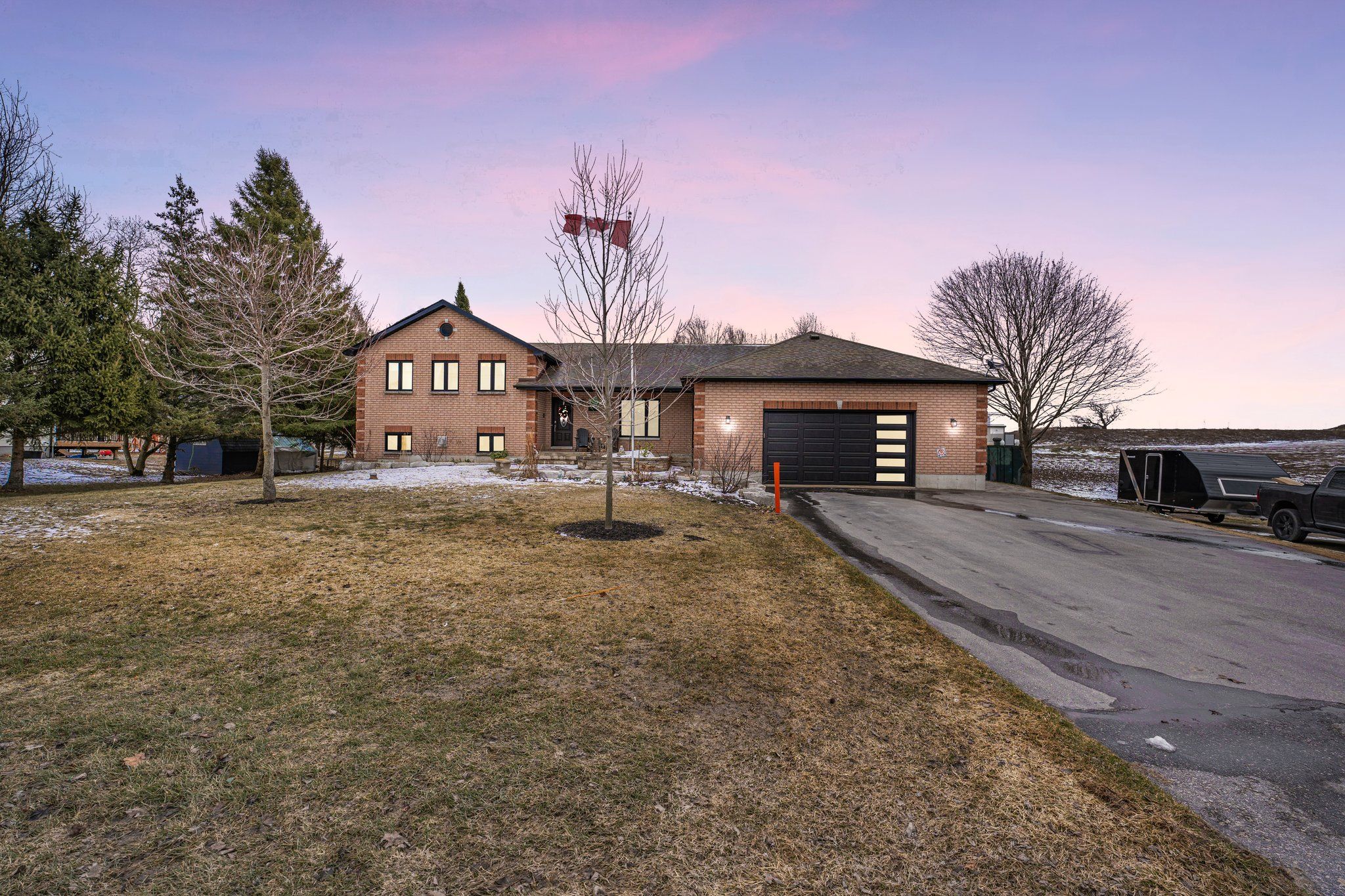$1,499,999
1277 Sunnidale Road, Springwater, ON L4M 4S4
Rural Springwater, Springwater,












 Properties with this icon are courtesy of
TRREB.
Properties with this icon are courtesy of
TRREB.![]()
Packed with potential, this custom-built sidesplit home offers three distinct living spaces on an expansive 120x193ft lotperfect for multi-generational families or savvy investors seeking flexibility and value. Designed with versatility in mind, nearly every level presents the option for independent living, making this home an exceptional blend of space, function, and income opportunity.The massive basement features soaring ceilings and a thoughtfully designed entertainment zone, complete with a wet bar in the games room and a dedicated home gym for wellness at home. At the heart of the home, a spacious open-concept kitchen sets the stage for memorable meals and family gatherings.Car enthusiasts and hobbyists will appreciate the 900 sqft heated garage, while the 200amp electrical panel supports all your modern-day needs. Whether youre planning to generate rental income or simply need room for everyone to live comfortably, this is a one-of-a-kind opportunity youll want to explore.
- HoldoverDays: 120
- Architectural Style: Sidesplit 4
- Property Type: Residential Freehold
- Property Sub Type: Detached
- DirectionFaces: North
- GarageType: Attached
- Directions: Sunnidale Rd & Barrie Holl Road
- Tax Year: 2024
- Parking Features: Private Double
- ParkingSpaces: 7
- Parking Total: 9
- WashroomsType1: 1
- WashroomsType1Level: Basement
- WashroomsType2: 1
- WashroomsType2Level: Basement
- WashroomsType3: 1
- WashroomsType3Level: Main
- WashroomsType4: 2
- WashroomsType4Level: Main
- BedroomsAboveGrade: 4
- BedroomsBelowGrade: 2
- Fireplaces Total: 2
- Interior Features: Auto Garage Door Remote, Central Vacuum, In-Law Capability, Primary Bedroom - Main Floor, Storage, Water Treatment
- Basement: Finished
- Cooling: Central Air
- HeatSource: Gas
- HeatType: Forced Air
- LaundryLevel: Lower Level
- ConstructionMaterials: Brick, Vinyl Siding
- Roof: Asphalt Shingle
- Sewer: Septic
- Foundation Details: Poured Concrete
- Parcel Number: 583550225
- LotSizeUnits: Feet
- LotDepth: 193.5
- LotWidth: 120
| School Name | Type | Grades | Catchment | Distance |
|---|---|---|---|---|
| {{ item.school_type }} | {{ item.school_grades }} | {{ item.is_catchment? 'In Catchment': '' }} | {{ item.distance }} |













