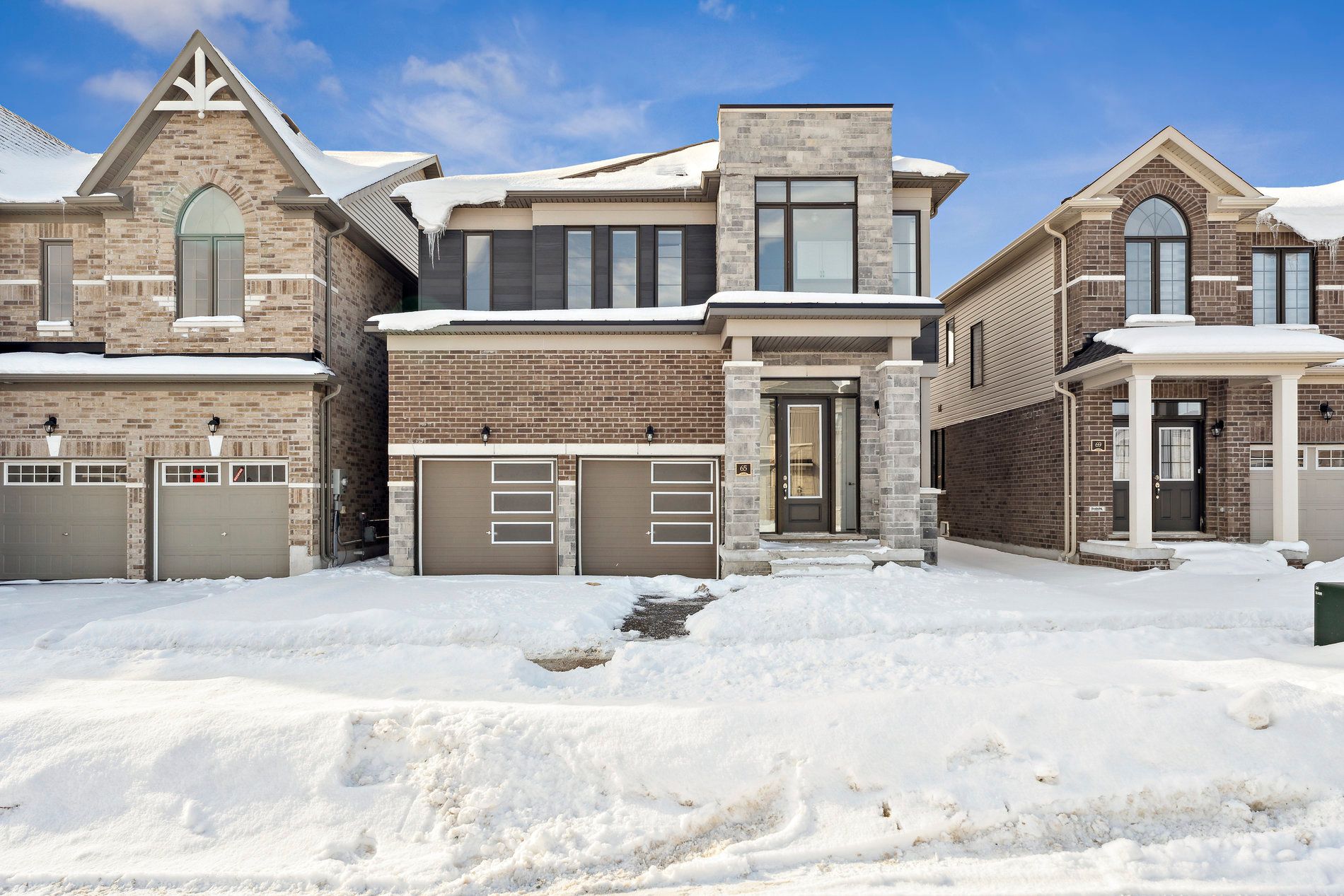$1,225,000
65 Durham Avenue, Barrie, ON L9S 2Z8
Rural Barrie Southeast, Barrie,


















































 Properties with this icon are courtesy of
TRREB.
Properties with this icon are courtesy of
TRREB.![]()
Welcome to this stunning Brand-New Detached Home, never-lived-in fully upgraded detached home in a newly developed and highly desirable community in Southeast Barrie! Offering 2500+ sq. ft. of modern elegance, this home boasts brand-new stainless-steel appliances, luxurious hardwood flooring throughout, and soaring 10 ft. ceilings on both the main and second floors. This 4-bedroom, 4-bathroom residence is designed for comfort and sophistication, featuring large windows with Zebra blinds, allowing for an abundance of natural light. The open-concept main floor seamlessly connects the living and dining areas to a gourmet eat-in kitchen, complete with custom-designed cabinetry, a center island, and premium finishes. The primary bedroom features a spacious walk-in closet, and a luxurious 5-piece ensuite. Full basement with private separate entrance. Enjoy the convenience of a private driveway and an integrated double-car garage with direct home access, offering a total of 4 parking spaces. Located just 10 minutes from the beach and waterfront parks, this home is a short drive to schools, Costco, the GO station, grocery stores, banks, fitness centers, a movie theater, and a golf club.
- HoldoverDays: 90
- Architectural Style: 2-Storey
- Property Type: Residential Freehold
- Property Sub Type: Detached
- DirectionFaces: East
- GarageType: Built-In
- Directions: Mapleview Drive & Terry Fox
- Tax Year: 2024
- Parking Features: Private
- ParkingSpaces: 2
- Parking Total: 4
- WashroomsType1: 1
- WashroomsType1Level: Second
- WashroomsType2: 1
- WashroomsType2Level: Second
- WashroomsType3: 1
- WashroomsType3Level: Second
- WashroomsType4: 1
- WashroomsType4Level: Main
- BedroomsAboveGrade: 4
- Interior Features: Auto Garage Door Remote, Carpet Free, ERV/HRV, Sump Pump, Water Heater
- Basement: Full, Separate Entrance
- HeatSource: Gas
- HeatType: Forced Air
- LaundryLevel: Upper Level
- ConstructionMaterials: Brick
- Roof: Shingles
- Sewer: Sewer
- Foundation Details: Concrete
- Topography: Flat
- Parcel Number: 580914462
- LotSizeUnits: Feet
- LotDepth: 28
- LotWidth: 11.6
| School Name | Type | Grades | Catchment | Distance |
|---|---|---|---|---|
| {{ item.school_type }} | {{ item.school_grades }} | {{ item.is_catchment? 'In Catchment': '' }} | {{ item.distance }} |



















































