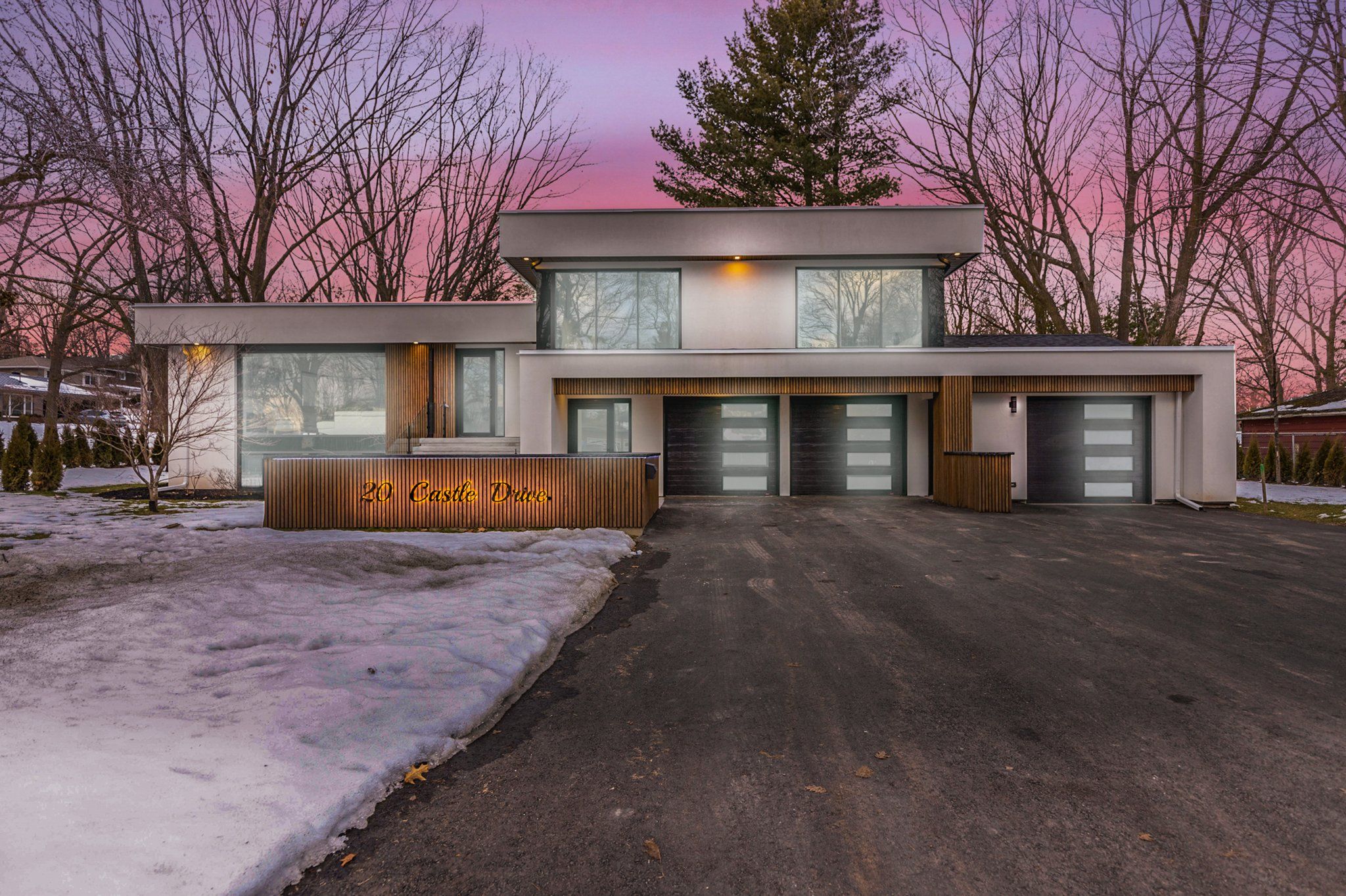$1,750,000
20 Castle Drive, Barrie, ON L4N 1P6
Sunnidale, Barrie,































 Properties with this icon are courtesy of
TRREB.
Properties with this icon are courtesy of
TRREB.![]()
One of a kind home in sought after Sunnidale area! Stunning modern renovation has unmatched curb appeal, a gorgeous extra wide 132' lot, and is only steps to beautiful Sunnidale Park. This 4,700 (finished) square foot home was recently renovated top to bottom and features an in-law suite, remarkable epoxy-floored 3-car garage, and massive windows and elevated ceilings to capture the natural beauty of the mature trees and gardens. A unique and versatile four-level split home gives a new buyer plenty of flexibility as the in-law suite could be used for family, as passive rental income, or included in the home needs. Entertain and relax in the light-filled Kitchen/Living/Dining area, and rest easy in one of the three upper bedrooms, including two walk in closets in the primary bedroom. A large office on the main floor offers flexibility or the perfect place to work from home. Close to all major amenities, including shopping, the beach/waterfront, downtown and highways. **EXTRAS** Great option for in-law suite - upper/lower kitchens and laundry, with appliances. New irrigation system.
- HoldoverDays: 60
- Architectural Style: Sidesplit 4
- Property Type: Residential Freehold
- Property Sub Type: Detached
- DirectionFaces: North
- GarageType: Attached
- Tax Year: 2024
- Parking Features: Private Triple
- ParkingSpaces: 6
- Parking Total: 9
- WashroomsType1: 1
- WashroomsType1Level: Second
- WashroomsType2: 1
- WashroomsType2Level: Second
- WashroomsType3: 1
- WashroomsType3Level: Main
- WashroomsType4: 1
- WashroomsType4Level: Ground
- WashroomsType5: 1
- WashroomsType5Level: Basement
- BedroomsAboveGrade: 3
- BedroomsBelowGrade: 1
- Interior Features: Auto Garage Door Remote, In-Law Suite
- Basement: Finished, Full
- Cooling: Other
- HeatSource: Other
- HeatType: Heat Pump
- LaundryLevel: Lower Level
- ConstructionMaterials: Stucco (Plaster), Wood
- Roof: Asphalt Shingle, Flat
- Sewer: Sewer
- Foundation Details: Concrete
- Parcel Number: 587860222
- LotSizeUnits: Feet
- LotDepth: 70
- LotWidth: 132
- PropertyFeatures: Park, Beach, Hospital, Public Transit, Rec./Commun.Centre, School
| School Name | Type | Grades | Catchment | Distance |
|---|---|---|---|---|
| {{ item.school_type }} | {{ item.school_grades }} | {{ item.is_catchment? 'In Catchment': '' }} | {{ item.distance }} |
































