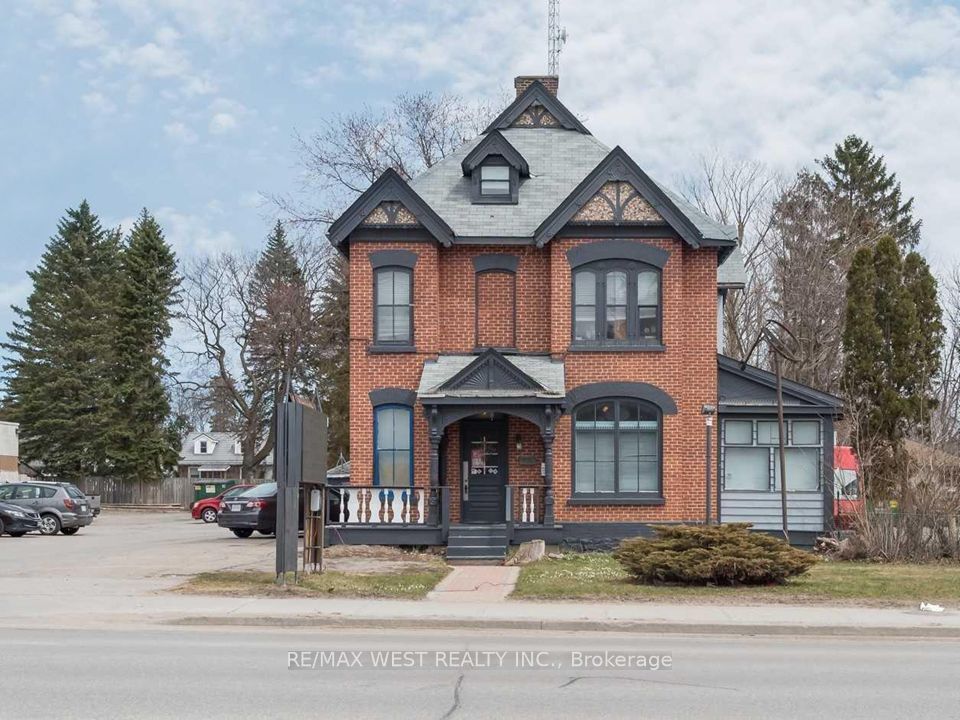$1,300,000
169 Bayfield Street, Barrie, ON L4M 3B4
City Centre, Barrie,







 Properties with this icon are courtesy of
TRREB.
Properties with this icon are courtesy of
TRREB.![]()
Great investment opportunity in the Bustling Barrie Core in a prime location steps to the GO! This fully occupied property is perfect for investors, business owners and developers alike with its potential for future condo projects. This updated property is zoned for both commercial and residential use, offering various development possibilities and an excellent work-from-home location. Conveniently situated near downtown amenities, this property includes a 3,240 sq ft retail storefront and a 660 sq ft live-in loft apartment on the third floor. The loft apartment has two bedrooms, three skylights, and rents for $1,700+. The house provides 3,900 sq ft above ground, with a full basement and a 400 sq ft garage offering loads of storage. Parking is available for 17 cars, with 2 spaces out front. The property has seen many upgrades, including a new gas furnace in 2019, a new roof in 2018, and a Unilock front walkway in 2017. A very well-kept property, with a lucrative cap rate, current owner has been here for 28 years and open to continuing business while new tenants are brought in, providing extra income for any buyer.
- HoldoverDays: 300
- Architectural Style: 3-Storey
- Property Type: Residential Freehold
- Property Sub Type: Detached
- DirectionFaces: East
- GarageType: Detached
- Tax Year: 2024
- Parking Features: Available
- ParkingSpaces: 15
- Parking Total: 17
- WashroomsType1: 1
- WashroomsType1Level: Main
- WashroomsType2: 1
- WashroomsType2Level: Second
- WashroomsType3: 1
- WashroomsType3Level: Third
- BedroomsAboveGrade: 6
- Basement: Unfinished
- Cooling: Central Air
- HeatSource: Gas
- HeatType: Forced Air
- ConstructionMaterials: Brick
- Roof: Shingles
- Sewer: Sewer
- Foundation Details: Concrete
- LotSizeUnits: Feet
- LotDepth: 154.62
- LotWidth: 63.29
| School Name | Type | Grades | Catchment | Distance |
|---|---|---|---|---|
| {{ item.school_type }} | {{ item.school_grades }} | {{ item.is_catchment? 'In Catchment': '' }} | {{ item.distance }} |








