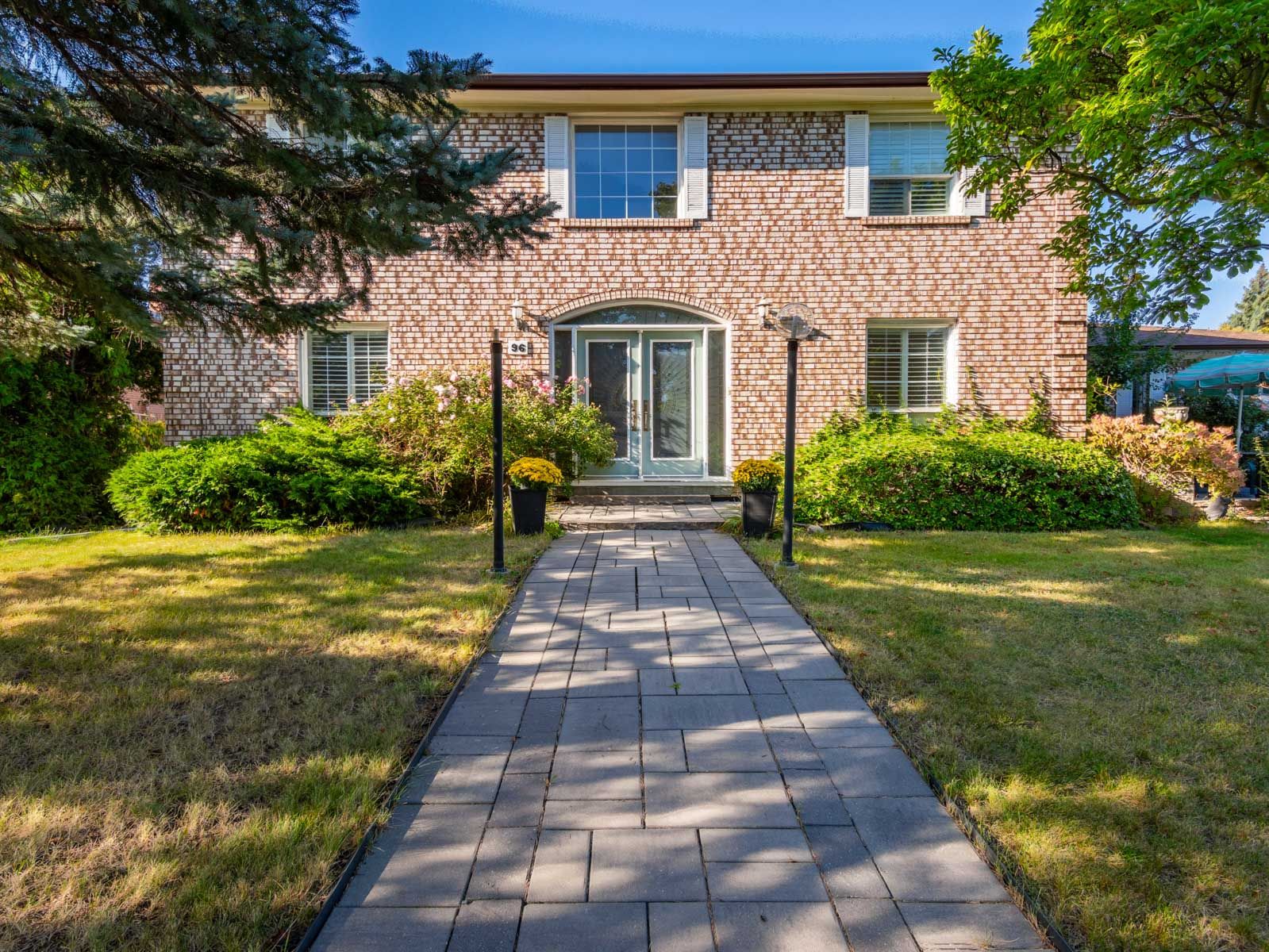$1,539,000
96 Wigwoss Drive, Vaughan, ON L4L 1P8
East Woodbridge, Vaughan,








































 Properties with this icon are courtesy of
TRREB.
Properties with this icon are courtesy of
TRREB.![]()
Great Location In Mature S Well Established Neighborhood. Welcome to this spacious 2 storey 4 Bed 3 Bath Corner lot Boasting a 71 ft frontage x 125 ft deep lot. This all brick house has an extended driveway to fit up to 6 Cars Plus 2 more in Double Car Garage. Separate entrance to potential in-law suite with full interlocked exterior with bonus courtyard. Grand entrance foyer with open to above 2nd floor, tiled through to kitchen. Hardwood in principle rooms throughout. Wood burning Fireplace, Wainscoting, Crown Molding, and Beautiful Lighting Fixtures throughout. Eat-Kitchen with ample storage and 6 Burner KitchenAid Gas Stove. Combined Living & Dining. Sunken Family and Living room. All Large bedrooms, Master with 3pc Ensuite Bath. 2nd bathroom upstairs w/ 4pc. 4pc Mainfloor bath w/ walk-in shower. Situated near hwy 400 and hwy 407.
- HoldoverDays: 90
- Architectural Style: 2-Storey
- Property Type: Residential Freehold
- Property Sub Type: Detached
- DirectionFaces: East
- GarageType: Attached
- Tax Year: 2023
- Parking Features: Private Double
- ParkingSpaces: 6
- Parking Total: 8
- WashroomsType1: 1
- WashroomsType1Level: Main
- WashroomsType2: 1
- WashroomsType2Level: Second
- WashroomsType3: 1
- WashroomsType3Level: Second
- BedroomsAboveGrade: 4
- Basement: Unfinished
- Cooling: Central Air
- HeatSource: Gas
- HeatType: Forced Air
- LaundryLevel: Lower Level
- ConstructionMaterials: Brick
- Roof: Shingles
- Sewer: Sewer
- Foundation Details: Concrete
- LotSizeUnits: Feet
- LotDepth: 125
- LotWidth: 71
- PropertyFeatures: Hospital, Library, Park, Place Of Worship, Public Transit, Rec./Commun.Centre
| School Name | Type | Grades | Catchment | Distance |
|---|---|---|---|---|
| {{ item.school_type }} | {{ item.school_grades }} | {{ item.is_catchment? 'In Catchment': '' }} | {{ item.distance }} |









































