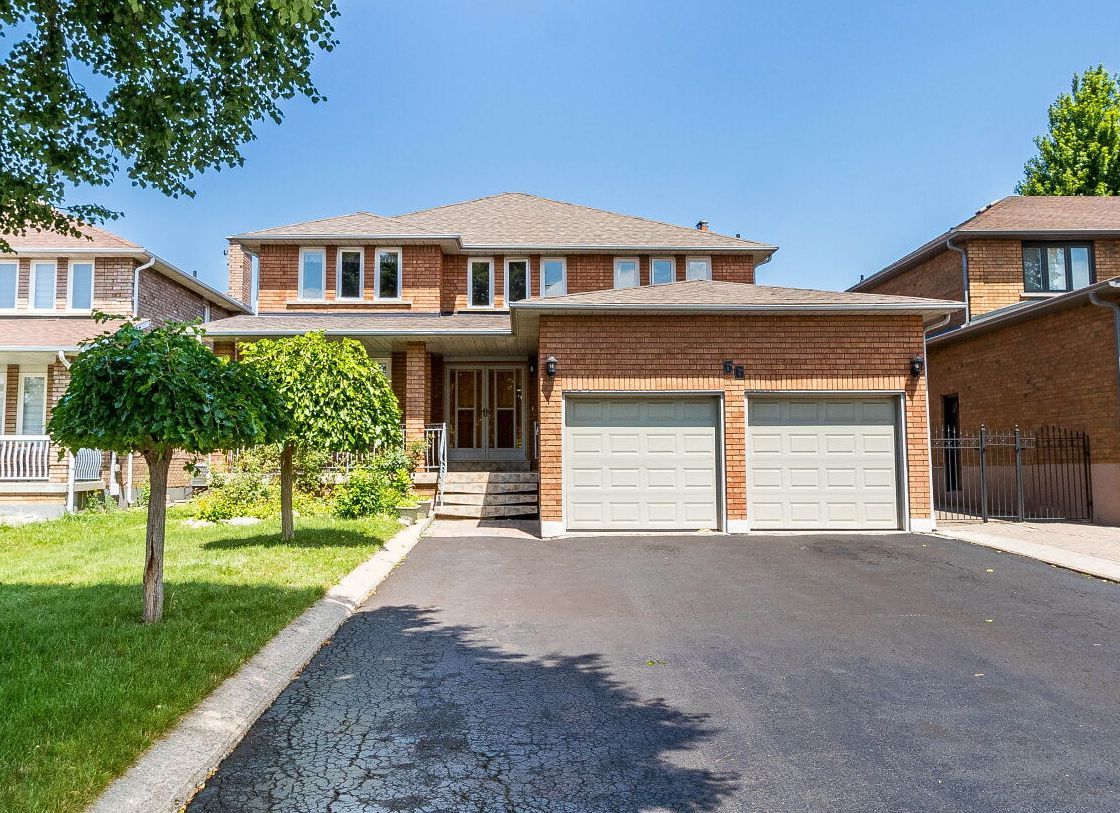$1,680,000
$69,90066 Nimbus Place, Vaughan, ON L4L 4Z4
East Woodbridge, Vaughan,








































 Properties with this icon are courtesy of
TRREB.
Properties with this icon are courtesy of
TRREB.![]()
Lovely, Very Well Maintained Home On A Quiet Street In A High Demand Area! Original Owner! Very Bright & Spacious. Approx 2800 Square Feet. Features 4 + 1 Bedrooms; 4 Full baths; Double Door Entry; Large Grand Foyer; Circular Staircase; French Doors; Large Eat-In Kitchen With Quartz Counter & Sliding Door Walkout To Yard; Two Laundry Rooms (Main Floor & Bsmt), Large Primary Bedroom With Double Closet (Including Walk-In) & Ensuite Bath Featuring An Updated Vanity; Large Veranda & Cold Room; Extra Wide Private Driveway That Can Accommodate 6 Cars Plus Attached 2 Car Garage; And Direct Access Into Home From Garage. Spacious Finished Basement Has A Separate Entrance, Kitchen, Full Bath, Bedroom, Rec Room & More! Great Family Friendly Neighbourhood! Walking Distance To All Needs Including Rapid Transit, Schools, Retail & Grocery Shopping, Restaurants, Cafes, Parks, Library, & Community Centre. Short Drive To Major Highways & Short Bus Ride To TTC Subway Station! **EXTRAS** Electric Light Fixtures; Window Coverings; Two Fridges, Two Stoves, Dishwasher, Two Washers & Two Dryers; Chest Freezer In Bsmt (As-Is); Central Vacuum; Inground Sprinkler System; Alarm System; Garage Door Opener & Two Remotes.
- HoldoverDays: 120
- Architectural Style: 2-Storey
- Property Type: Residential Freehold
- Property Sub Type: Detached
- DirectionFaces: North
- GarageType: Attached
- Tax Year: 2024
- Parking Features: Private
- ParkingSpaces: 6
- Parking Total: 8
- WashroomsType1: 1
- WashroomsType1Level: Main
- WashroomsType2: 2
- WashroomsType2Level: Second
- WashroomsType3: 1
- WashroomsType3Level: Basement
- BedroomsAboveGrade: 4
- BedroomsBelowGrade: 1
- Fireplaces Total: 2
- Interior Features: Central Vacuum
- Basement: Finished, Separate Entrance
- Cooling: Central Air
- HeatSource: Gas
- HeatType: Forced Air
- ConstructionMaterials: Brick
- Roof: Asphalt Shingle
- Sewer: Sewer
- Foundation Details: Unknown
- Parcel Number: 032890649
- LotSizeUnits: Feet
- LotDepth: 114.83
- LotWidth: 49.64
- PropertyFeatures: Park, Place Of Worship, Public Transit, School, Golf, Rec./Commun.Centre
| School Name | Type | Grades | Catchment | Distance |
|---|---|---|---|---|
| {{ item.school_type }} | {{ item.school_grades }} | {{ item.is_catchment? 'In Catchment': '' }} | {{ item.distance }} |









































