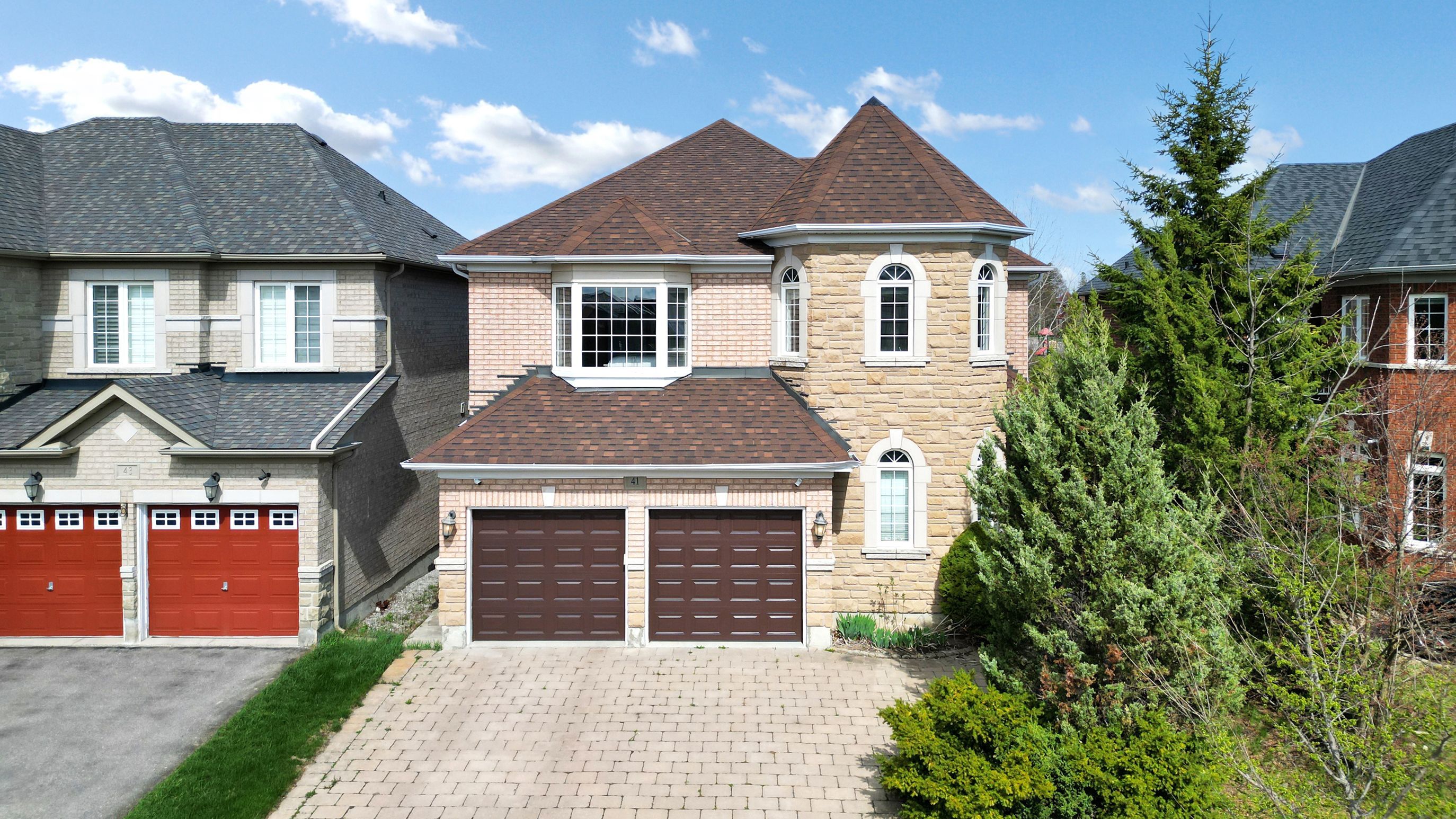$1,899,000
41 Grange Drive, Richmond Hill, ON L4E 4T1
Jefferson, Richmond Hill,


















































 Properties with this icon are courtesy of
TRREB.
Properties with this icon are courtesy of
TRREB.![]()
Prime Locations!!! Welcome To This Large Size & Lovely 5-Bdrms Detached Home Situated In The Desirable Jefferson Area! This Magnificent House Features 3407 Sqft Above Ground And Back Onto The Beautiful Ravine W/ Massive Trees & Creeks. Well Maintained Home As The Owner Family Lives In Over 5+ Years. Great Functional Layout W/Large Living Rm & Seperate Family Rm In Main Floor. Very Bright & Spacious! Modern Design Kitchen Combined With Large Kitchen Island & The Breakfast Area. Five Spacious Bedrooms Upstairs. Decent Sized Master Ensuite W/ Walk-In Closet. Hardwood Floor Thru-Out. Newly Upgd Walkout Finished Bsmt W/ Sliding Door Entrance & Brand New Vinyl Floor & Huge Open Entertaining Area. Professional Interlock Backyard Near Ravine Provides Great Privacy & Comfortness. Too Many More Details Waiting For Your Discovery! Close To All Amenities: YRT, Parks, Supermarkets, Banks, All Popular Restaurants, Shopping Plaza, Go Station and So Much More! Top Ranking High School Zone: Moraine Hills P/S & Richmond Hill H/S. Really Can't Miss It!!
- HoldoverDays: 60
- Architectural Style: 2-Storey
- Property Type: Residential Freehold
- Property Sub Type: Detached
- DirectionFaces: East
- GarageType: Attached
- Directions: East
- Tax Year: 2024
- Parking Features: Available
- ParkingSpaces: 3
- Parking Total: 5
- WashroomsType1: 1
- WashroomsType1Level: Main
- WashroomsType2: 2
- WashroomsType2Level: Second
- WashroomsType3: 1
- WashroomsType3Level: Second
- BedroomsAboveGrade: 5
- Interior Features: Water Heater
- Basement: Finished with Walk-Out
- Cooling: Central Air
- HeatSource: Gas
- HeatType: Forced Air
- LaundryLevel: Main Level
- ConstructionMaterials: Brick, Stone
- Roof: Asphalt Shingle
- Sewer: Sewer
- Foundation Details: Concrete, Concrete Block
- LotSizeUnits: Feet
- LotDepth: 124.46
- LotWidth: 44.95
- PropertyFeatures: Ravine
| School Name | Type | Grades | Catchment | Distance |
|---|---|---|---|---|
| {{ item.school_type }} | {{ item.school_grades }} | {{ item.is_catchment? 'In Catchment': '' }} | {{ item.distance }} |



















































