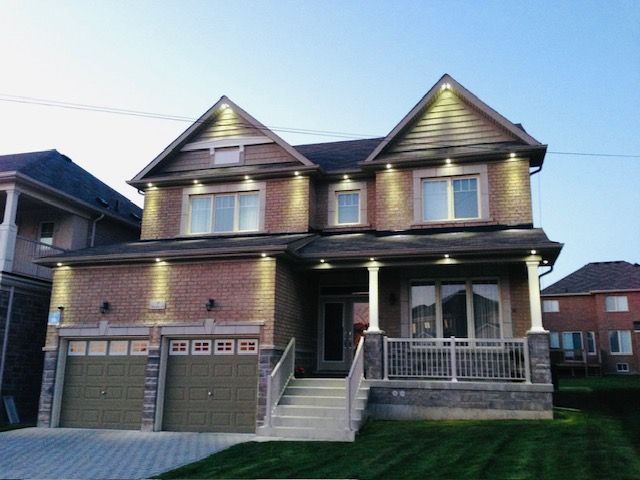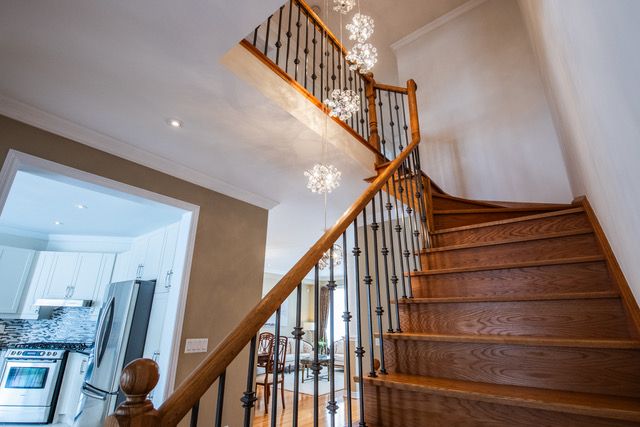$1,890,000
9 Bassview Court, Richmond Hill, ON L4E 0M3
Jefferson, Richmond Hill,





























 Properties with this icon are courtesy of
TRREB.
Properties with this icon are courtesy of
TRREB.![]()
A 3150 Square Feet Of living space in Richmond Hill and warm community. Set on an extra-large deep pie lot in a Cul-de-sac! Premium lot size 44ft X 98ft with wide backyard at 56ft. No Sidewalk. It can park 4 cars plus 2 in garage. It has 4 + 1 bedrooms and kitchens in a modern open-concept layout 9ft. Ceiling on Main and 8ft on second level. A rare opportunity to live in a quiet and sought-after Premium location. Top-ranked schools, nature, conservation trails and Park is nearby. B/In Dishwasher, SS Fridge, Washer & Dryer. House on Cul-de-sac. Limited road traffic, safe for children. Fabulous quiet and closed neighborhood in court. One Owner Pie shape. Premium lot 44 ft front 56 ft back. Whole house interior pot lights and exterior pot lights. No side walk. 6 cars parking. Front and backyard premium landscaping extended parking space with auto sprinkler system. Basement laundry and rough-in bathroom. Kitchen Garburator, and Kitchen touch faucet. Kitchen drinking water system not included. A/C and furnace rent to own. Water heater rental. Basement ERV included. Water softener system included. Crystal chandeliers included. Central vacuum included. Rough-in outdoor security camera system by Rogers.
- HoldoverDays: 60
- Architectural Style: 2-Storey
- Property Type: Residential Freehold
- Property Sub Type: Detached
- DirectionFaces: West
- GarageType: Attached
- Directions: Enter Jefferson Side Rd from Bathurst, and turn Left to Lourakis St to the end to enter Bassview Crt.
- Tax Year: 2024
- Parking Features: Available
- ParkingSpaces: 4
- Parking Total: 6
- WashroomsType1: 1
- WashroomsType1Level: Main
- WashroomsType2: 1
- WashroomsType2Level: Second
- WashroomsType3: 2
- WashroomsType3Level: Second
- BedroomsAboveGrade: 4
- BedroomsBelowGrade: 1
- Fireplaces Total: 1
- Interior Features: Central Vacuum
- Basement: Unfinished
- Cooling: Central Air
- HeatSource: Gas
- HeatType: Forced Air
- ConstructionMaterials: Brick
- Roof: Shingles
- Sewer: Sewer
- Foundation Details: Concrete
- LotSizeUnits: Feet
- LotDepth: 98
- LotWidth: 44
| School Name | Type | Grades | Catchment | Distance |
|---|---|---|---|---|
| {{ item.school_type }} | {{ item.school_grades }} | {{ item.is_catchment? 'In Catchment': '' }} | {{ item.distance }} |






























