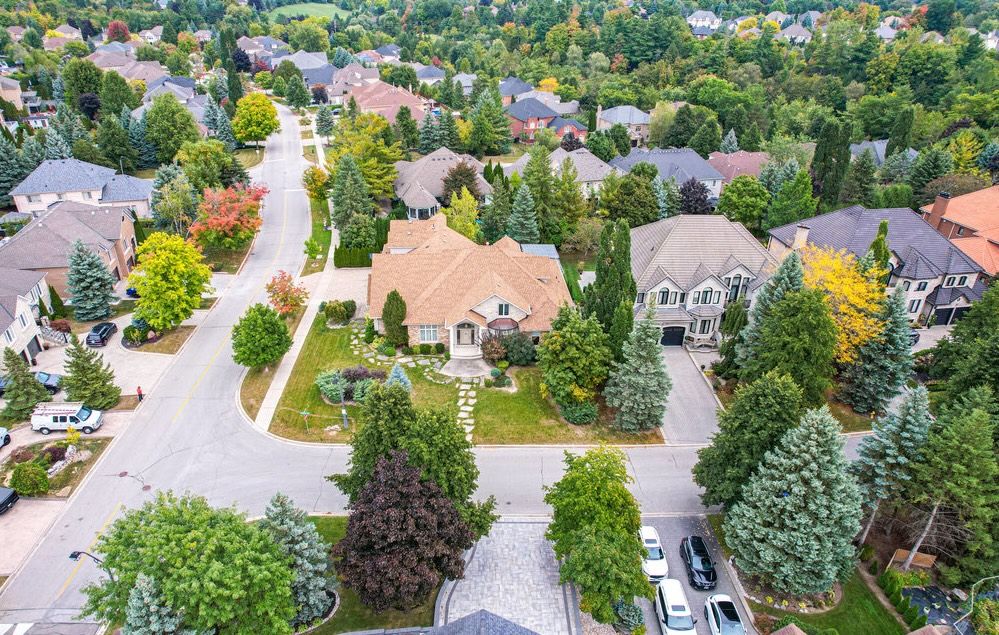$2,999,000
7 Longview Crescent, Vaughan, ON L4H 1A7
Islington Woods, Vaughan,







































 Properties with this icon are courtesy of
TRREB.
Properties with this icon are courtesy of
TRREB.![]()
Welcome To Gorgeous Custom Built 5+1 Bdrm 7 Bath Home Situated on Quiet Street In The Prestigious Neighbourhood Of Islington Woods. This Unique Architecturally Designed Bungalow Offers Over 7200 Sq Ft Of Living Space, Elegant Open Concept With 12'FtCeilings Decorated With Beautiful Crown Moulding Throughout Main Floor, Generously Sized Bedrooms, Outstanding Kitchen Overlooking Solarium, Plenty Of Windows Providing Lots Of Natural Light, Butlers Kitchen, Oversized 3 Car Garage. 2011 Addition Above Garage Includes Two Spacious Bedrooms With Their Own Private Ensuites. Beautifully Finished 2722 Sq Ft Basement Offers Abundant Space For Relaxation And Entertainment, Features High Ceiling, Hardwood Floor Throughout And Separate Walkout. Large Beautifully Landscaped Corner Lot Offers Gorgeous Private Backyard Oasis With WaterFall Pond.
- HoldoverDays: 90
- Architectural Style: Bungalow
- Property Type: Residential Freehold
- Property Sub Type: Detached
- DirectionFaces: East
- GarageType: Attached
- Directions: Rutherford/ Vaughan Mills Rd
- Tax Year: 2024
- Parking Features: Private
- ParkingSpaces: 3
- Parking Total: 6
- WashroomsType1: 1
- WashroomsType1Level: Main
- WashroomsType2: 1
- WashroomsType2Level: Main
- WashroomsType3: 4
- WashroomsType3Level: Upper
- WashroomsType4: 1
- WashroomsType4Level: Basement
- BedroomsAboveGrade: 5
- BedroomsBelowGrade: 1
- Interior Features: Auto Garage Door Remote, Primary Bedroom - Main Floor, Water Softener
- Basement: Apartment, Separate Entrance
- Cooling: Central Air
- HeatSource: Gas
- HeatType: Forced Air
- ConstructionMaterials: Brick, Stone
- Exterior Features: Landscaped, Privacy, Private Pond
- Roof: Unknown
- Sewer: Sewer
- Foundation Details: Unknown
- LotSizeUnits: Feet
- LotDepth: 140.28
- LotWidth: 109.14
| School Name | Type | Grades | Catchment | Distance |
|---|---|---|---|---|
| {{ item.school_type }} | {{ item.school_grades }} | {{ item.is_catchment? 'In Catchment': '' }} | {{ item.distance }} |








































