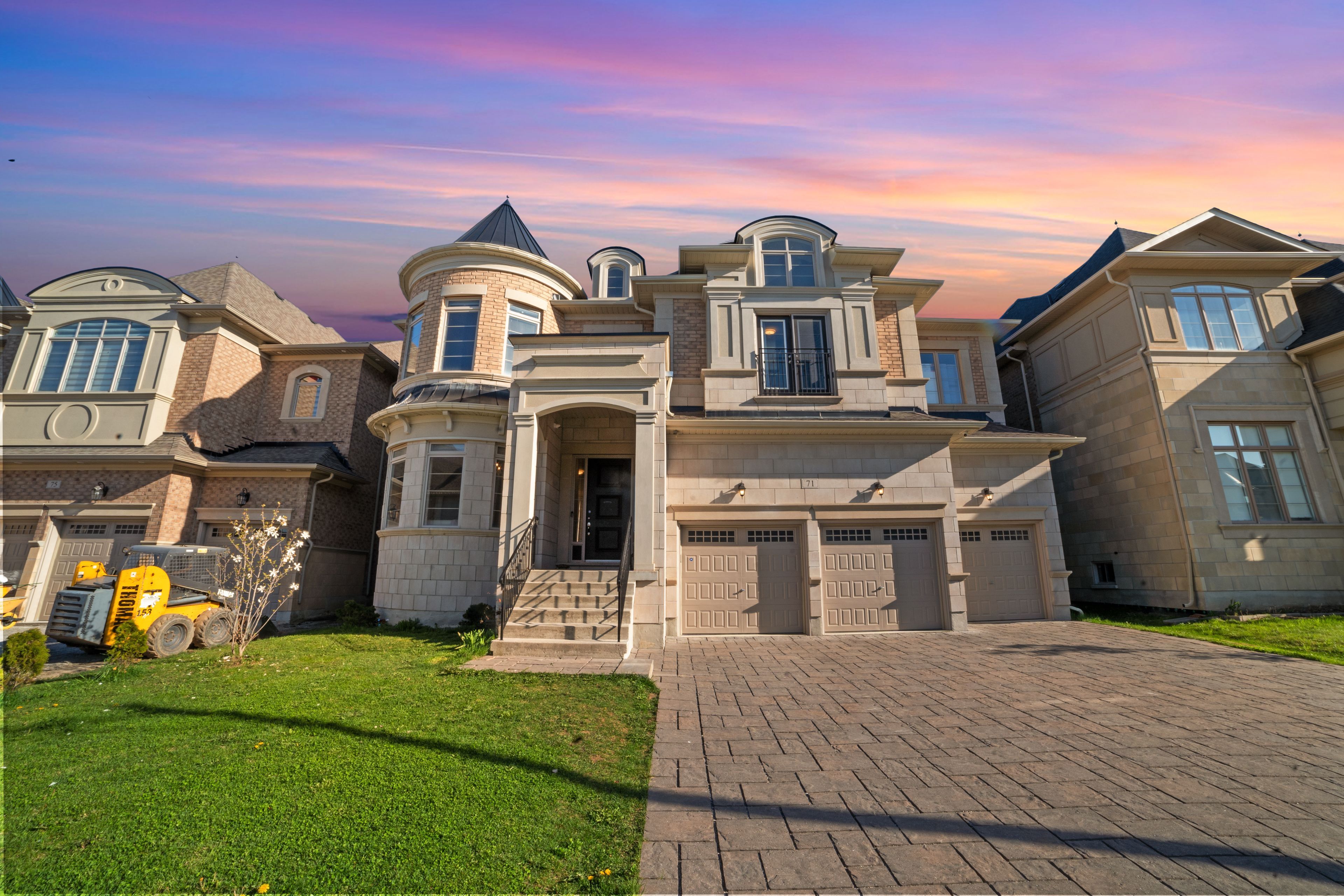$3,199,999
71 Nave Street, Vaughan, ON L4H 3N5
Kleinburg, Vaughan,


















































 Properties with this icon are courtesy of
TRREB.
Properties with this icon are courtesy of
TRREB.![]()
Step into the pinnacle of modern luxury with this stunning 6,000-square-foot estate, offering 5 spacious bedrooms and 3 expansive garages. A grand interlocking driveway leads you to this architectural masterpiece, setting the stage for what lies inside. The chef's kitchen is a true showpiece, featuring top-of-the-line built-in appliances, sleek granite countertops, and an oversized island, perfect for both casual dining and entertaining. Ascend the stained oak circular staircase, bathed in natural light from a striking 4x4 skylight, leading to a world of comfort and sophistication. Hardwood floors flow seamlessly throughout, complemented by curated lighting that enhances the home's ambiance. The master suite is a private sanctuary, complete with a cozy sitting area, a generously sized bedroom, and a walk-in closet fit for the most discerning fashion enthusiasts. The newly finished basement, with its impressive 9-foot ceilings, offers a perfect space for entertainment, leisure activities, or large gatherings. Enjoy effortless indoor-outdoor living with a bright breakfast area that opens to a covered loggia, an idyllic space for alfresco dining or relaxation. With soaring 10-foot ceilings on the main floor, this home offers unmatched sophistication and a sense of spaciousness, elevating your lifestyle to new heights. Experience the epitome of luxury in every inch of this extraordinary residence.
- HoldoverDays: 90
- Architectural Style: 2-Storey
- Property Type: Residential Freehold
- Property Sub Type: Detached
- DirectionFaces: South
- GarageType: Attached
- Directions: Hwy 27/Major Mackenzie
- Tax Year: 2024
- Parking Features: Private
- ParkingSpaces: 6
- Parking Total: 9
- WashroomsType1: 1
- WashroomsType1Level: Main
- WashroomsType2: 1
- WashroomsType2Level: Second
- WashroomsType3: 4
- WashroomsType3Level: Second
- WashroomsType4: 1
- WashroomsType4Level: Basement
- BedroomsAboveGrade: 5
- Interior Features: Carpet Free
- Basement: Finished, Separate Entrance
- Cooling: Central Air
- HeatSource: Gas
- HeatType: Forced Air
- LaundryLevel: Upper Level
- ConstructionMaterials: Brick
- Roof: Asphalt Shingle
- Sewer: Sewer
- Foundation Details: Concrete
- Parcel Number: 033222981
- LotSizeUnits: Feet
- LotDepth: 117
- LotWidth: 60.04
| School Name | Type | Grades | Catchment | Distance |
|---|---|---|---|---|
| {{ item.school_type }} | {{ item.school_grades }} | {{ item.is_catchment? 'In Catchment': '' }} | {{ item.distance }} |



















































