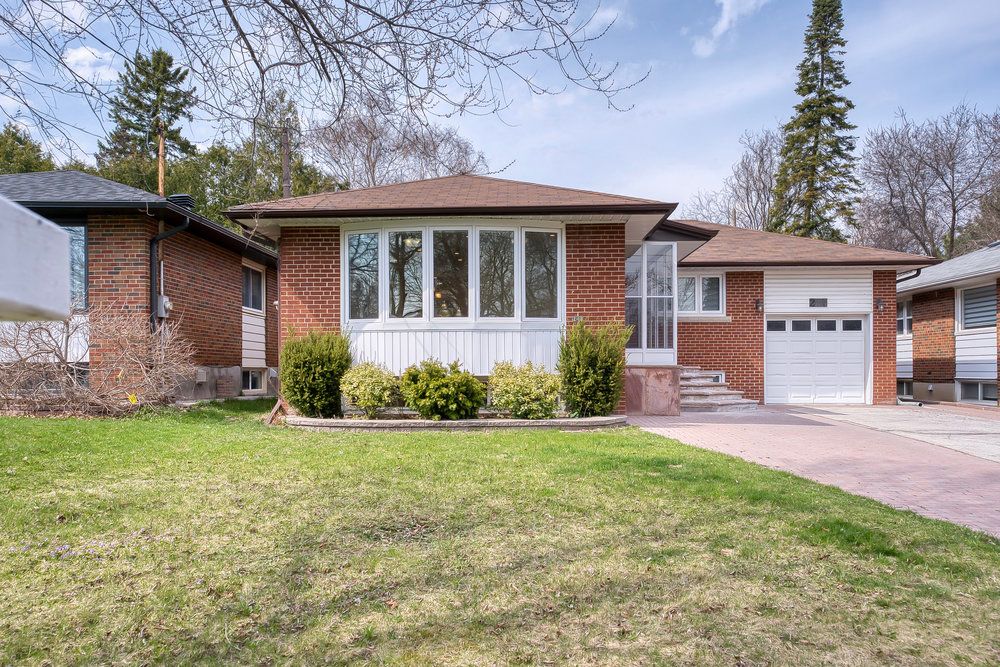$1,448,800
243 Harrygan Crescent, Richmond Hill, ON L4C 4J2
Mill Pond, Richmond Hill,


















































 Properties with this icon are courtesy of
TRREB.
Properties with this icon are courtesy of
TRREB.![]()
Welcome to this beautifully staged, move-in ready raised bungalow located in the heart of the prestigious Mill Pond community one of Richmond Hills most desirable neighbourhoods for family living, nature, and convenience.This detached home showcases bright open-concept living, premium finishes throughout, and an extremely versatile fully finished lower level perfect for todays modern lifestyle.3 spacious bedrooms on the main floor & 2+1 bedrooms in the fully finished basement. Den in basement can easily be converted into a third basement bedroom perfect for multi-generational living, extended family, or rental income2 updated bathrooms with contemporary finishesSun-filled living and dining rooms with expansive windows and elegant stagingModern gourmet kitchen featuring quartz countertops and stainless-steel appliancesSeparate entrance to lower level for added flexibility and privacyPrivate, lush backyard perfect for entertaining or relaxing under mature treesAttached garage with convenient interior access and extra-long driveway parking
- HoldoverDays: 180
- Architectural Style: Bungalow-Raised
- Property Type: Residential Freehold
- Property Sub Type: Detached
- DirectionFaces: North
- GarageType: Attached
- Directions: Yonge/Levendale
- Tax Year: 2025
- Parking Features: Private
- ParkingSpaces: 5
- Parking Total: 6
- WashroomsType1: 1
- WashroomsType1Level: Ground
- WashroomsType2: 1
- WashroomsType2Level: Basement
- BedroomsAboveGrade: 3
- BedroomsBelowGrade: 3
- Fireplaces Total: 1
- Basement: Finished, Separate Entrance
- Cooling: Central Air
- HeatSource: Gas
- HeatType: Forced Air
- LaundryLevel: Lower Level
- ConstructionMaterials: Brick
- Exterior Features: Landscaped, Lighting, Patio
- Roof: Asphalt Shingle
- Sewer: Sewer
- Foundation Details: Concrete
- LotSizeUnits: Feet
- LotDepth: 105.12
- LotWidth: 50
- PropertyFeatures: Fenced Yard, Hospital, Park, Public Transit, School
| School Name | Type | Grades | Catchment | Distance |
|---|---|---|---|---|
| {{ item.school_type }} | {{ item.school_grades }} | {{ item.is_catchment? 'In Catchment': '' }} | {{ item.distance }} |



















































