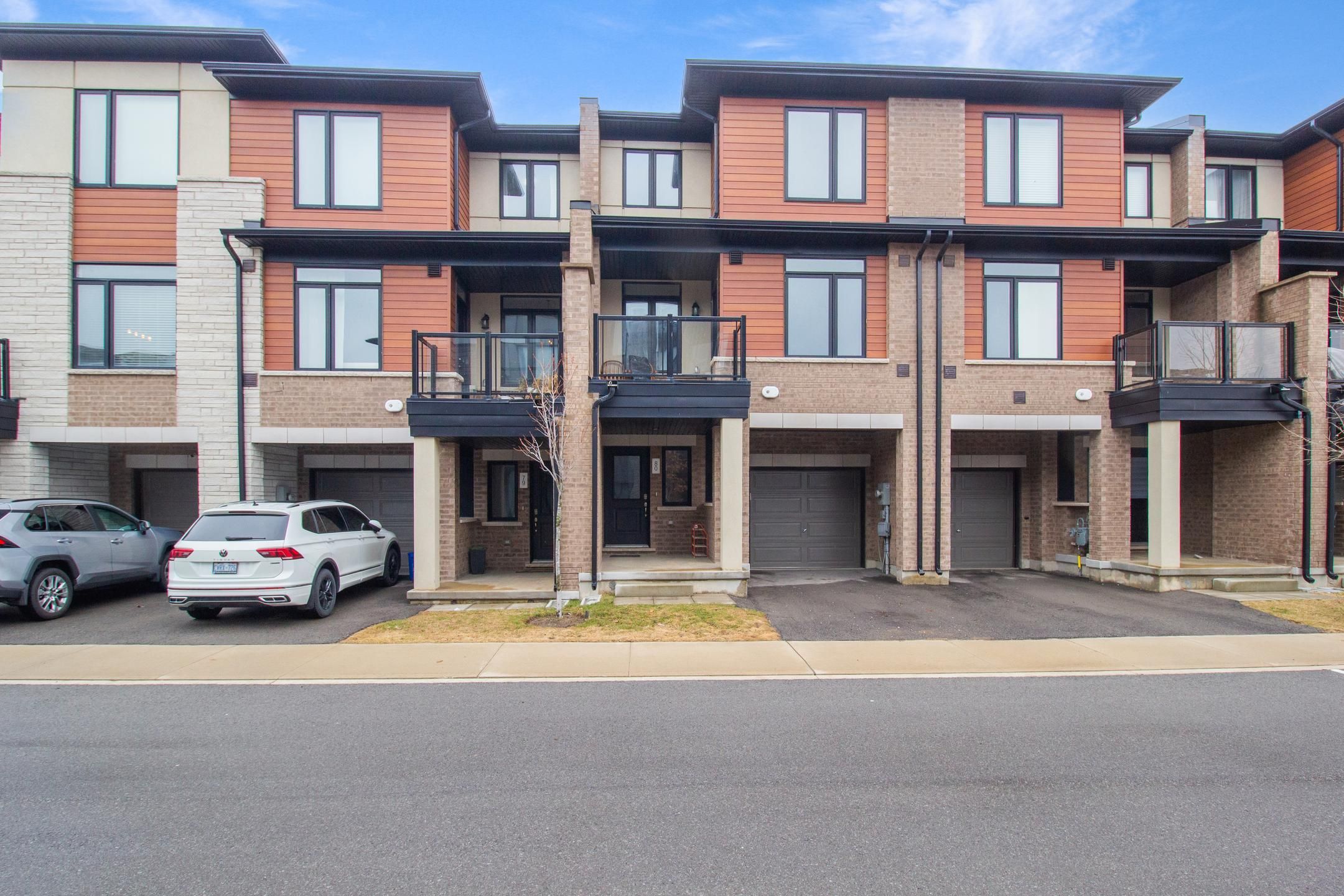$3,000
17 treetops Boulevard, New Tecumseth, ON L9R 0M4
Alliston, New Tecumseth,











































 Properties with this icon are courtesy of
TRREB.
Properties with this icon are courtesy of
TRREB.![]()
Lease This 2,130 Sqft Aspen model is one of Treetops' most sought-after designs, offering a spacious and family-friendly layout that's both bright and inviting. With its modern features and impeccable craftsmanship, this home checks all the boxes for those seeking both style and functionality. The main floor highlights a formal dining room, a generous kitchen with stunning quartz countertops, a large island, and a convenient walkout to a private backyard with picturesque pond views.On the second floor, you'll find a luxurious master suite, along with three spacious bedrooms, a 4-piece bathroom, and a dedicated laundry room, making everyday living both comfortable and practical.Treetops is ideally located near Highways 89, 27, and 400, offering a perfect blend of tranquility and convenience for commuters. The community features a 7-acre park, school, and nearby shopping, making it an excellent choice for families.
- HoldoverDays: 90
- Architectural Style: 2-Storey
- Property Type: Residential Freehold
- Property Sub Type: Detached
- DirectionFaces: South
- GarageType: Attached
- Directions: 10th sdrd &Treetops Blvd
- ParkingSpaces: 2
- Parking Total: 3
- WashroomsType1: 1
- WashroomsType1Level: Main
- WashroomsType2: 1
- WashroomsType2Level: Second
- WashroomsType3: 1
- WashroomsType3Level: Second
- BedroomsAboveGrade: 4
- Interior Features: Auto Garage Door Remote, Built-In Oven, Other, Primary Bedroom - Main Floor
- Cooling: Central Air
- HeatSource: Gas
- HeatType: Forced Air
- ConstructionMaterials: Brick, Brick Front
- Roof: Shingles
- Sewer: Sewer
- Foundation Details: Concrete
- LotSizeUnits: Feet
- LotDepth: 110
- LotWidth: 32
- PropertyFeatures: Clear View, Park, Place Of Worship, School
| School Name | Type | Grades | Catchment | Distance |
|---|---|---|---|---|
| {{ item.school_type }} | {{ item.school_grades }} | {{ item.is_catchment? 'In Catchment': '' }} | {{ item.distance }} |












































