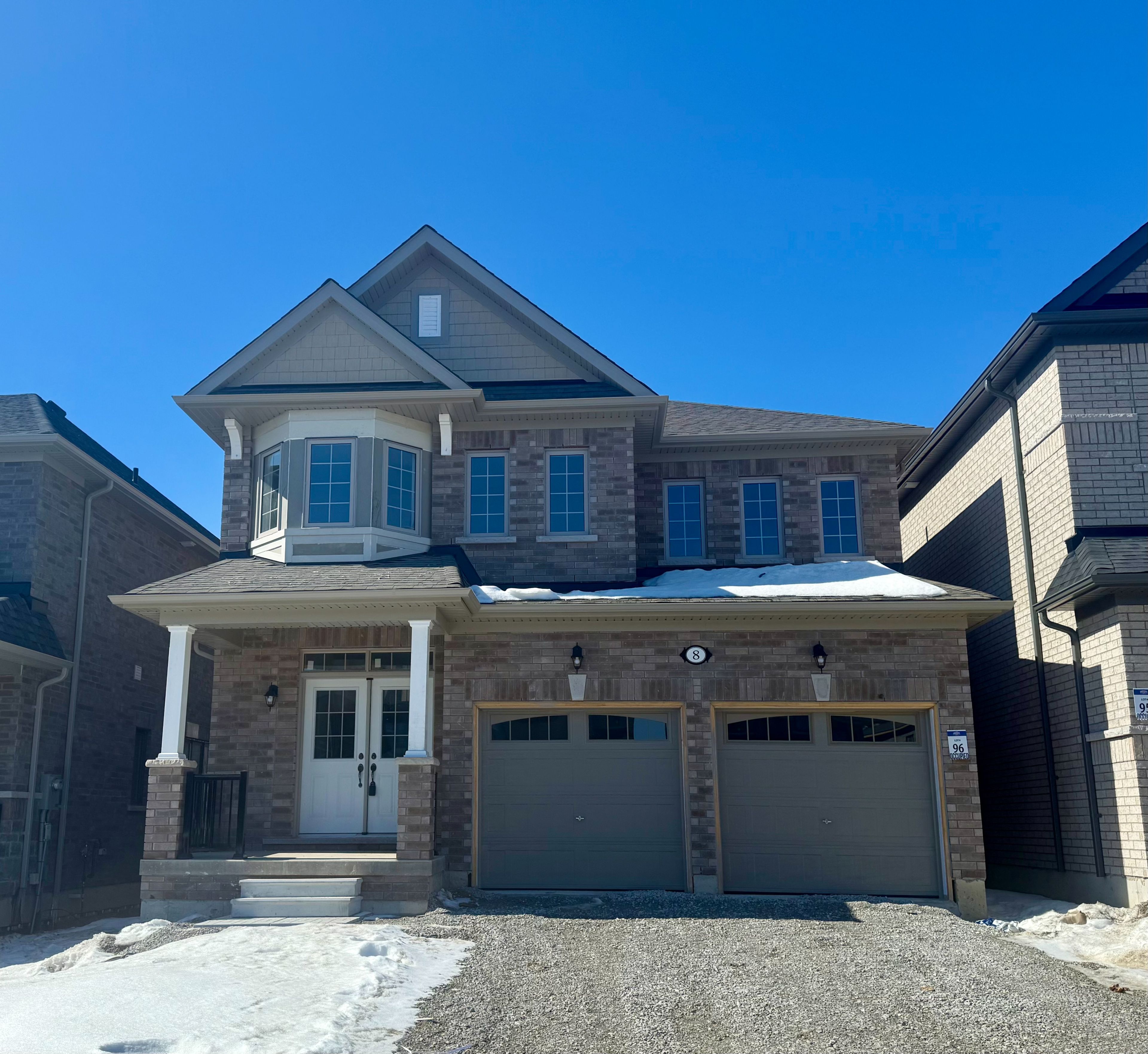$3,300
8 Lawrence D. Pridham Avenue, New Tecumseth, ON L9R 0X1
Rural New Tecumseth, New Tecumseth,











 Properties with this icon are courtesy of
TRREB.
Properties with this icon are courtesy of
TRREB.![]()
Never Lived Ln, Ravine Lot With Pond View.2402sqf Above Grade, 9'Ft Ceilings Main Floor, Open Concept Living Space, Bright and Spacious, Excellent Layout with Two Master Bdrms. Numerous Upgrades Including Hardwood Floor Through Out the House, Smooth Ceiling, Doors Hardware, Frameless Glass Shower etc. The Contemporary Style Kitchen Features Upgraded Cabinetry, Quartz Countertops, Central Island. Primary Bdrm features a Walk-in Closet, Free Standing Tub & Seamless Glass Shower. The Perfect Size With An Ideal Layout Make This Home a Perfect Match For a Growing Family. Grading, Lawn and Deck Will be Finished by Builder. Everything You Need Is Just Minutes Away, Primary & Secondary Public & Catholic Schools, Parks, Recreational Centre, Shopping, Dining & Entertainment, Including the Nottawasaga Inn Resort & Golf Course. An Ideal Commuter Location, Minutes to Hwy 400, Less Then One Hour to Downtown Toronto.
- HoldoverDays: 60
- Architectural Style: 2-Storey
- Property Type: Residential Freehold
- Property Sub Type: Detached
- DirectionFaces: East
- GarageType: Attached
- Directions: HWY89 & SDRD 10
- ParkingSpaces: 4
- Parking Total: 6
- WashroomsType1: 1
- WashroomsType1Level: Second
- WashroomsType2: 1
- WashroomsType2Level: Second
- WashroomsType3: 1
- WashroomsType3Level: Second
- WashroomsType4: 1
- WashroomsType4Level: Main
- BedroomsAboveGrade: 4
- Interior Features: Sump Pump, Ventilation System, Water Heater
- Basement: Full, Unfinished
- Cooling: Central Air
- HeatSource: Gas
- HeatType: Forced Air
- ConstructionMaterials: Brick
- Roof: Asphalt Shingle
- Sewer: Sewer
- Foundation Details: Concrete
- LotSizeUnits: Feet
- LotDepth: 98.43
- LotWidth: 36.42
| School Name | Type | Grades | Catchment | Distance |
|---|---|---|---|---|
| {{ item.school_type }} | {{ item.school_grades }} | {{ item.is_catchment? 'In Catchment': '' }} | {{ item.distance }} |












