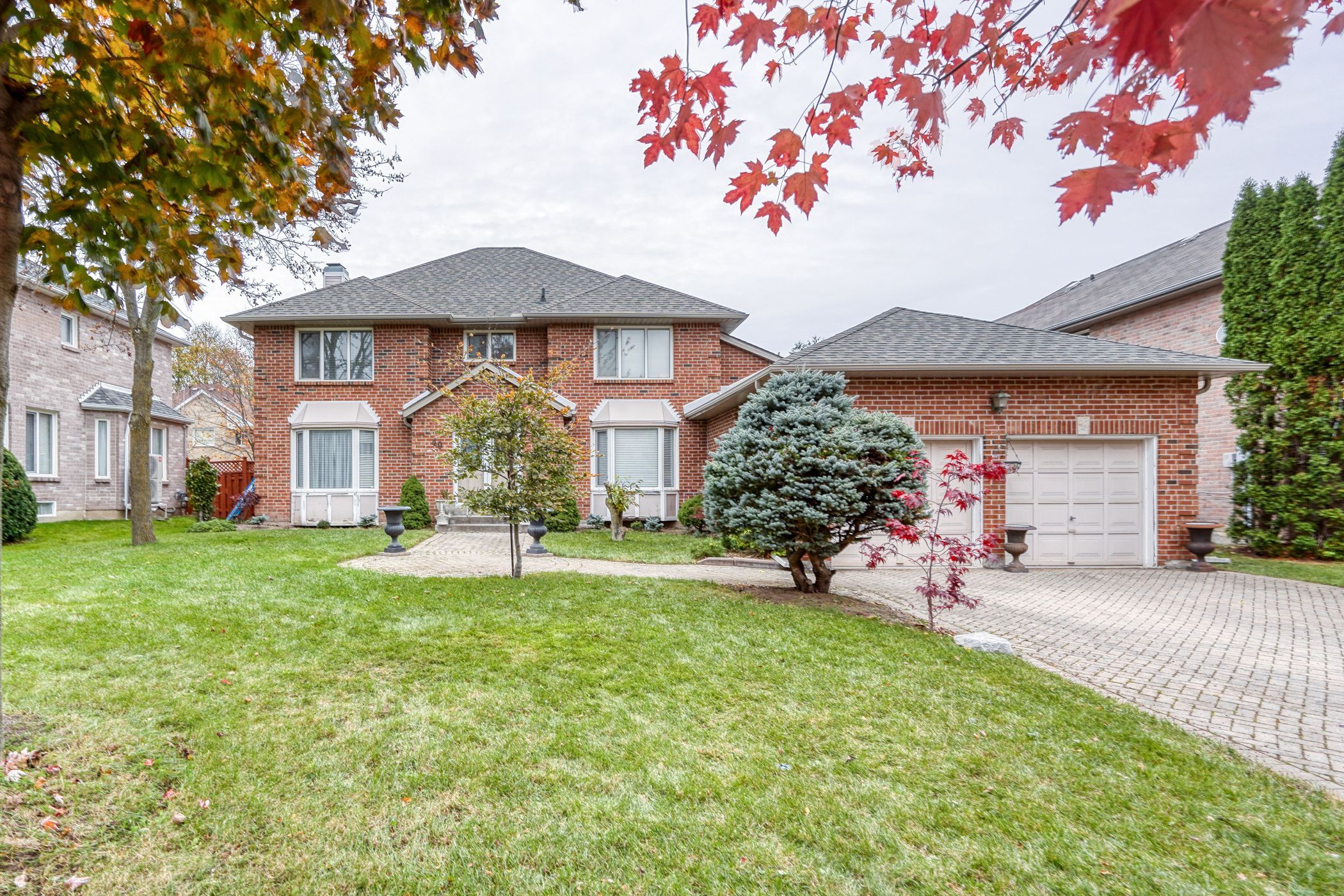$1,850,000
49 Kerrigan Crescent, Markham, ON L3R 7T6
Unionville, Markham,








































 Properties with this icon are courtesy of
TRREB.
Properties with this icon are courtesy of
TRREB.![]()
Beautiful Home In The Prime Location Highly Desirable Markham Unionville Neighbourhood! 3,299sqft+1,936sqft Unfinished Basement Per Mpac. As You Step Inside The Double Door Entry, You'll Be Greeted By Spacious Interiors Bathed In Natural Light. This Layout Seamlessly Connects Living Spaces With 4 Bedrooms, 3 Washrooms, Making It Perfect For Everyday Living. Convenience Is At Your Doorstep With Indoor Access Garage. The Modest Outdoor Space Offers A Blank Canvas For Your Creativity, Whether You Aspire To Nurture A Garden Or Create A Cozy Patio Escape, This Space Is Ready To Transform Into Your Personal Haven. Embrace All That This Prestigious Neighbourhood Has to Offer, Proximity To Shopping Mall, Cineplex, Restaurants, Public Transit, Highway 407/404, Schools and Parks!
- HoldoverDays: 90
- Architectural Style: 2-Storey
- Property Type: Residential Freehold
- Property Sub Type: Detached
- DirectionFaces: North
- GarageType: Attached
- Tax Year: 2024
- Parking Features: Private Double
- ParkingSpaces: 4
- Parking Total: 6
- WashroomsType1: 1
- WashroomsType1Level: Main
- WashroomsType2: 1
- WashroomsType2Level: Second
- WashroomsType3: 1
- WashroomsType3Level: Second
- BedroomsAboveGrade: 4
- Interior Features: Other
- Basement: Unfinished
- Cooling: Central Air
- HeatSource: Gas
- HeatType: Forced Air
- LaundryLevel: Main Level
- ConstructionMaterials: Brick
- Roof: Asphalt Shingle
- Sewer: Sewer
- Foundation Details: Concrete
- LotSizeUnits: Feet
- LotDepth: 116.75
- LotWidth: 71.05
- PropertyFeatures: Public Transit, Rec./Commun.Centre, School, Park
| School Name | Type | Grades | Catchment | Distance |
|---|---|---|---|---|
| {{ item.school_type }} | {{ item.school_grades }} | {{ item.is_catchment? 'In Catchment': '' }} | {{ item.distance }} |









































