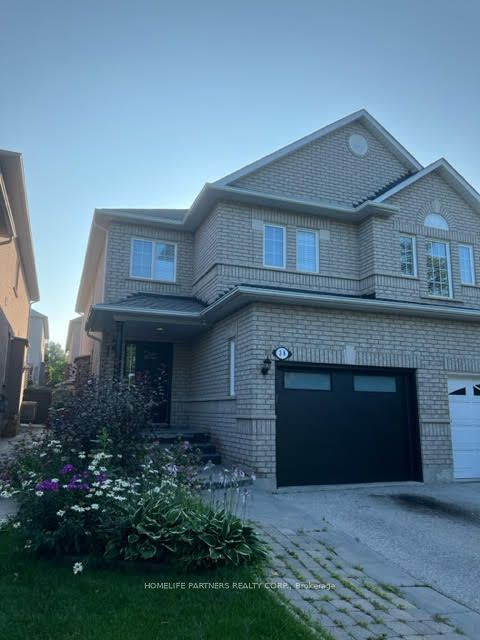$1,650
#Lower - 38 Stone Palace Way, Vaughan, ON L4H 1M9
Sonoma Heights, Vaughan,















 Properties with this icon are courtesy of
TRREB.
Properties with this icon are courtesy of
TRREB.![]()
Prime Sonoma Heights. Lower Level Suite -1 Bedroom Plus Den. Modern Kitchen with Ceramic Tile Backsplash and Stainless Steel Kitchen Appliances. Large Primary Bedroom. Den can be used as a Second Bedroom (has a closet, no window). 3 Piece Bathroom with Shower and Vanity. Private Laundry Area and Cantina for Storage. Extra Storage in Utility Room. Separate Entrance from Garage. Includes Parking for 1 Vehicle. Walking Distance To Schools/Daycare, Community Center, Conservation Area, Transit, Shopping, Fast Food Restaurants Etc, Close To Highways, Subways.
- HoldoverDays: 180
- Architectural Style: 2-Storey
- Property Type: Residential Freehold
- Property Sub Type: Semi-Detached
- DirectionFaces: West
- GarageType: Built-In
- Directions: Travel west on Rutherford Rd past Islington Ave, right onto Clarence, left onto Royal Pine Ave, right onto Stone Palace Way
- Parking Features: Reserved/Assigned
- ParkingSpaces: 1
- Parking Total: 1
- WashroomsType1: 1
- WashroomsType1Level: Basement
- BedroomsAboveGrade: 1
- BedroomsBelowGrade: 1
- Interior Features: Storage, Carpet Free, On Demand Water Heater
- Basement: Finished
- Cooling: Central Air
- HeatSource: Gas
- HeatType: Forced Air
- LaundryLevel: Lower Level
- ConstructionMaterials: Brick
- Roof: Asphalt Shingle
- Sewer: Sewer
- Foundation Details: Poured Concrete
- PropertyFeatures: Place Of Worship, Rec./Commun.Centre, School, Public Transit, Park, Hospital
| School Name | Type | Grades | Catchment | Distance |
|---|---|---|---|---|
| {{ item.school_type }} | {{ item.school_grades }} | {{ item.is_catchment? 'In Catchment': '' }} | {{ item.distance }} |
















