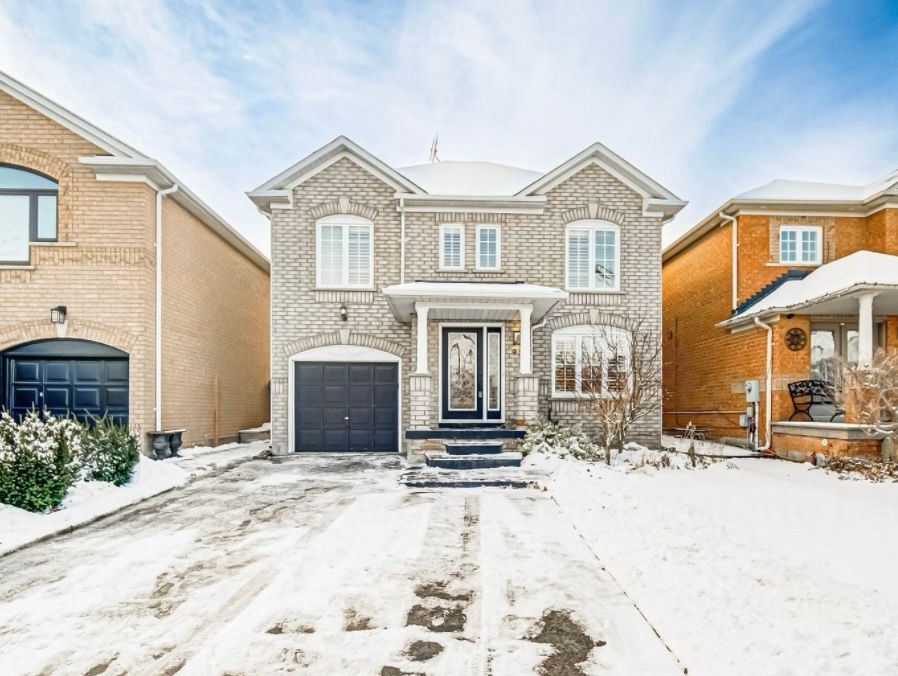$1,650
$350#Lower - 95 Mondavi Road, Vaughan, ON L4H 1L8
Sonoma Heights, Vaughan,

















 Properties with this icon are courtesy of
TRREB.
Properties with this icon are courtesy of
TRREB.![]()
BEAUTIFULLY UPGRADED 1-BEDROOM + DEN/BEDROOM, 1-BATH DETACHED HOME IN A FAMILY-FRIENDLY NEIGHBOURHOOD IN SONOMA HIEGHTS. This detached home is newly renovated, modern and easy to clean comfortable living space. Additionally there is an abundance of natural light that creates a bright and welcoming atmosphere with a modern kitchen and fully upgraded spa-like bath. Upgraded kitchen includes Quartz counter tops, Quartz back-splash, newer built-in appliances, and plenty of cabinetry for all your storage needs. A complete separate entrance with a Mudroom allows for ease of access and plenty of storage and organizational requirements. ADDITIONAL AMENITIES: - Convenient oversized laundry, offering ease of use while saving space within the unit. The newly renovated bathroom feature modern fixtures and finishes, designed for both functionality and style. This home is conveniently located within walking distance to public transit, plaza, schools, parks and more.
- HoldoverDays: 90
- Architectural Style: 2-Storey
- Property Type: Residential Freehold
- Property Sub Type: Detached
- DirectionFaces: North
- GarageType: Built-In
- Directions: North on Napa Valley from Rutherford Rd. Turn right on Monte Carlo, then left on Mondavi. Number 95.
- Parking Features: Private
- ParkingSpaces: 1
- Parking Total: 1
- WashroomsType1: 1
- WashroomsType1Level: Basement
- BedroomsAboveGrade: 1
- BedroomsBelowGrade: 1
- Interior Features: Auto Garage Door Remote, Carpet Free, Central Vacuum
- Basement: Apartment
- Cooling: Central Air
- HeatSource: Gas
- HeatType: Forced Air
- ConstructionMaterials: Brick
- Roof: Shingles
- Sewer: Sewer
- Foundation Details: Unknown
- Parcel Number: 033241134
- LotSizeUnits: Feet
- LotDepth: 88.85
- LotWidth: 36.08
| School Name | Type | Grades | Catchment | Distance |
|---|---|---|---|---|
| {{ item.school_type }} | {{ item.school_grades }} | {{ item.is_catchment? 'In Catchment': '' }} | {{ item.distance }} |


















