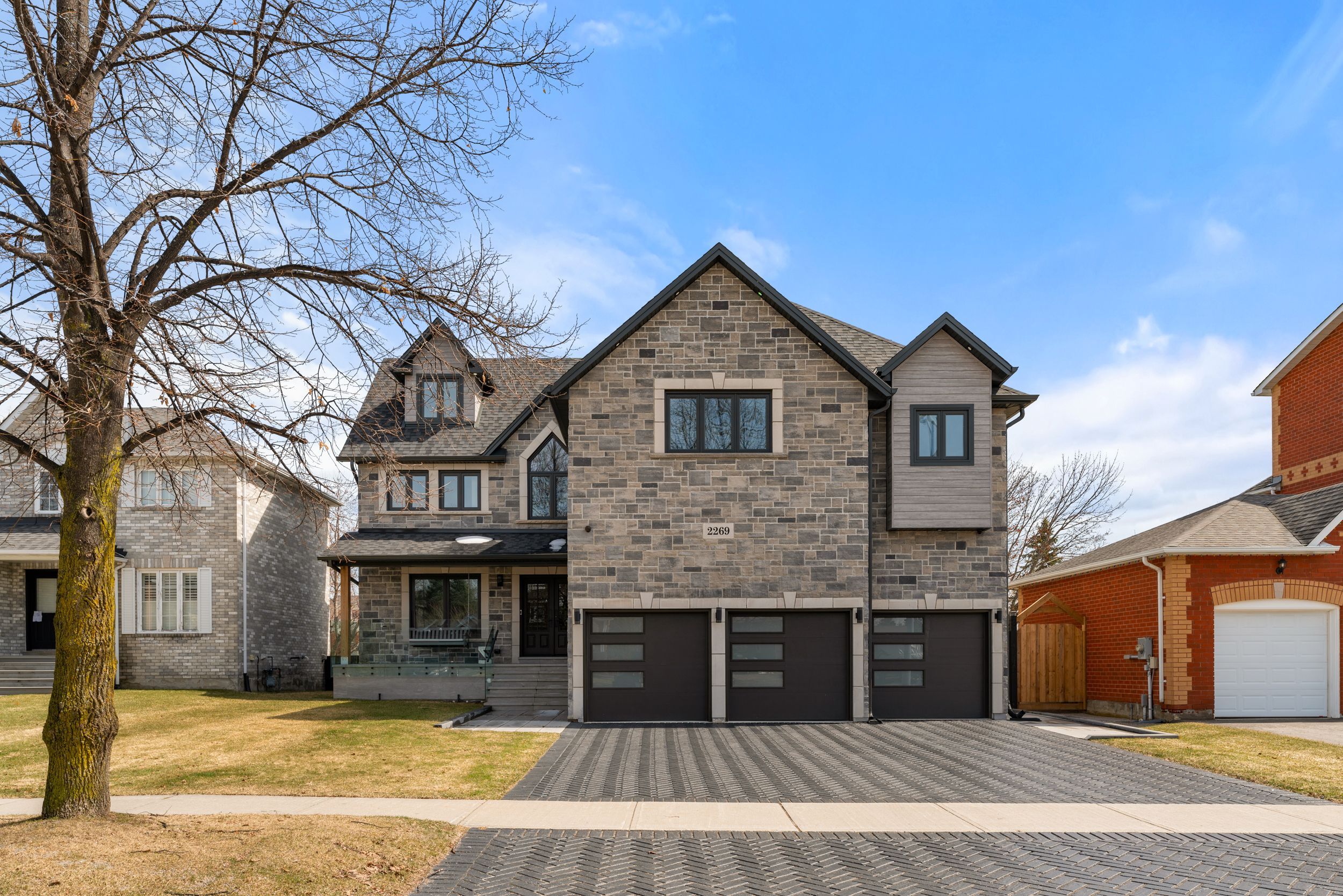$1,638,000
2269 Somers Boulevard, Innisfil, ON L9S 2E6
Alcona, Innisfil,







































 Properties with this icon are courtesy of
TRREB.
Properties with this icon are courtesy of
TRREB.![]()
Experience the perfect blend of luxury, comfort, and modern design in this stunning custom renovated residence. The main level features a chef-inspired kitchen with premium stainless steel appliances, a hidden refrigerator, built-in coffee station, bar fridge, and wine rack ideal for entertaining. Heated floors flow throughout, complementing the spacious living room with a gas fireplace and access to the expansive back deck. Upstairs, the Primary Suite is a private retreat with a 5-piece ensuite that includes a steam shower, heated floors, towel warmer, and personal laundry. Two additional bedrooms offer private 3-piece ensuites, while a third bedroom shares a luxe 4-piece bath. A dedicated laundry room and 2-piece bathroom complete this level. The home is finished with Lauzon air-purifying hardwood flooring for enhanced indoor air quality. The third floor boasts another bedroom with a walk-in closet and spa-like ensuite, custom closets, and built-in shelving. The finished basement offers a recreation room with bar, theater room with projector, walkout access, and a guest bedroom with its own ensuite. Step outside to your own expansive 59 x 169 foot lot oasis featuring a two-level patio, AstroTurf lawn, and a stunning concrete pool with waterfall, lighting, speakers, and a dedicated change room. A heated driveway, walkways, sprinkler system, and backup generator add year-round convenience. This home redefines luxury living at every turn.
- HoldoverDays: 90
- Architectural Style: 3-Storey
- Property Type: Residential Freehold
- Property Sub Type: Detached
- DirectionFaces: East
- GarageType: Attached
- Directions: 25th Side Road & Happy Vale Drive
- Tax Year: 2025
- Parking Features: Private Triple
- ParkingSpaces: 3
- Parking Total: 6
- WashroomsType1: 1
- WashroomsType1Level: Main
- WashroomsType2: 1
- WashroomsType2Level: Second
- WashroomsType3: 2
- WashroomsType3Level: Second
- WashroomsType4: 1
- WashroomsType4Level: Second
- WashroomsType5: 1
- WashroomsType5Level: Third
- BedroomsAboveGrade: 5
- BedroomsBelowGrade: 1
- Interior Features: Auto Garage Door Remote, In-Law Capability, Separate Heating Controls
- Basement: Finished, Separate Entrance
- Cooling: Central Air
- HeatSource: Gas
- HeatType: Forced Air
- LaundryLevel: Upper Level
- ConstructionMaterials: Vinyl Siding, Stone
- Roof: Asphalt Shingle
- Pool Features: Inground
- Sewer: Sewer
- Foundation Details: Concrete
- Parcel Number: 580760187
- LotSizeUnits: Feet
- LotDepth: 169.65
- LotWidth: 59.06
- PropertyFeatures: Fenced Yard, Beach, Golf, Hospital, Park, Rec./Commun.Centre
| School Name | Type | Grades | Catchment | Distance |
|---|---|---|---|---|
| {{ item.school_type }} | {{ item.school_grades }} | {{ item.is_catchment? 'In Catchment': '' }} | {{ item.distance }} |








































