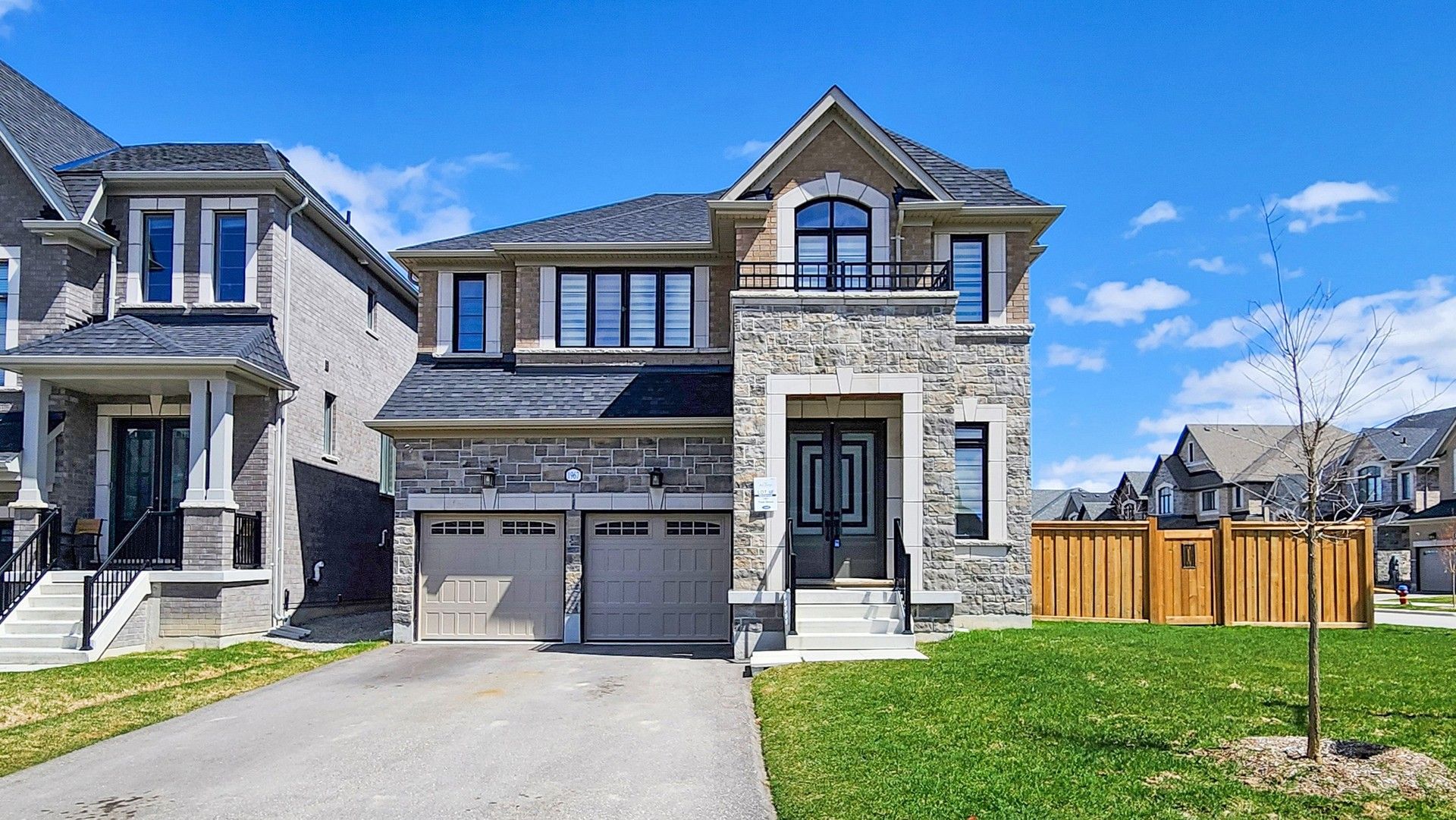$1,499,000
$13,491,0001967 Field Street, Innisfil, ON L9S 0P2
Alcona, Innisfil,

















































 Properties with this icon are courtesy of
TRREB.
Properties with this icon are courtesy of
TRREB.![]()
Luxury Home on a Premium corner Lot with Lots of Upgrades!!! 5 Bedroom and 4 Washrooms home with Brick and Stone Elevation, Grand Entrance with huge hallway , Main Floor office. Upgraded Hardwood floors, A Huge Kitchen with Built in Oven, Tall cabinets, Quartz counter, Center Island and Pantry, A Dream Kitchen!!! Interior and Exterior Pot lights. 8' doors on main level. Waffle Ceiling in Great Room and Coffered Ceiling in Dining Room. crown molding, Upgraded Tiles, upgraded Staircase, bigger lot lot with good size backyard with Swings for kids enjoyment , Massive Primary bedroom, Frameless Glass Showers and huge walk in closet, Main floor Laundry with Entrance to Garage. no side walk!!! Finished basement by builder with One Bedroom, Washroom and a huge living area. Top of the line appliances, Upgraded light fixtures. 140k paid for upgrades!!!! A must see Home in the Area!!!
- HoldoverDays: 60
- Architectural Style: 2-Storey
- Property Type: Residential Freehold
- Property Sub Type: Detached
- DirectionFaces: East
- GarageType: Built-In
- Directions: West
- Tax Year: 2025
- Parking Features: Private Double
- ParkingSpaces: 4
- Parking Total: 6
- WashroomsType1: 1
- WashroomsType1Level: Second
- WashroomsType2: 2
- WashroomsType2Level: Second
- WashroomsType3: 1
- WashroomsType3Level: Main
- WashroomsType4: 1
- WashroomsType4Level: Basement
- BedroomsAboveGrade: 5
- BedroomsBelowGrade: 1
- Interior Features: Water Heater
- Basement: Finished
- Cooling: Central Air
- HeatSource: Gas
- HeatType: Forced Air
- LaundryLevel: Main Level
- ConstructionMaterials: Brick
- Roof: Asphalt Shingle
- Sewer: Sewer
- Foundation Details: Concrete
- Topography: Level
- Parcel Number: 580742425
- LotSizeUnits: Feet
- LotDepth: 108.31
- LotWidth: 58.92
| School Name | Type | Grades | Catchment | Distance |
|---|---|---|---|---|
| {{ item.school_type }} | {{ item.school_grades }} | {{ item.is_catchment? 'In Catchment': '' }} | {{ item.distance }} |


















































