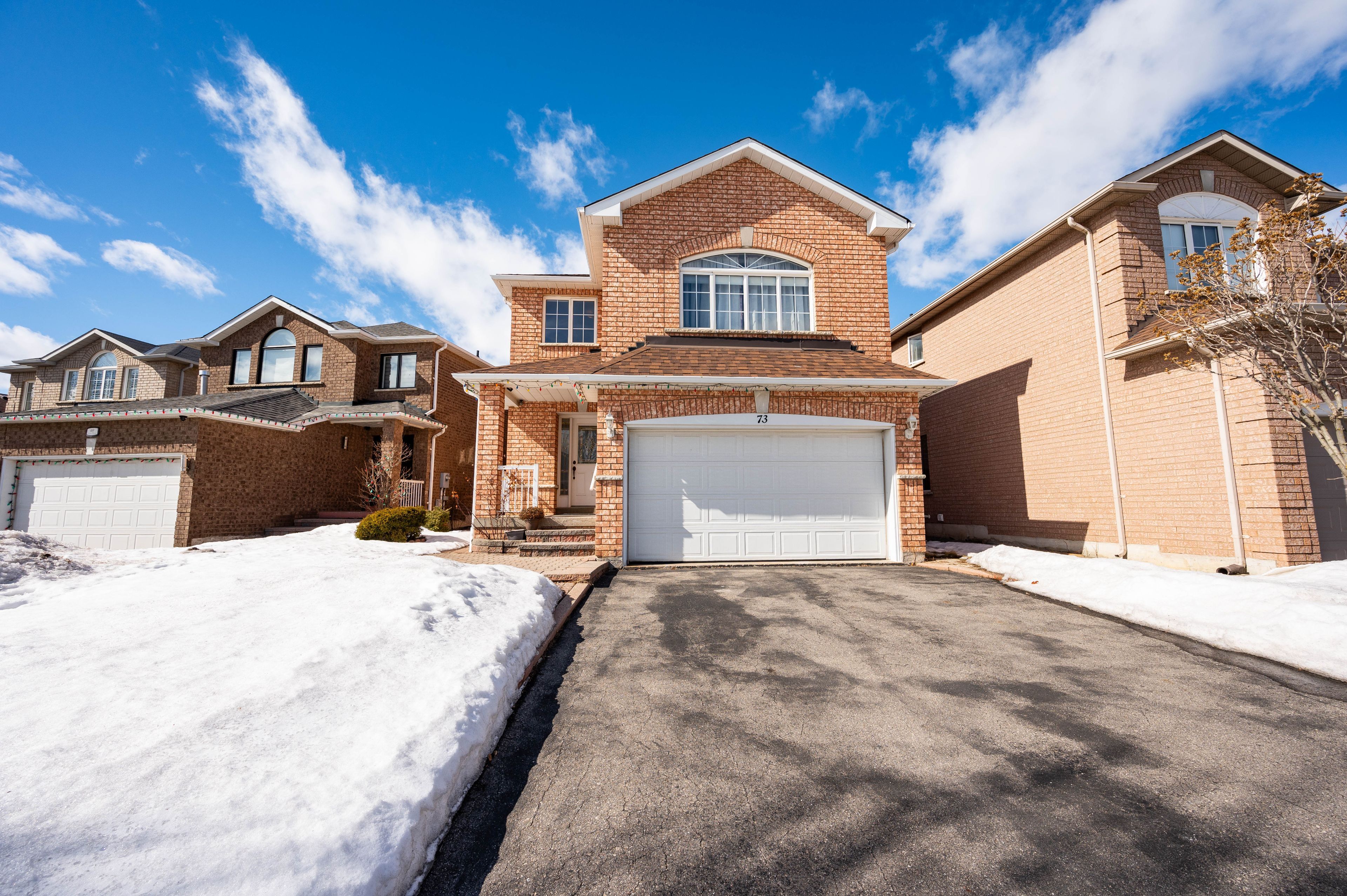$1,399,000
73 Solway Avenue, Vaughan, ON L6A 2W8
Maple, Vaughan,















































 Properties with this icon are courtesy of
TRREB.
Properties with this icon are courtesy of
TRREB.![]()
This Detached Home Perfectly Blends original features w/Cozy Charm. Nestled in a Peaceful Maple Neighborhood, This 3 Bedroom, 4 Bathroom Gem Offers a Spacious & Sun lit interior, Making it an Ideal Retreat for Families or Those Who Love to Entertain. A Thoughtfully Designed Layout Featuring a Family Sized Kitchen w/ Appliances, and Ample Storage. The Main Floor Offers Open Spaces w/ Pot Lights, Tons of Sunlight, Direct Access to Garage & Spacious Backyard and Enclosed Patio. The 3 Generous Bedrooms Provide Comfort and Privacy, while the Oversized Family Room Features A Gas Fireplace, A Grand Window & Can Easily Be Converted to a 4th Bedroom. Another Standout Feature of this Home is the Finished Basement. With a Compact Kitchen, 3 pc Bath, Pot Lights and Laundry Room, This Can Be Comfortably Used as an In Law Suite or Transformed For Income Potential. This Home has a Covered Patio, (Gas line for BBQ), Garden Shed, and Garden. The Extended Driveway Offers Room For Extra Cars and Interlock Steps Provide Direct Access To Backyard. Located close to GO Transit, Schools, parks & All Essential Amenities, This Move-In-Ready Home is a Rare Find. Ready for a Quick Closing.
- HoldoverDays: 90
- Architectural Style: 2-Storey
- Property Type: Residential Freehold
- Property Sub Type: Detached
- DirectionFaces: North
- GarageType: Built-In
- Directions: Keele St & McNaughton Rd
- Tax Year: 2024
- Parking Features: Private Double, Tandem
- ParkingSpaces: 4
- Parking Total: 5.5
- WashroomsType1: 1
- WashroomsType1Level: Second
- WashroomsType2: 1
- WashroomsType2Level: Second
- WashroomsType3: 1
- WashroomsType3Level: Main
- WashroomsType4: 1
- WashroomsType4Level: Lower
- BedroomsAboveGrade: 3
- BedroomsBelowGrade: 1
- Fireplaces Total: 1
- Interior Features: Auto Garage Door Remote, Carpet Free, In-Law Suite, Water Purifier, Water Softener
- Basement: Finished, Full
- Cooling: Central Air
- HeatSource: Gas
- HeatType: Forced Air
- LaundryLevel: Main Level
- ConstructionMaterials: Brick
- Roof: Asphalt Shingle
- Sewer: Sewer
- Foundation Details: Concrete
- Parcel Number: 033313155
- LotSizeUnits: Feet
- LotDepth: 126.14
- LotWidth: 48.88
- PropertyFeatures: Park, Public Transit, Rec./Commun.Centre, School
| School Name | Type | Grades | Catchment | Distance |
|---|---|---|---|---|
| {{ item.school_type }} | {{ item.school_grades }} | {{ item.is_catchment? 'In Catchment': '' }} | {{ item.distance }} |
















































