$4,698,000
$300,00017 Towne Court, Markham, ON L3R 1X4
Unionville, Markham,
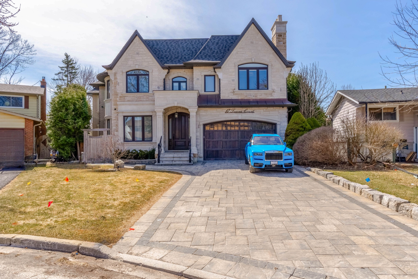
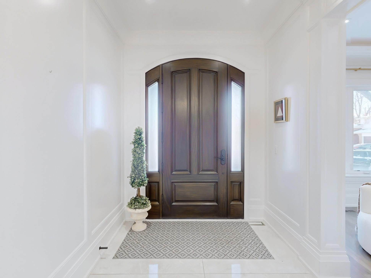
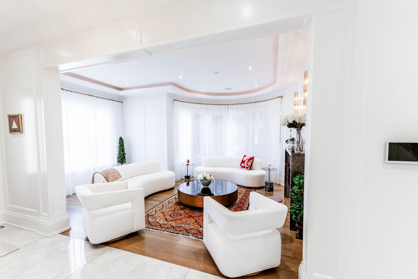
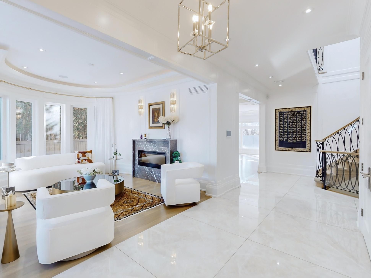
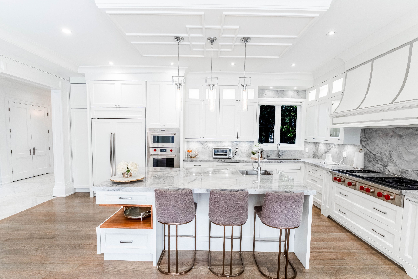

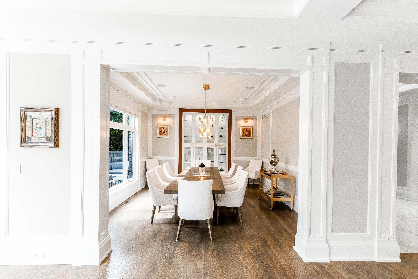
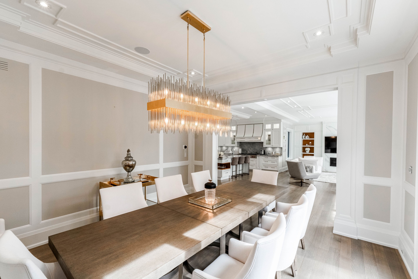
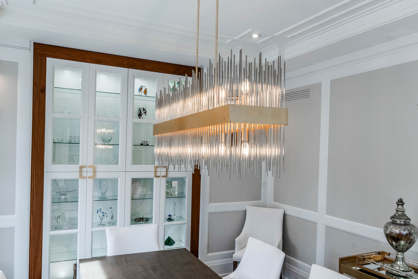
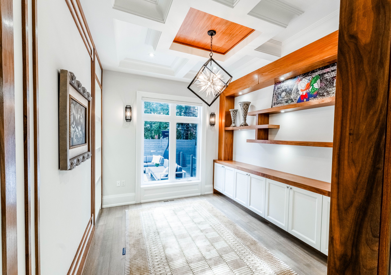
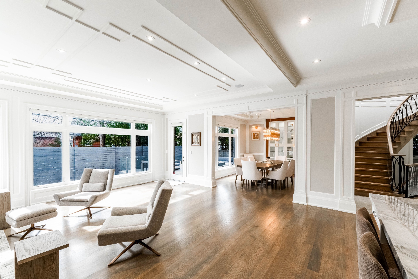
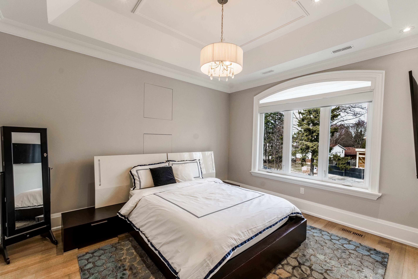
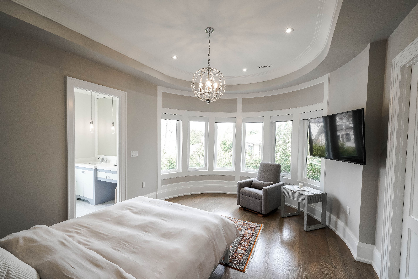
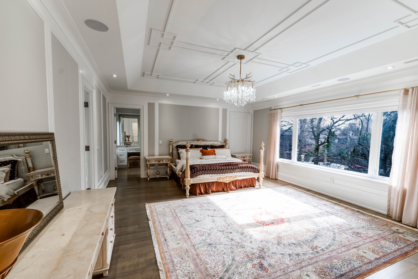
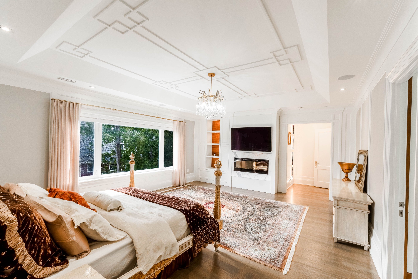
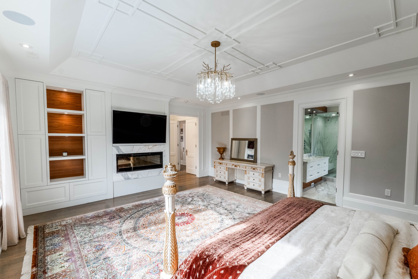
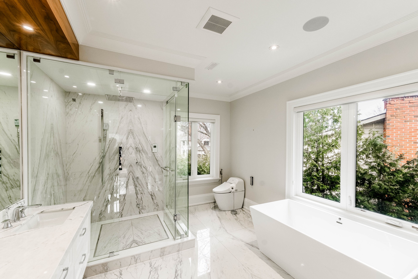
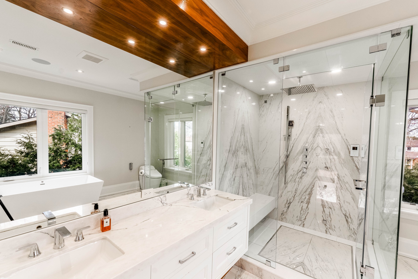
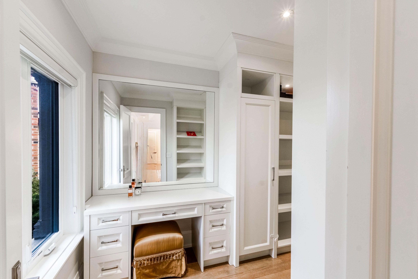
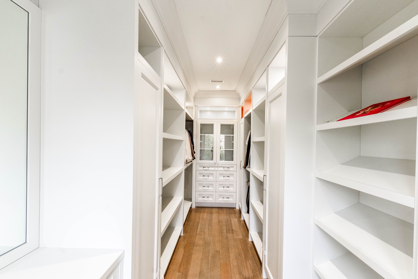
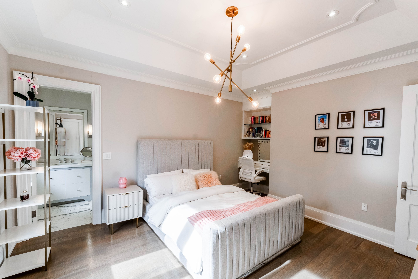
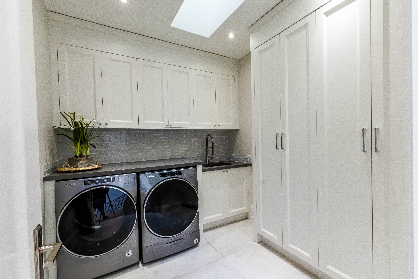
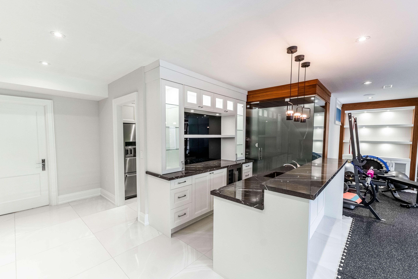

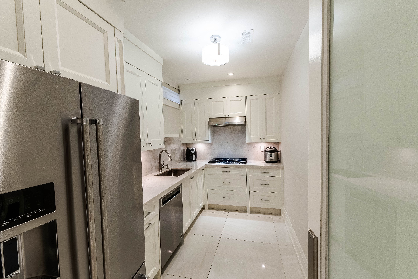
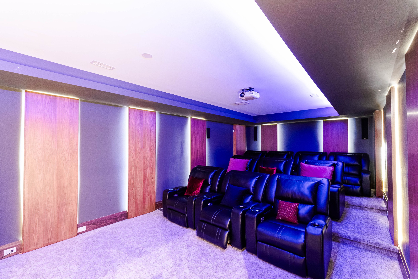
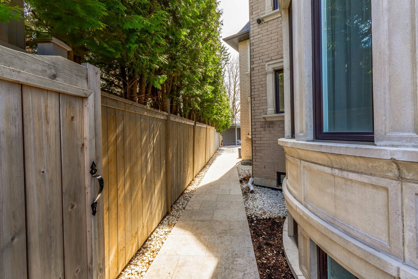
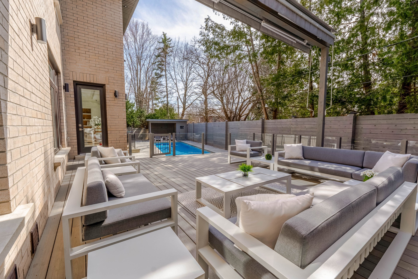
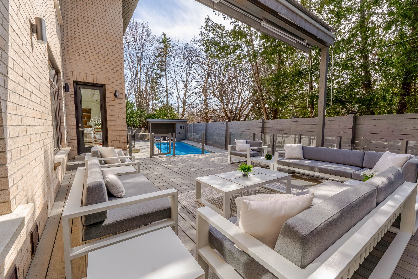
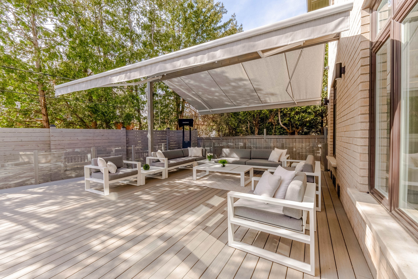
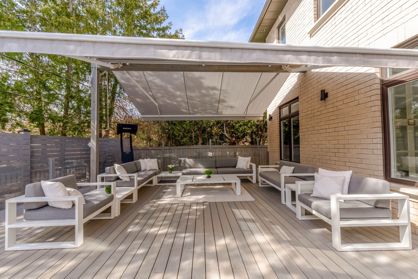
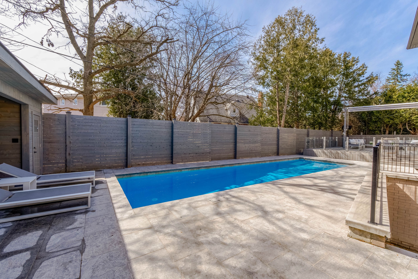
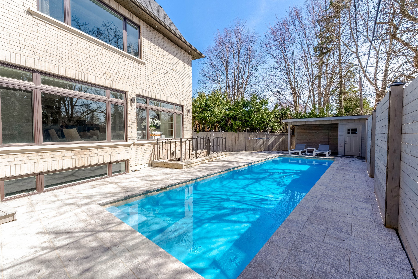
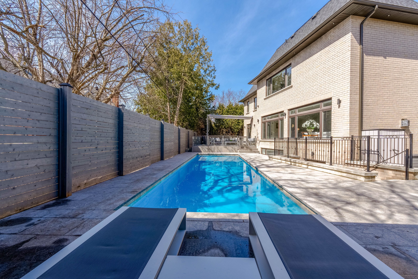
 Properties with this icon are courtesy of
TRREB.
Properties with this icon are courtesy of
TRREB.![]()
Best of the Best! Spectacular 5+1-bedroom custom-built mansion showcasing the pinnacle of luxury finishes, nestled on a picturesque cul-de-sac in the prestigious Old Unionville community. This expansive residence offers over 6,000 sq. ft. of refined living space. The main floor boasts an open-concept design with 10-ft ceilings, rich hardwood floors, exquisite paneling, custom Mouldings and built-in speakers. A chef-inspired gourmet kitchen features top-of-the-line built-in appliances, stunning marble countertops, and a matching backsplash. The family room includes built-in shelving, a cozy fireplace, and a walkout to a $400K upgraded oversized patio with a 40x12 ft saltwater heated swimming pool and cabana. A luxurious paneled library and a grand staircase with an oversized skylight complete the level, flooding the home with natural light and additional sitting area space/built-in cabinets on the 2nd floor hallway. The second-floor hosts five spacious bedrooms, each with its own ensuite. The grand primary suite features a boutique-style dressing room, a fireplace, and a lavish 6-piece ensuite and large Walkin closet. The lower level is an entertainers dream with spacious recreation room, a home theatre, a wet bar, a gym, a wine cellar, an additional bedroom, a sauna, and a walk-up to the stunning backyard oasis, surrounded by mature trees. **EXTRAS** Perfectly situated, just steps from Crosby Park, Main Street Unionville, Toogood Pond, and top-ranked schools.
- HoldoverDays: 60
- Architectural Style: 2-Storey
- Property Type: Residential Freehold
- Property Sub Type: Detached
- DirectionFaces: East
- GarageType: Built-In
- Directions: Warden Ave & Carlton Rd
- Tax Year: 2024
- Parking Features: Private Double
- ParkingSpaces: 4
- Parking Total: 6
- WashroomsType1: 1
- WashroomsType1Level: Main
- WashroomsType2: 1
- WashroomsType2Level: Second
- WashroomsType3: 2
- WashroomsType3Level: Second
- WashroomsType4: 2
- WashroomsType4Level: Second
- WashroomsType5: 1
- WashroomsType5Level: Basement
- BedroomsAboveGrade: 5
- BedroomsBelowGrade: 1
- Interior Features: Other
- Basement: Finished, Walk-Up
- Cooling: Central Air
- HeatSource: Gas
- HeatType: Forced Air
- LaundryLevel: Upper Level
- ConstructionMaterials: Brick, Stone
- Roof: Unknown
- Pool Features: Inground
- Sewer: Sewer
- Foundation Details: Unknown
- Lot Features: Irregular Lot
- Parcel Number: 029790079
- LotSizeUnits: Feet
- LotDepth: 138.11
- LotWidth: 40.35
- PropertyFeatures: Cul de Sac/Dead End, Lake/Pond, Library, Park, School
| School Name | Type | Grades | Catchment | Distance |
|---|---|---|---|---|
| {{ item.school_type }} | {{ item.school_grades }} | {{ item.is_catchment? 'In Catchment': '' }} | {{ item.distance }} |



































