$4,990,000
104 Angus Glen Boulevard, Markham, ON L6C 3B8
Angus Glen, Markham,
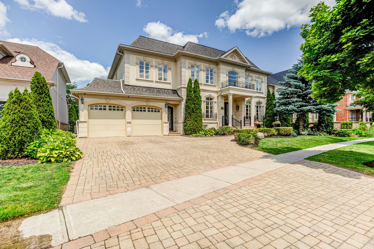
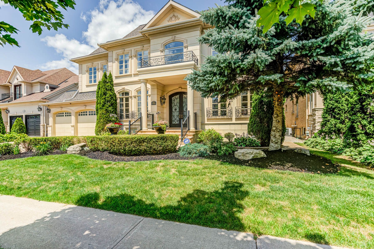
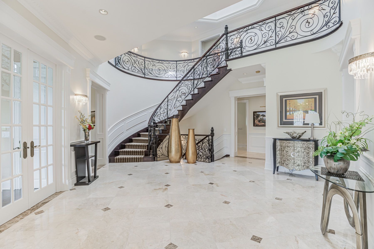

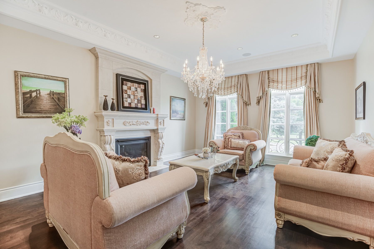
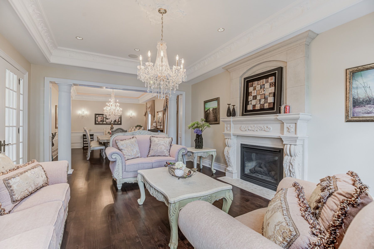
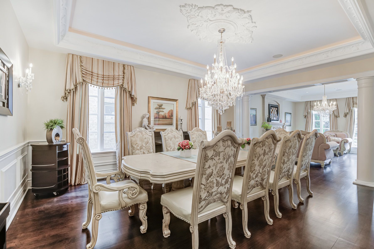
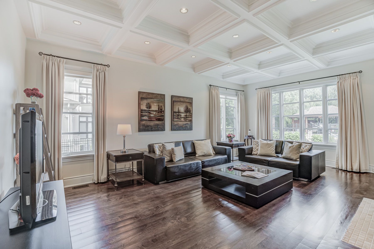
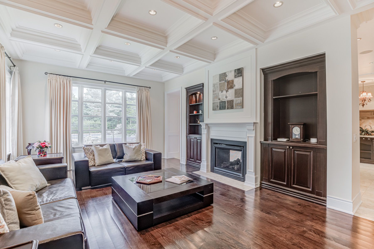
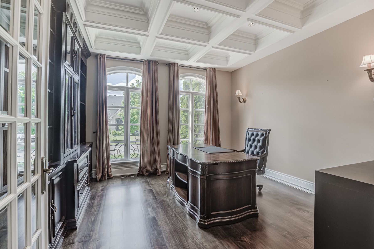
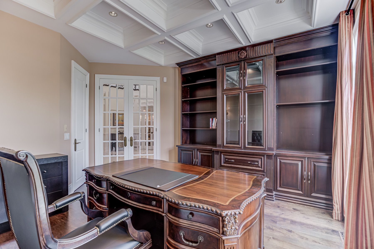
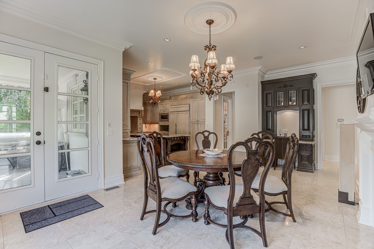
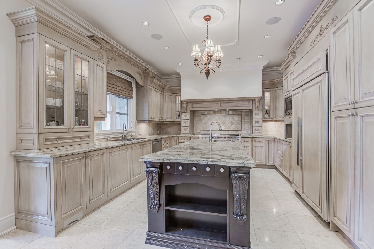
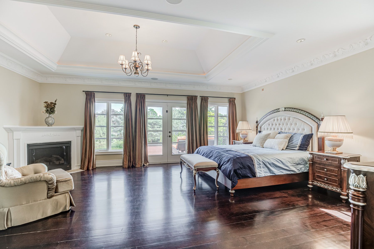
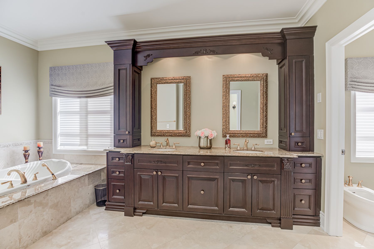
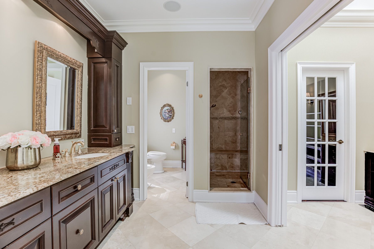
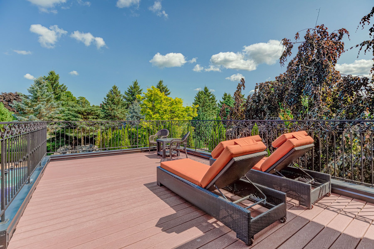
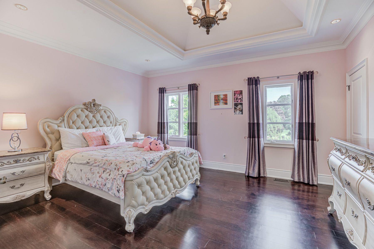
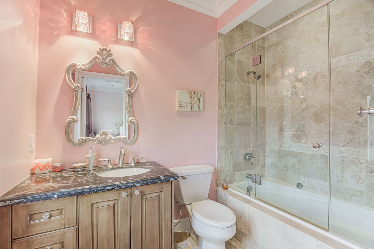
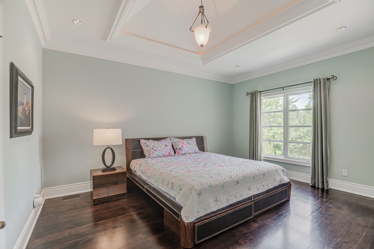
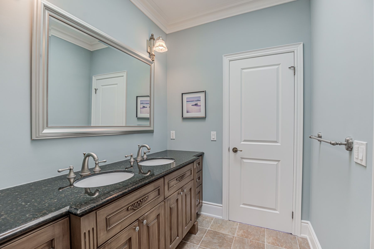
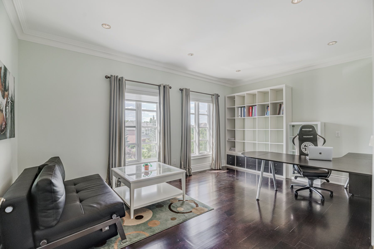
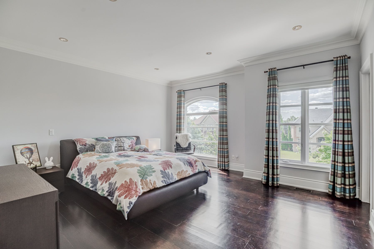
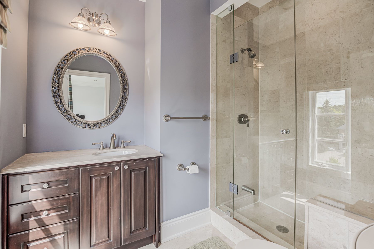
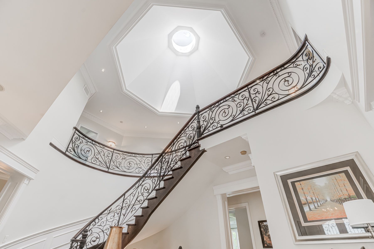
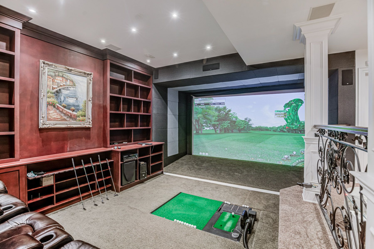
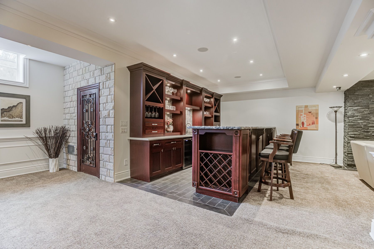
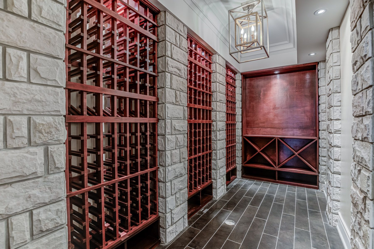


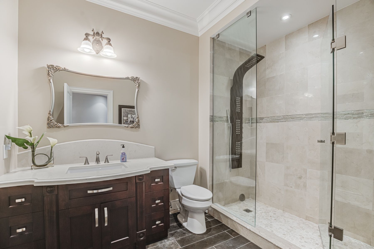
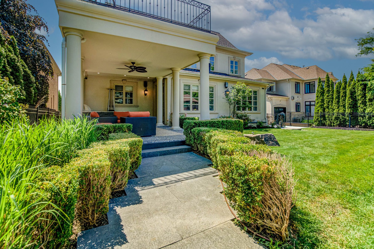
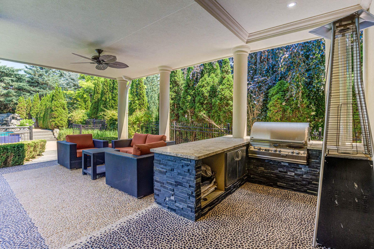
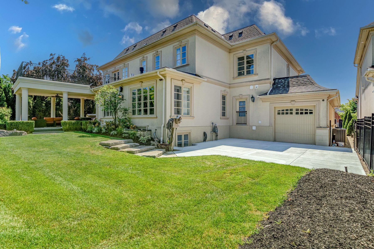
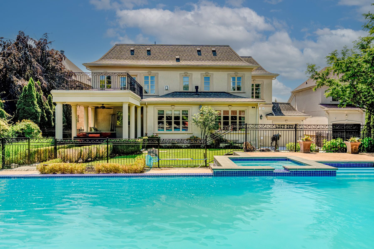
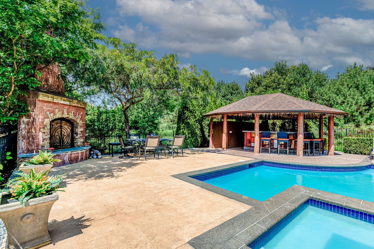
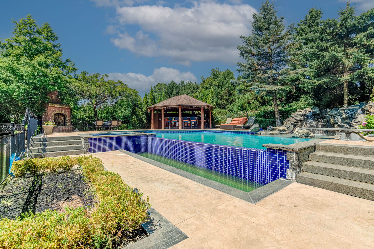
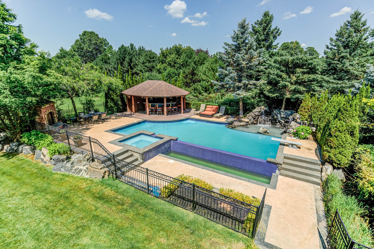
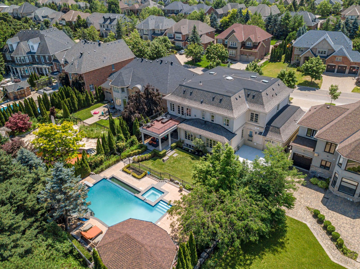
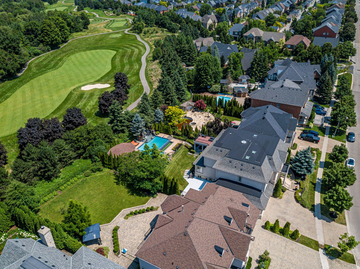
 Properties with this icon are courtesy of
TRREB.
Properties with this icon are courtesy of
TRREB.![]()
Stunning Custom Built Prestigious Residence *Approx. 5000 Sq Ft Backing onto Angus Glen Golf Course 4th Hole! 10ft ceiling on Main Floor, 9ft on 2nd and Basement. Completely Luxurious Finished Loaded with Upgrades Feature Includes: Marble, Granite, Limestone, Applied Moulding, Plaster Ceiling Moulding, Top Custom Designed B/I Butler's Pantry. Spectacular Backyard w/ Outdoor Kitchen Cabinetry w/ BBQ. Inground Heated Salt Water Pool w/ Stone Waterfall, Poolside Gazebo Bar, Bathroom, Professionally Front & Back Landscape. Amazing Master Bedroom w/ Newly Renovated Walk-Out Balcony Overlooking Pool, 6pcs Ensuite & Huge W/I Closet w/ Organizer. All Ensuite Bedrooms. Fully Finished Basement w/ Large Rec Rm, Billiard Table, Virtual Golf, Wine Cellar, Nanny's Rm. New Roof (22)!
- HoldoverDays: 90
- Architectural Style: 2-Storey
- Property Type: Residential Freehold
- Property Sub Type: Detached
- DirectionFaces: North
- GarageType: Attached
- Tax Year: 2024
- Parking Features: Private
- ParkingSpaces: 4
- Parking Total: 7
- WashroomsType1: 1
- WashroomsType2: 2
- WashroomsType3: 2
- WashroomsType4: 2
- BedroomsAboveGrade: 5
- BedroomsBelowGrade: 1
- Interior Features: Central Vacuum, Water Heater Owned, Water Softener
- Basement: Finished
- Cooling: Central Air
- HeatSource: Gas
- HeatType: Forced Air
- LaundryLevel: Main Level
- ConstructionMaterials: Stucco (Plaster)
- Roof: Asphalt Shingle
- Pool Features: Inground
- Sewer: Sewer
- Foundation Details: Concrete
- Lot Features: Irregular Lot
- Parcel Number: 030581052
- LotSizeUnits: Feet
- LotDepth: 173.4
- LotWidth: 75
| School Name | Type | Grades | Catchment | Distance |
|---|---|---|---|---|
| {{ item.school_type }} | {{ item.school_grades }} | {{ item.is_catchment? 'In Catchment': '' }} | {{ item.distance }} |

