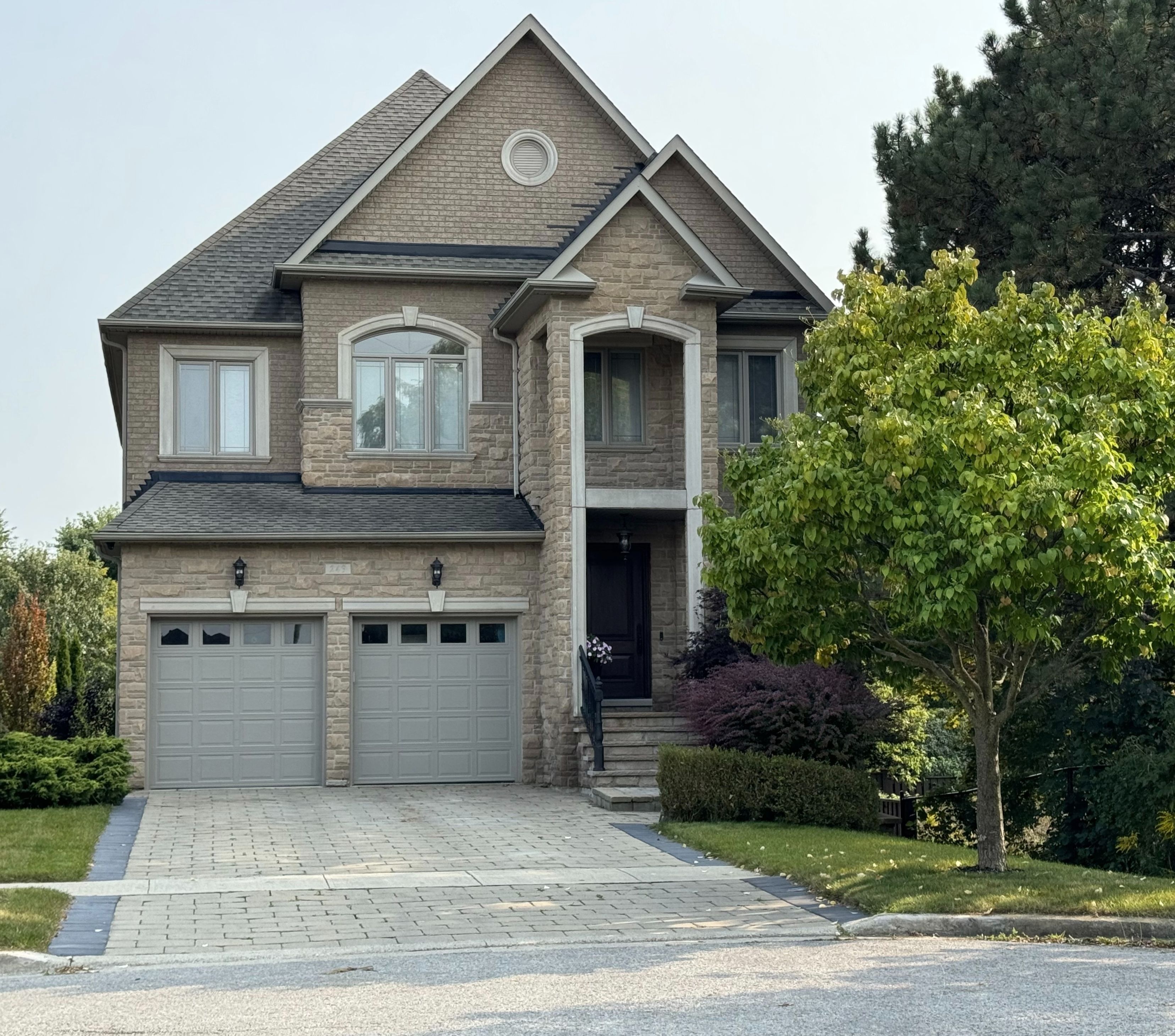$2,268,000
249 Ashton Drive, Vaughan, ON L6A 3W9
Maple, Vaughan,


































 Properties with this icon are courtesy of
TRREB.
Properties with this icon are courtesy of
TRREB.![]()
A luxury-designed home on a premium 200+ ft deep lot backing onto a treed conservation, southern exposure, walk-out lower level to 1400+ sqft of outdoor living, patio stone, concrete terrace, pool, pergola with stone fireplace. 5000+ sqft of indoor living with 9 ft ceilings, 4+1 bedroom, 5 bathrooms, open kitchen w/o to terrace with bbq gas line, KitchenAid ss fridge, 36" stove, dishwasher, and breakfast bar, with large dining area, 42"w solid mahogany entrance door, 92" height solid interior doors, the list goes on, MUST SEE!
- HoldoverDays: 60
- Architectural Style: 2-Storey
- Property Type: Residential Freehold
- Property Sub Type: Detached
- DirectionFaces: South
- GarageType: Built-In
- Directions: South of Teston Rd between Jane St and Keele St
- Tax Year: 2025
- Parking Features: Private
- ParkingSpaces: 4
- Parking Total: 6
- WashroomsType1: 1
- WashroomsType1Level: Second
- WashroomsType2: 1
- WashroomsType2Level: Second
- WashroomsType3: 1
- WashroomsType3Level: Lower
- WashroomsType4: 1
- WashroomsType4Level: Third
- WashroomsType5: 1
- WashroomsType5Level: Main
- BedroomsAboveGrade: 4
- BedroomsBelowGrade: 1
- Fireplaces Total: 1
- Interior Features: Auto Garage Door Remote, Central Vacuum, Storage Area Lockers, Sump Pump, Water Heater
- Basement: Finished with Walk-Out, Separate Entrance
- Cooling: Central Air
- HeatSource: Gas
- HeatType: Forced Air
- LaundryLevel: Lower Level
- ConstructionMaterials: Brick, Stone
- Exterior Features: Backs On Green Belt, Landscaped, Patio, Porch
- Roof: Asphalt Shingle
- Pool Features: Inground, Salt
- Sewer: Sewer
- Water Source: Water System
- Foundation Details: Concrete
- LotSizeUnits: Feet
- LotDepth: 204.64
- LotWidth: 45.14
- PropertyFeatures: Cul de Sac/Dead End, Fenced Yard, Greenbelt/Conservation, Park, School, School Bus Route
| School Name | Type | Grades | Catchment | Distance |
|---|---|---|---|---|
| {{ item.school_type }} | {{ item.school_grades }} | {{ item.is_catchment? 'In Catchment': '' }} | {{ item.distance }} |



































