$1,349,000
73 York Minster Boulevard, East Gwillimbury, ON L9N 0R6
Queensville, East Gwillimbury,
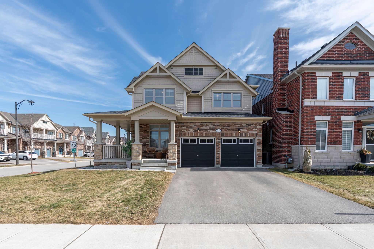
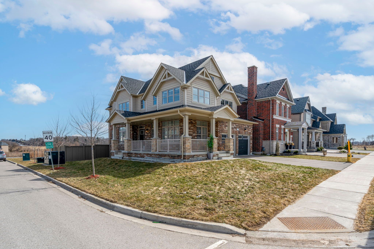
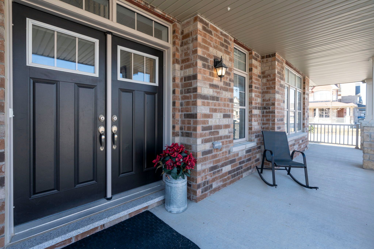
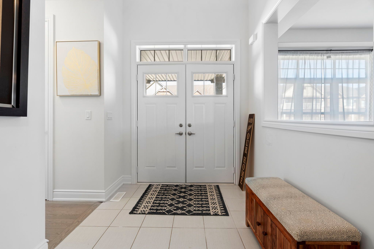
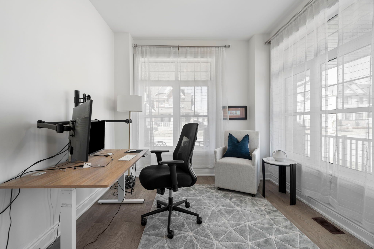
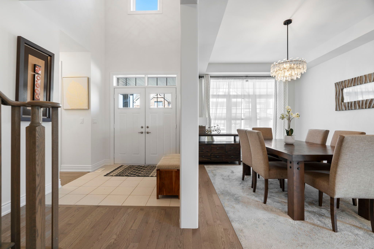
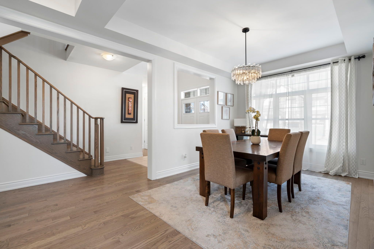
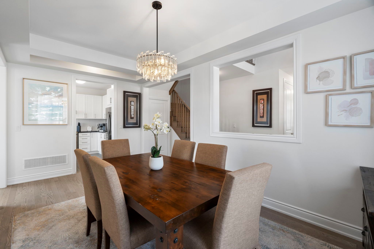
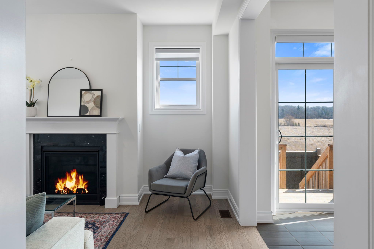
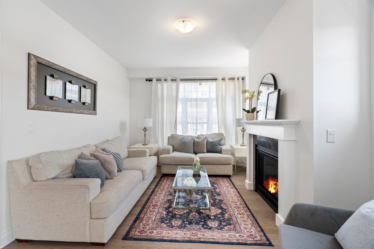
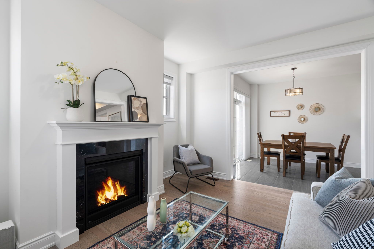
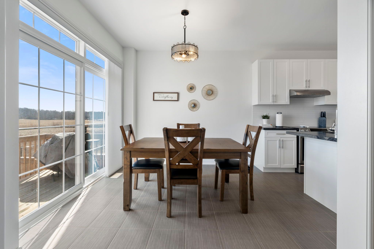
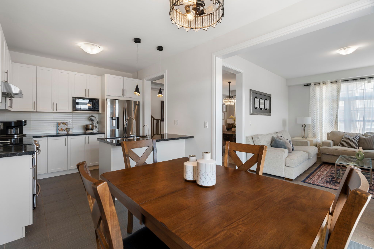
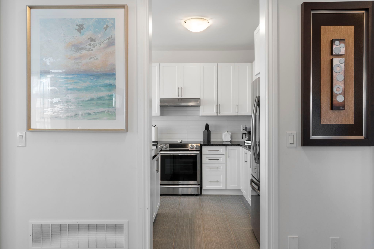
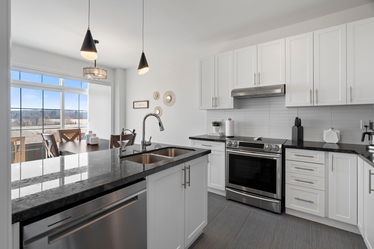
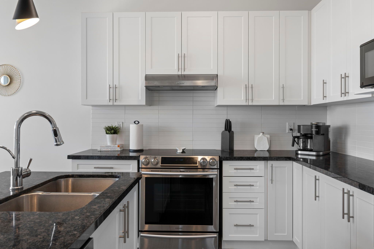

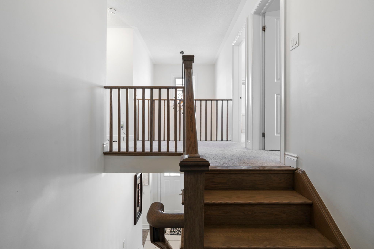
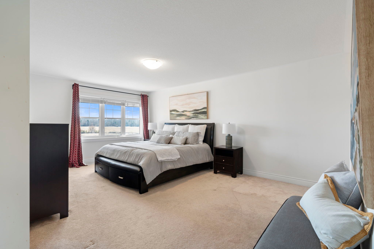
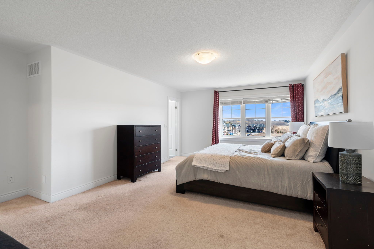
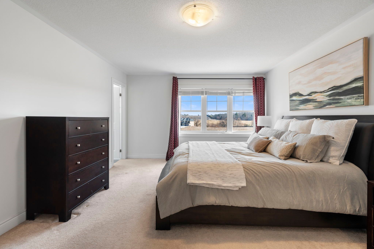
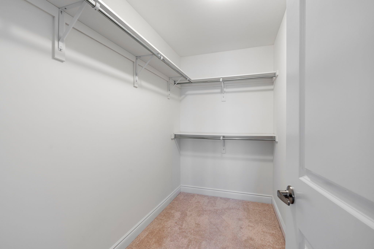
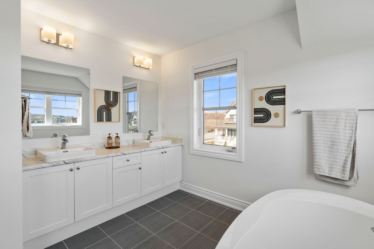
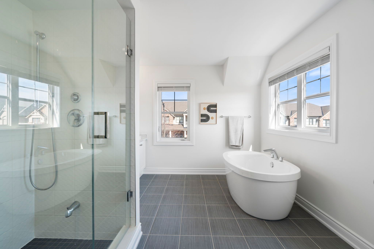
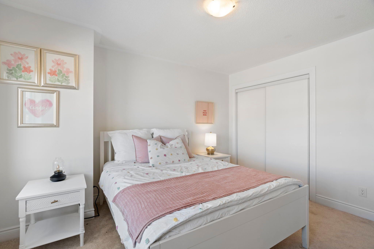
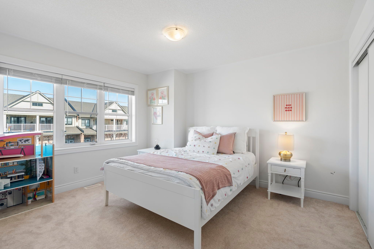
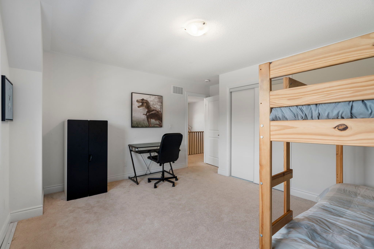
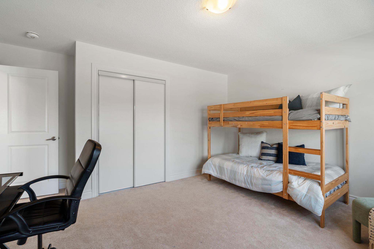
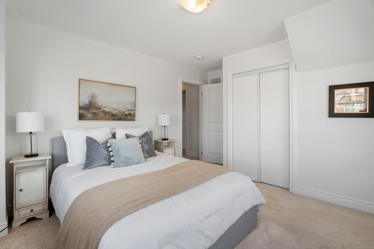
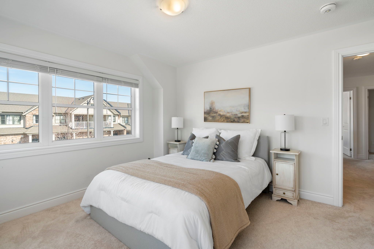
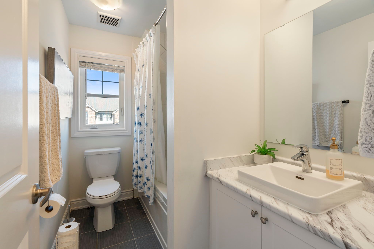
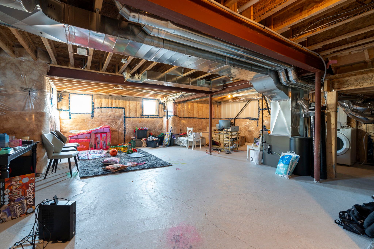
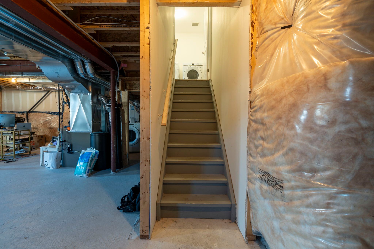
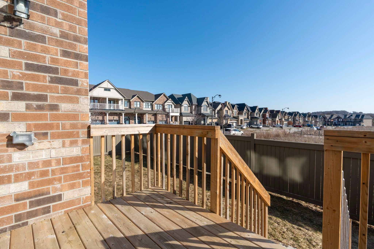
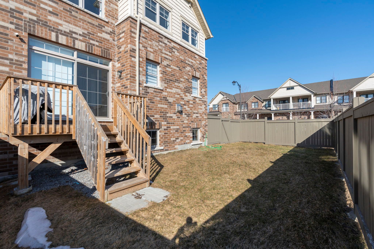
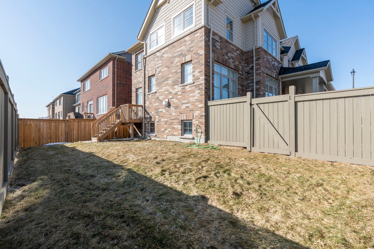
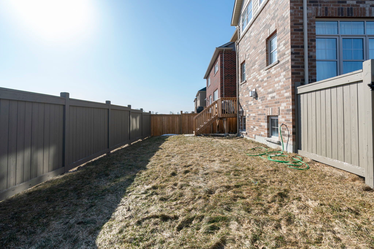
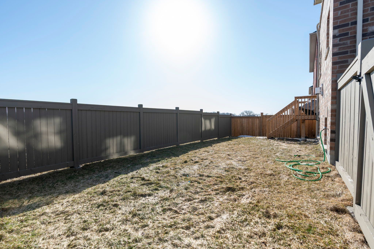
 Properties with this icon are courtesy of
TRREB.
Properties with this icon are courtesy of
TRREB.![]()
Stunning Minto-Built 2-Storey Detached Home on a Premium Lot! Built in 2020 and nestled in a quiet, family-friendly community, this beautifully maintained home features four spacious bedrooms, including an upgraded master ensuite. Hardwood floors flow throughout the main floor, adding warmth and elegance. The modern kitchen is designed with a stylish backsplash and quality appliances, while the upgraded bathrooms offer a touch of luxury. A sunken laundry room provides convenience with direct access from the double garage, which also features a newly installed door opener. Perfectly situated within walking distance to Carnaby Park, great local schools, and a variety of amenities in both Newmarket and East Gwillimbury. This exceptional home offers the perfect blend of comfort and sophistication don't miss the opportunity to make it yours!
- HoldoverDays: 90
- Architectural Style: 2-Storey
- Property Type: Residential Freehold
- Property Sub Type: Detached
- DirectionFaces: East
- GarageType: Built-In
- Directions: 2nd Concession & Doane Rd
- Tax Year: 2024
- Parking Features: Private
- ParkingSpaces: 2
- Parking Total: 4
- WashroomsType1: 1
- WashroomsType1Level: Main
- WashroomsType2: 1
- WashroomsType2Level: Second
- WashroomsType3: 1
- WashroomsType3Level: Second
- BedroomsAboveGrade: 4
- BedroomsBelowGrade: 1
- Interior Features: Water Purifier, Water Heater
- Basement: Unfinished, Full
- Cooling: Central Air
- HeatSource: Gas
- HeatType: Forced Air
- LaundryLevel: Main Level
- ConstructionMaterials: Brick
- Roof: Shingles
- Sewer: Sewer
- Foundation Details: Unknown
- Parcel Number: 034200993
- LotSizeUnits: Feet
- LotDepth: 91.93
- LotWidth: 44.23
- PropertyFeatures: Library, Park, Public Transit, School
| School Name | Type | Grades | Catchment | Distance |
|---|---|---|---|---|
| {{ item.school_type }} | {{ item.school_grades }} | {{ item.is_catchment? 'In Catchment': '' }} | {{ item.distance }} |







































