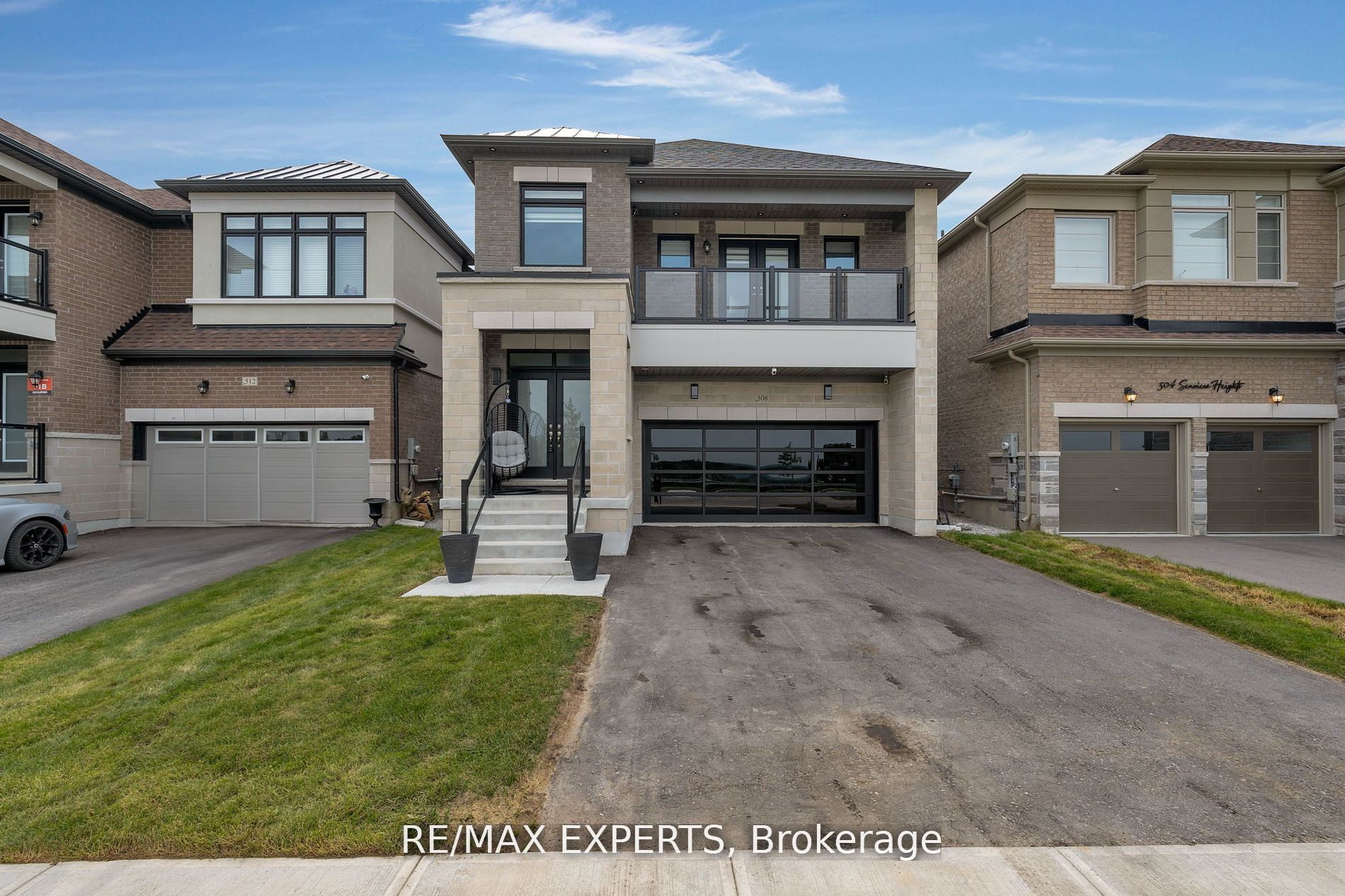$1,348,000
$10,000508 Seaview Heights, East Gwillimbury, ON L9N 0Y3
Queensville, East Gwillimbury,




































 Properties with this icon are courtesy of
TRREB.
Properties with this icon are courtesy of
TRREB.![]()
Welcome to 508 Seaview Heights, a stunning home built by Country Wide Homes in the highly sought-after developing pocket of Queensville. This modern elevation property, just one year new, fronts on a picturesque ravine offering a sunset you won't want to miss! Featuring an irrigation system from front to back for efficiency. The home boasts an upgraded modern garage door and exterior pot lights. Offering an unrestricted layout with engineered hardwood floors throughout. The main floor impresses with 9' ceilings and a chef-inspired kitchen equipped with quartz countertops, a built-in fridge, microwave and oven, a Wolf gas cooktop, and an elegant marble range hood. On the second floor, you'll find four spacious bedrooms and three bathrooms, along with an upper-level laundry room for added convenience. Minutes to the 404 and Newmarket for all your amenities.
- HoldoverDays: 90
- Architectural Style: 2-Storey
- Property Type: Residential Freehold
- Property Sub Type: Detached
- DirectionFaces: East
- GarageType: Built-In
- Directions: Leslie/Queensville
- Tax Year: 2024
- Parking Features: Private Double
- ParkingSpaces: 3
- Parking Total: 5
- WashroomsType1: 1
- WashroomsType1Level: Ground
- WashroomsType2: 1
- WashroomsType2Level: Second
- WashroomsType3: 2
- WashroomsType3Level: Second
- BedroomsAboveGrade: 4
- Basement: Unfinished
- Cooling: Central Air
- HeatSource: Gas
- HeatType: Forced Air
- ConstructionMaterials: Brick, Stucco (Plaster)
- Roof: Asphalt Shingle
- Sewer: Sewer
- Foundation Details: Concrete
- LotSizeUnits: Feet
- LotDepth: 100.64
- LotWidth: 37.66
| School Name | Type | Grades | Catchment | Distance |
|---|---|---|---|---|
| {{ item.school_type }} | {{ item.school_grades }} | {{ item.is_catchment? 'In Catchment': '' }} | {{ item.distance }} |





































