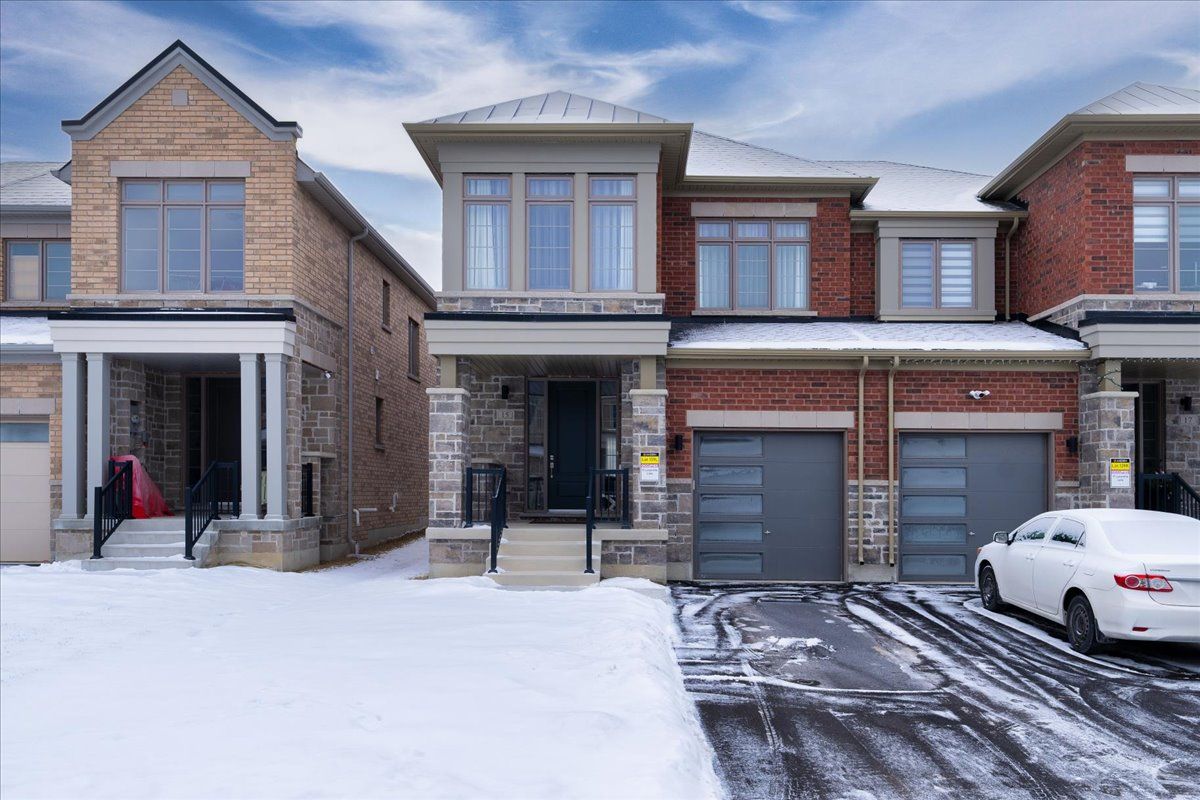$1,288,000
15 Lazarette Lane, East Gwillimbury, ON L9N 0V6
Holland Landing, East Gwillimbury,

















































 Properties with this icon are courtesy of
TRREB.
Properties with this icon are courtesy of
TRREB.![]()
Your Search Ends Here With This Luxurious, Fully Upgraded 4-Bedroom, 3-Bath Semi-Detached Home Situated On A Premium 136ft Deep Lot In A Highly Sought-After, Family-Friendly Neighborhood. With Countless Upgrades Throughout, This Home Is A True Gem! Step Into The Stunning, Modern Kitchen, Featuring High-End Stainless Steel Appliances, Sleek Granite Countertops, And Ample Storage Space. The Kitchen And Bathrooms Have Upgraded 12x24" Tiles, While The Cozy Breakfast Area Includes A Breakfast Bar And A Walkout To The Backyard. The Spacious Family Room Is Perfect For Relaxation, Complete With A Cozy Fireplace. Enjoy The Elegance Of Beautiful Crown Moulding, Pot Lights, And Upgraded Light Fixtures. This Home Is Also Complemented by 9ft Ceilings, Hardwood Floors, And Smooth Ceilings Throughout . The Generously-Sized Bedrooms Feature Custom-Built-Ins In The Walk-In Closet, With The Primary Suite Offering A 5-Piece Ensuite. A Convenient Second-Floor Laundry And An Upgraded Powder Room Further Enhance The Home's Functionality. Exceeding All Expectations, This Home Shows Better Than A Model Home And Is Ideally Located Near Schools, Shopping, Parks, And More!
- HoldoverDays: 60
- Architectural Style: 2-Storey
- Property Type: Residential Freehold
- Property Sub Type: Semi-Detached
- DirectionFaces: North
- GarageType: Attached
- Directions: Turn off Silk Twist Drive to Lazarette.
- Tax Year: 2024
- Parking Features: Private
- ParkingSpaces: 2
- Parking Total: 3
- WashroomsType1: 1
- WashroomsType1Level: Main
- WashroomsType2: 1
- WashroomsType2Level: Second
- WashroomsType3: 1
- WashroomsType3Level: Second
- BedroomsAboveGrade: 4
- Interior Features: Auto Garage Door Remote, Carpet Free, Central Vacuum, ERV/HRV, Separate Hydro Meter, Rough-In Bath
- Basement: Unfinished
- Cooling: Central Air
- HeatSource: Gas
- HeatType: Forced Air
- LaundryLevel: Upper Level
- ConstructionMaterials: Brick, Stone
- Roof: Asphalt Shingle
- Sewer: Sewer
- Foundation Details: Poured Concrete
- Parcel Number: 034211543
- LotSizeUnits: Feet
- LotDepth: 136
- LotWidth: 27
| School Name | Type | Grades | Catchment | Distance |
|---|---|---|---|---|
| {{ item.school_type }} | {{ item.school_grades }} | {{ item.is_catchment? 'In Catchment': '' }} | {{ item.distance }} |


















































