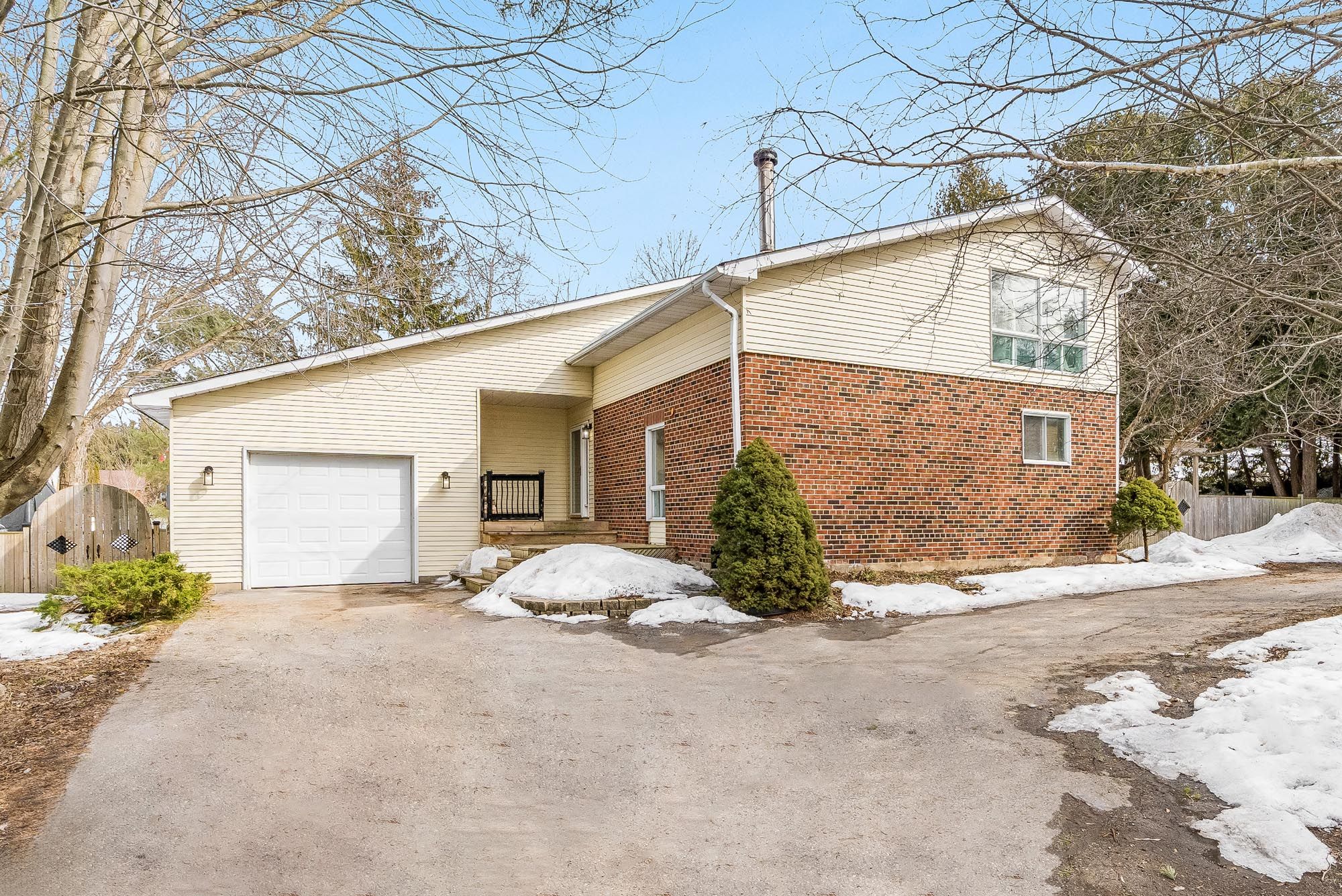$975,000
4313 10th SideRoad, Bradford West Gwillimbury, ON L3Z 3V7
Rural Bradford West Gwillimbury, Bradford West Gwillimbury,




























 Properties with this icon are courtesy of
TRREB.
Properties with this icon are courtesy of
TRREB.![]()
Top 5 Reasons You Will Love This Home: 1) Take advantage of this unique opportunity to own a custom home situated on an expansive and private lot with mature shade trees 2) Designed with multi-family living potential in mind, this home delivers an upper living area with a separate kitchen, two bedrooms, a 5-piece bathroom, and its very own walkout deck and separate entrance 3) With soaring vaulted ceilings, a cozy wood-burning fireplace and a skylight, the main level is full of character and charm, offering a kitchen with stainless-steel appliances, granite countertops, and ample cupboard space, accompanied by two additional bedrooms and a 4-piece bathroom 4) Added benefits include a finished basement with a 2-piece bathroom, a fenced yard to enjoy peaceful afternoons, a single-car garage with rear access to the yard, a driveway with 2 entry points from the road, and plenty of room for parking 5) Conveniently located by Bradford amenities, just a short drive to the South and Cookstown Tanger Outlets to the North, offering additional shopping and access to Highway 400. 2,891 fin.sq.ft. Age 39. Visit our website for more detailed information. *Please note some images have been virtually staged to show the potential of the home.
- HoldoverDays: 60
- Architectural Style: 2-Storey
- Property Type: Residential Freehold
- Property Sub Type: Detached
- DirectionFaces: East
- GarageType: Attached
- Directions: Middletown Rd/Line 13
- Tax Year: 2025
- Parking Features: Circular Drive
- ParkingSpaces: 10
- Parking Total: 11
- WashroomsType1: 1
- WashroomsType1Level: Main
- WashroomsType2: 1
- WashroomsType2Level: Second
- WashroomsType3: 1
- WashroomsType3Level: Basement
- BedroomsAboveGrade: 4
- Interior Features: In-Law Capability, Sump Pump
- Basement: Full, Finished
- Cooling: Central Air
- HeatSource: Propane
- HeatType: Forced Air
- ConstructionMaterials: Aluminum Siding, Brick
- Roof: Asphalt Shingle
- Sewer: Septic
- Foundation Details: Concrete Block
- Parcel Number: 580450006
- LotSizeUnits: Feet
- LotDepth: 219.98
- LotWidth: 122.87
| School Name | Type | Grades | Catchment | Distance |
|---|---|---|---|---|
| {{ item.school_type }} | {{ item.school_grades }} | {{ item.is_catchment? 'In Catchment': '' }} | {{ item.distance }} |





























