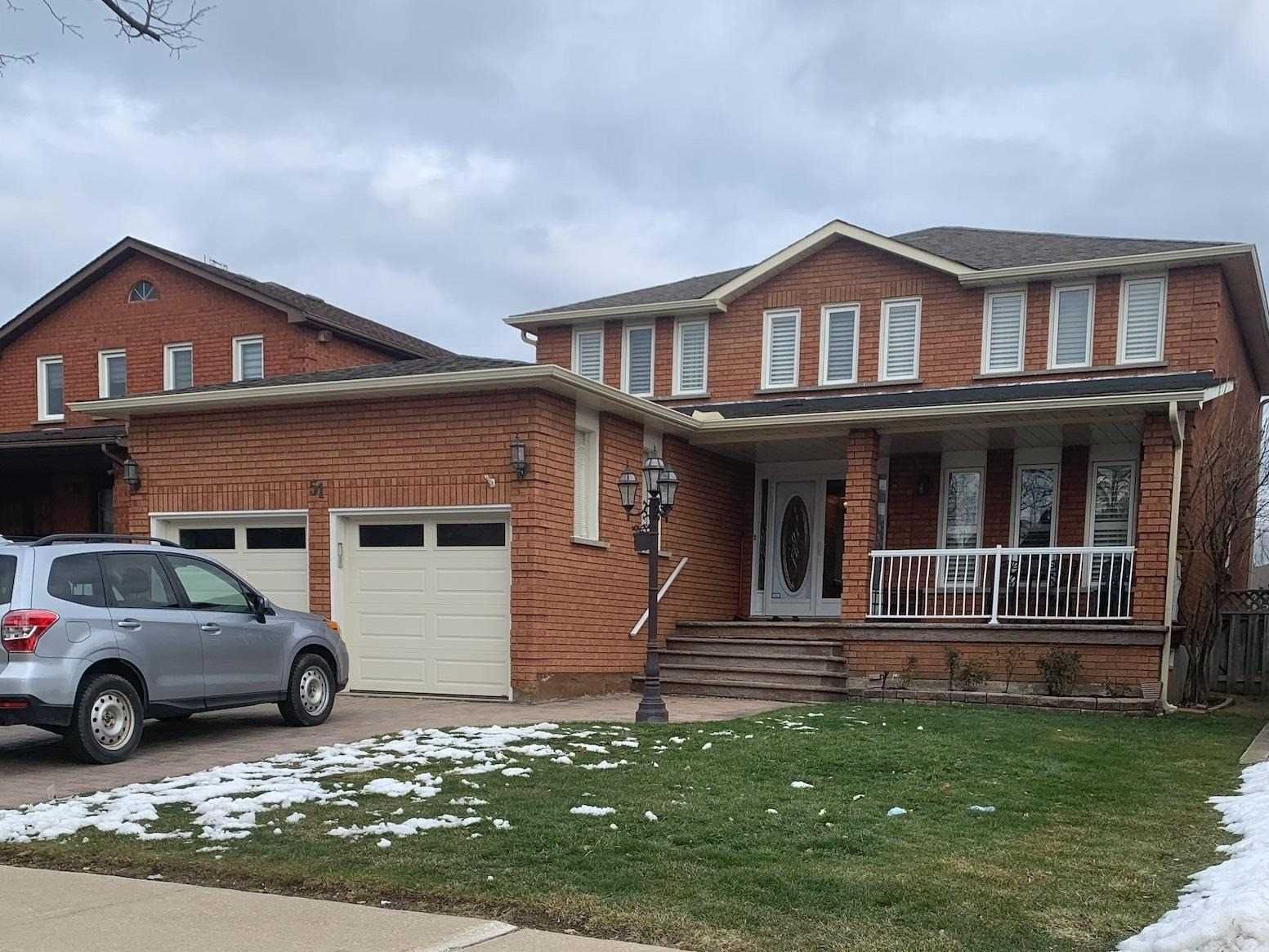$1,800
$200#Lower - 51 Coronation Street, Vaughan, ON L4L 6L3
West Woodbridge, Vaughan,










 Properties with this icon are courtesy of
TRREB.
Properties with this icon are courtesy of
TRREB.![]()
Welcome to this gleaming, immaculate lower-level suite, offering a private separate entrance and one dedicated driveway parking space. This bright and spacious unit features a large open-concept family room, a huge kitchen space with a breakfast area, and ample cupboard storage, perfect for comfortable living. The spacious master bedroom boasts a large window for natural light and double mirrored closets for plenty of storage. High-end vinyl flooring enhances the space, adding warmth and elegance. A luxurious 4-piece spa-like bath provides the perfect retreat, while a full-size 10 x 10 den offers versatility as a home office, guest room, or additional storage space. For added convenience, enjoy the private ensuite laundry, eliminating the need for shared facilities. Tenant pays 1/3 of utilities. Absolutely No pets and no smoking (landlord has allergies). This beautiful, move-in-ready home is ideal for a quiet professional or couple seeking privacy, comfort, and style
- HoldoverDays: 60
- Architectural Style: 2-Storey
- Property Type: Residential Freehold
- Property Sub Type: Detached
- DirectionFaces: East
- Directions: Martin Grove Rd to Morning Star, Morning Star to Coronation St
- ParkingSpaces: 1
- Parking Total: 1
- WashroomsType1: 1
- WashroomsType1Level: Lower
- BedroomsAboveGrade: 1
- BedroomsBelowGrade: 1
- Interior Features: Carpet Free, Central Vacuum
- Basement: Separate Entrance
- Cooling: Central Air
- HeatSource: Gas
- HeatType: Forced Air
- ConstructionMaterials: Brick
- Roof: Unknown
- Sewer: Sewer
- Foundation Details: Unknown
- Parcel Number: 033110256
- LotSizeUnits: Feet
- LotDepth: 129.74
- LotWidth: 45.63
- PropertyFeatures: Golf, Hospital, Library, Park, Place Of Worship, Public Transit
| School Name | Type | Grades | Catchment | Distance |
|---|---|---|---|---|
| {{ item.school_type }} | {{ item.school_grades }} | {{ item.is_catchment? 'In Catchment': '' }} | {{ item.distance }} |











